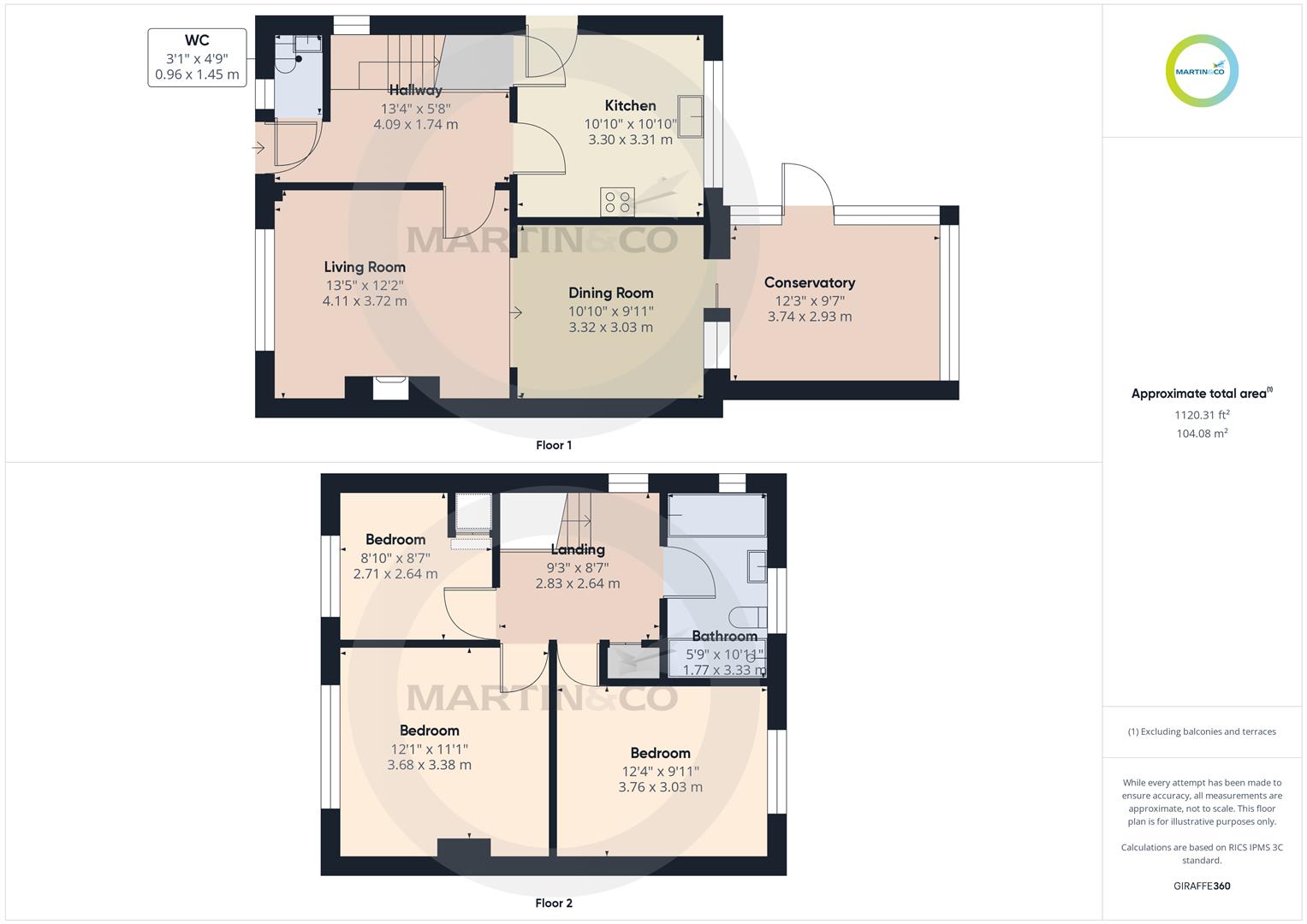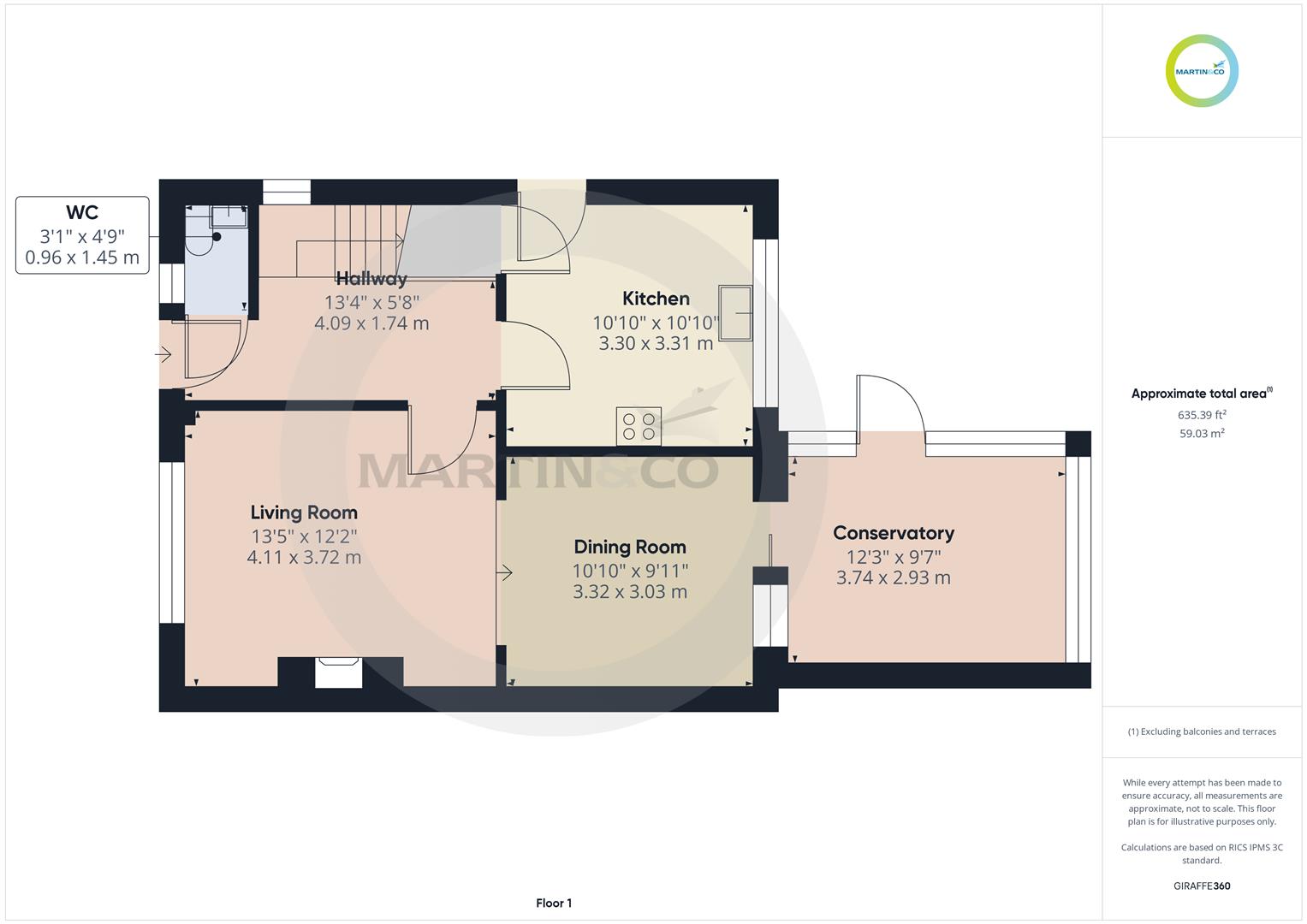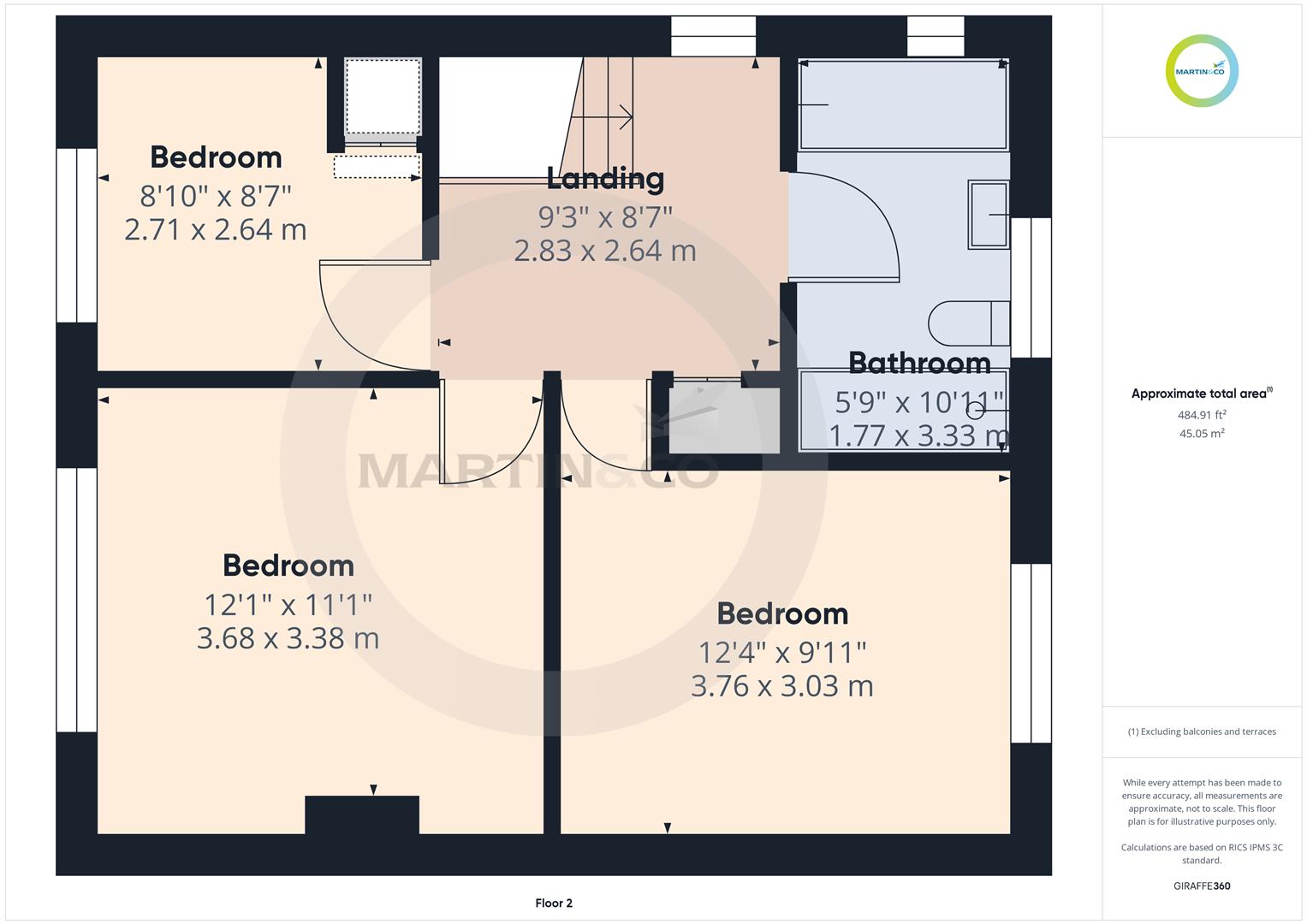Semi-detached house for sale in South View Gardens, Pontefract WF8
* Calls to this number will be recorded for quality, compliance and training purposes.
Property features
- Fabulous particularly spacious three bedroom semi deatched family home
- Immaculately presented. Contempory high specification kitchen & bath/shower room
- Well regarded residential location within walking distance of schools/local amenities
- Reception hall, cloaks/W.C, lounge, dining room, conservatory and breakfast kitchen
- First floor landing, bathroom with shower & three bedrooms
- Forecourt to front, driveway and detached garage provide ample off street parking
- Enclosed rear landscaped garden, boasting A good degree of privacy
- Ideal for the commuter being within A short drive of the A1/M62 & great leisure facilites
- Council tax band C
- EPC rating tbc
Property description
Situated in this well regarded location, South View Gardens of Pontefract, this particularly spacious three-bedroom semi-detached family residence could be your very own dream home waiting to be discovered. Immaculately presented, this property boasts a contemporary high specification kitchen and bath/shower room that is sure to impress even the most discerning of buyers.
Upon entering, you are greeted by a welcoming reception hall leading to a cloakroom/W.C., a cosy lounge, a dining room perfect for entertaining guests, a delightful conservatory offering a peaceful retreat, and a breakfast kitchen where many delicious meals can be prepared.
Ascending to the first floor, you will find a well-appointed landing leading to a stylish bathroom complete with a separate shower, offering both convenience and luxury.
Outside, the property features an enclosed forecourt to the front, a driveway, and a detached garage providing ample off-street parking - a rare find in such a desirable location. The enclosed rear landscaped garden is a true sanctuary, boasting a good degree of privacy, making it an ideal spot for relaxation or outdoor gatherings.
Situated within a short drive of the A1/M62, this home is perfect for the commuter looking for convenience without compromising on comfort and style. Don't miss the opportunity to make this house your home and experience the best of family living.
Reception Hall
A composite front entrance door opens to this welcoming reception hall. Having a UPVC double glazed window to the side aspect, a central heating radiator and staircase leading to the first floor accommodation.
Cloaks/W.C
Fitted with a two piece suite comprising of a unit housed low flush W.C and circular ceramic hand wash basin. Unit housed central heating boiler, having a frosted UPVC double glazed window to the front aspect and Click Flooring.
Lounge
The focal point of this room is the inset feature fireplace housing a log burner. Having coving to ceiling, a UPVC double glazed window to the front aspect, central heating radiator and opens to the split level dining room.
Dining Room
Having coving to ceiling, UPVC double glazed internal patio doors to the conservatory and central heating radiator.
Conservatory
This spacious conservatory is of brick and UPVC double glazed construction and is a versatile space to suit the individual and is currently used as a play room by the current owners. Having a central heating radiator and door opening to the rear garden.
Kitchen
A quality comprehensive bespoke fitted kitchen providing excellent storage solutions, display cabinets with lighting and a range of integrated appliances, including a neff dishwasher, built in AEG double electric fan assisted oven, induction hob with chimney style carbon filter extractor hood over and wine fridge. Boasting Quartz work surfaces which are complimented by tiled splashbacks and incorporates an inset stainless steel sink with brushed chrome mixer tap over. There is plumbing for an automatic washing machine and space for a fridge freezer. Having downlights to ceiling, under floor heating, display lighting enhancing the luxury tiled flooring and useful pantry. There is a double glazed rear window and composite external door to the side aspect providing access to the rear outside space.
First Floor Landing
A particularly spacious landing having access to the loft space which has a pull down ladder and is boarded. There is a UPVC double glazed window to the side aspect and central heating radiator.
Bedroom One
Having coving to ceiling, a UPVC double glazed window to the front aspect and central heating radiator.
Bedroom Two
Having coving to ceiling, a UPVC double glazed window to the rear aspect and central heating radiator.
Bedroom Three
Having coving to ceiling, a UPVC double glazed window to the front aspect, central heating radiator and built in wardrobe/storage over bulkhead.
House Bath/Shower Room
A modern white suite comprising of a unit housed low level flush W.C. And a hand wash basin. Having a luxury rectangle panel double end bath with mixer tap and shower head. There is also a generous, walk in shower cubicle with tiled splashbacks and floor featuring underfloor heating. There is a chrome towel warmer/central heating towel rail and UPVC double glazed frosted windows to the side and rear aspect.
Outside
The substantial single gate opens to the front block paved courtyard which continues to the side and the detached garage to the rear of the property. There is a gate providing access to the rear enclosed landscaped garden which is private in nature and offers a delightful patio and seating area, ideal for al fresco dining or simply relaxing with your favourite tipple.
Property info
Cam01931G0-Pr0192-Build01.Png View original

Cam01931G0-Pr0192-Build01-Floor00.Png View original

Cam01931G0-Pr0192-Build01-Floor01.Png View original

For more information about this property, please contact
Martin & Co Pontefract, WF8 on +44 1977 308753 * (local rate)
Disclaimer
Property descriptions and related information displayed on this page, with the exclusion of Running Costs data, are marketing materials provided by Martin & Co Pontefract, and do not constitute property particulars. Please contact Martin & Co Pontefract for full details and further information. The Running Costs data displayed on this page are provided by PrimeLocation to give an indication of potential running costs based on various data sources. PrimeLocation does not warrant or accept any responsibility for the accuracy or completeness of the property descriptions, related information or Running Costs data provided here.


























.png)
