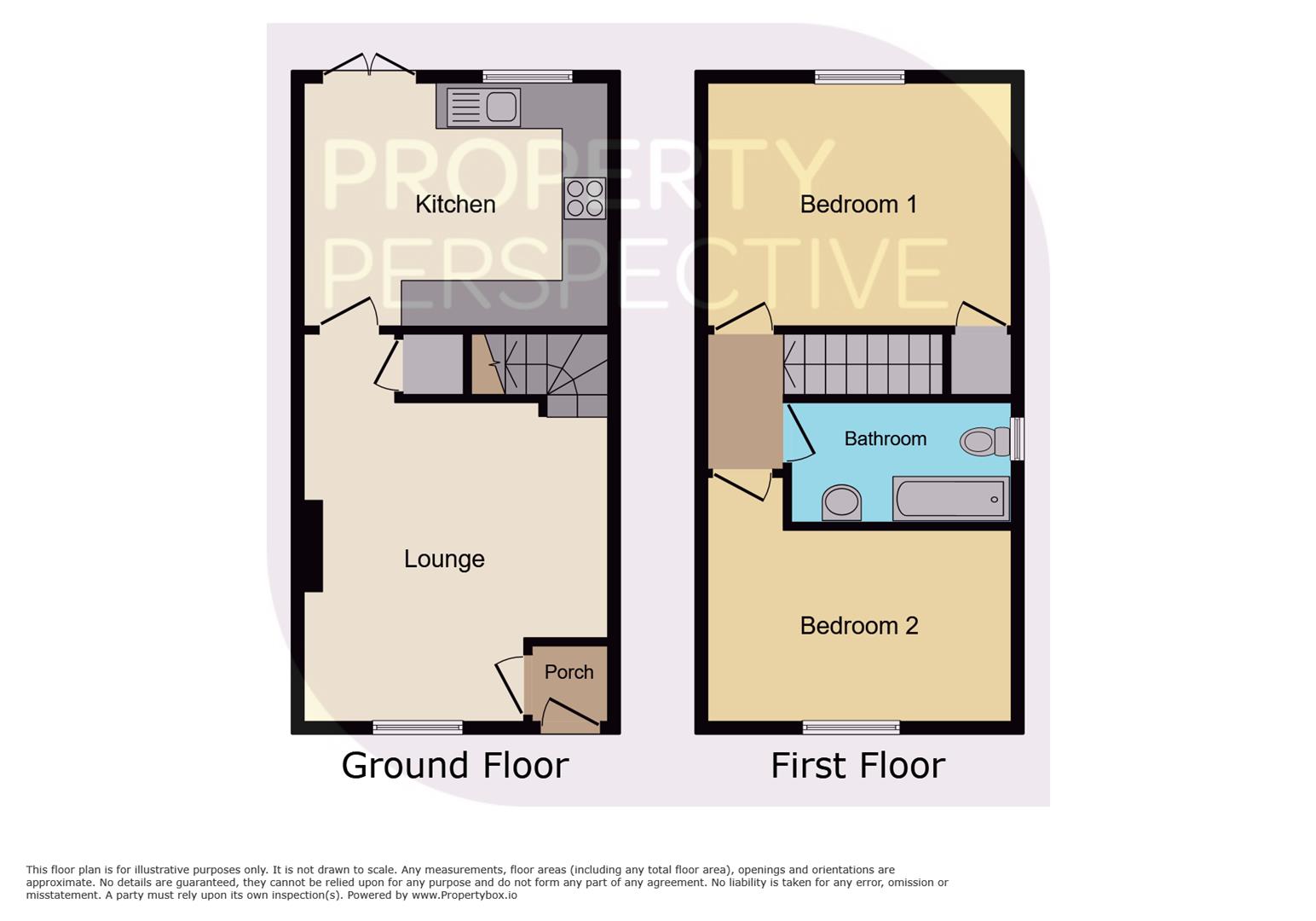Detached house for sale in Ordsdall Close, Farington Moss, Leyland PR26
* Calls to this number will be recorded for quality, compliance and training purposes.
Property features
- Detached House
- Summer House
- Freehold
- Spacious Living
- Built BBQ, pizza maker
- Energy Efficient - EPC B
- Landscaped Garden
- Cul-de-sac
- 2 Off road parking spaces pus Garage
- Immaculate finish
Property description
Priced to sell now - £299,995
4 Bedrooms | 2 Bathrooms | 2 Reception Rooms | Detached House | Freehold
This exceptional detached house located in the sought-after Ordsdall Close, Farington Moss. Built in 2019 by the renowned Miller Homes, this Greene house type offers an impressive 1,097 sq ft of stylish and contemporary living space. Perfectly positioned in a peaceful cul-de-sac, this stunning property presents a fantastic opportunity for a complete chain purchase.
Key Features:
Spacious Living: Enjoy two well-proportioned reception rooms, ideal for both relaxation and entertaining. The house features four generously sized bedrooms, including a master suite, providing ample space for family living. French doors in lounge to the rear garden.
Modern Design: The property boasts immaculate interiors with high-quality finishes throughout, offering a perfect blend of modern style and comfort.
Beautiful Garden: Step outside into a beautifully landscaped garden, an entertainer's dream with an in-built BBQ, pizza maker, and a summer bar. Over 35 lights illuminate this outdoor haven, making it perfect for evening gatherings.
Practical Amenities: Off-road parking for two cars, a garage, and a low annual management charge of £140.
Energy Efficient: With an EPC rating of B, this property is energy-efficient, ensuring lower energy bills and a smaller carbon footprint.
Location: Located in the tranquil setting of Farington Moss, this home offers a peaceful retreat while still being within easy reach of local amenities and transport links. The quiet cul-de-sac setting provides a safe and secure environment, perfect for families.
Additional Information:
Freehold property
Off-road parking for 2 cars plus parking
Management charge: £140 per year
Council Tax - D
For more information or to arrange a viewing, please contact us today.
Lounge (3.47m × 4.617m (11'4" × 15'1"))
Carpet flooring
Dining (2.621m × 3.908m (8'7" × 12'9"))
Kitchen (2.8m × 3.147m (9'2" × 10'3"))
Laundry (1.657m × 1.652m (5'5" × 5'5"))
Laminate flooring with access to the rear garden and plumbing for washing machine
Wc (1.46m × 1.007m (4'9" × 3'3"))
WC and wash hand basin
Garage
Single garage with parking
First Floor
Master Bedroom (3.409m × 2.972m (11'2" × 9'9"))
Double glazed window, carpeted flooring
En-Suite (1.499m × 2.01m (4'11" × 6'7"))
Modern en suite shower room with shower enclosure, low level wc, wash hand basin, tiled surrounds
Bedroom 2 (3.39m × 2.782m (11'1" × 9'1"))
Double glazed window, carpeted flooring
Bedroom 3 (2.918m × 2.135m (9'6" × 7'0"))
Double glazed window, carpeted flooring
Bedroom 4 (2.937m × 1.778m (9'7" × 5'9"))
Double glazed window, carpeted flooring
Bathroom (1.888m × 1.881m (6'2" × 6'2"))
Matching white bathroom suite with tiled surrounds
Property info
For more information about this property, please contact
The Property Perspective, WA14 on +44 161 219 8557 * (local rate)
Disclaimer
Property descriptions and related information displayed on this page, with the exclusion of Running Costs data, are marketing materials provided by The Property Perspective, and do not constitute property particulars. Please contact The Property Perspective for full details and further information. The Running Costs data displayed on this page are provided by PrimeLocation to give an indication of potential running costs based on various data sources. PrimeLocation does not warrant or accept any responsibility for the accuracy or completeness of the property descriptions, related information or Running Costs data provided here.





































.png)