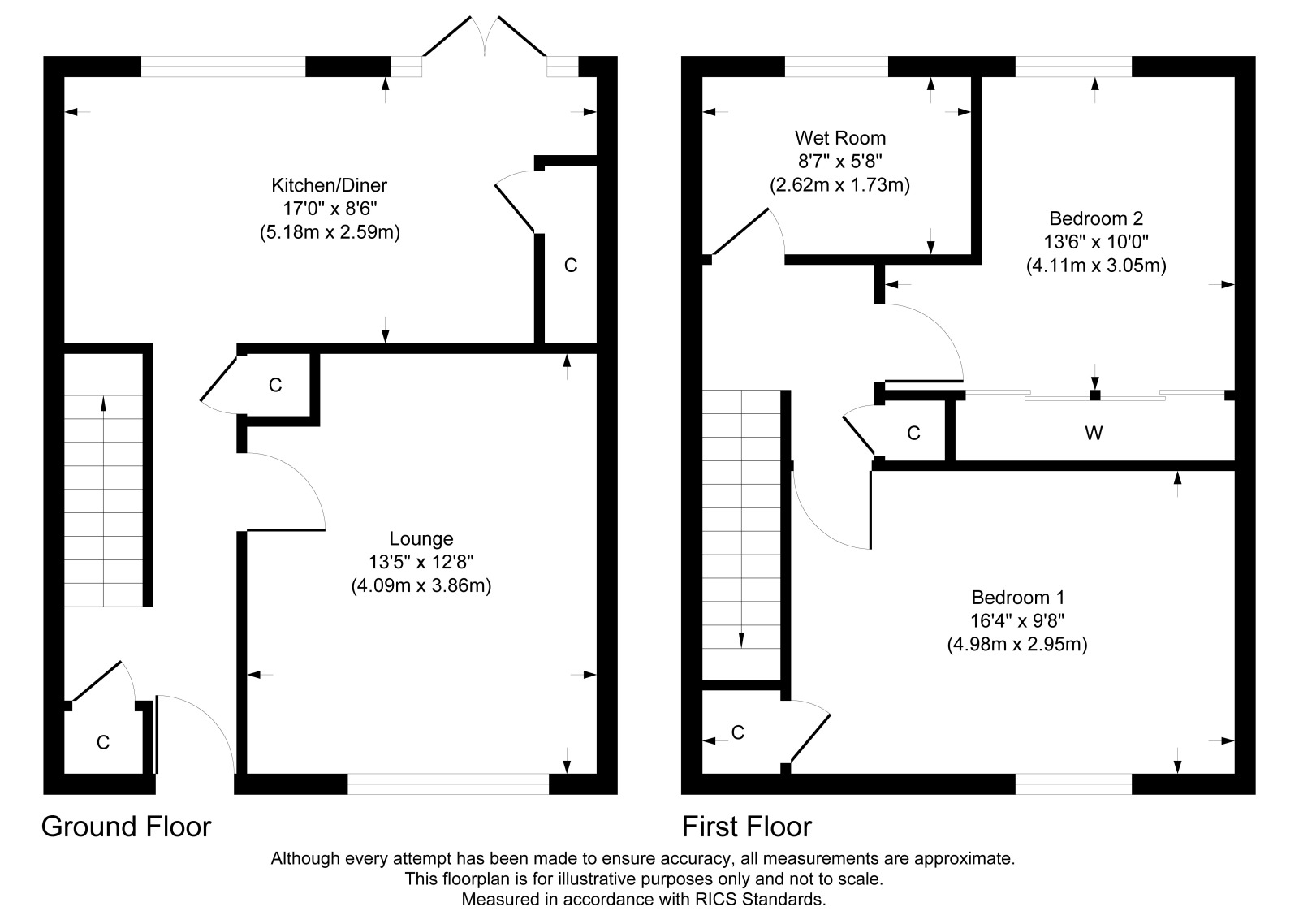Terraced house for sale in Naismith Walk, Bellshill ML4
Just added* Calls to this number will be recorded for quality, compliance and training purposes.
Property features
- Kitchen-Diner
- Garden
- Full Double Glazing
- Oven/Hob
- Double Bedrooms
Property description
Premier Properties are delighted to present this two double bedroom mid terraced house situated in a highly sort after area of Bellshill.
Formed over two levels this property has brilliant room dimensions with a large front facing lounge, modern fitted dining kitchen with patio doors and great storage space on the upper level. There are two generously proportioned double bedrooms and a redesigned Wet room.
Presented in good condition with modern gas central heating and double glazing throughout enclosed low maintenance gardens to the front and rear. Private aspects to the back with a garden shed, parking is available in the adjacent car park.
Amenities:
The town of Bellshill is held in high regard where its excellent Main Street provides an abundance of shops, cafes, pubs, restaurants and every day shopping needs. Further benefits within the area include gyms, swimming and sports complexes, a bowling club, a number of children's play areas, nature walks and the nearby Bellshill golf course. Bellshill also benefits from its very own Train Station which provides a regular service to both Glasgow and Edinburgh City Centres as well as connecting throughout the rest of the UK. The M8, M73 and recently extended M74 motorways are nearby which provide excellent access to nearby towns such as Hamilton, Motherwell, East Kilbride and around the central belt. Ample bus services are also available providing access to the surrounding towns within the Lanarkshire area as well as Glasgow city centre. The location is very attractive to families with popular schooling in the area.
Property additional info
Lounge: 12' 8" x 13' 5" (3.86m x 4.09m)
Kitchen diner: 8' 6" x 17' (2.59m x 5.18m)
Bedroom 1: 9' 8" x 16' 4" (2.95m x 4.98m)
Bedroom 2: 10' x 13' 6" (3.05m x 4.11m)
Wet room: 5' 8" x 8' 7" (1.73m x 2.62m)
Construction materials used: Brick and block.
Roof type: Slate tiles.
Water source: Direct mains water.
Electricity source: National Grid.
Sewerage arrangements: Standard UK domestic.
Heating Supply: Central heating (gas).
Flooded in the last 5 years: No.
Does the property have required access (easements, servitudes, or wayleaves)?
Yes.
Do any public rights of way affect your your property or its grounds?
No.
Parking Availability: Yes.
Property info
For more information about this property, please contact
Premier Properties, G71 on +44 1698 599302 * (local rate)
Disclaimer
Property descriptions and related information displayed on this page, with the exclusion of Running Costs data, are marketing materials provided by Premier Properties, and do not constitute property particulars. Please contact Premier Properties for full details and further information. The Running Costs data displayed on this page are provided by PrimeLocation to give an indication of potential running costs based on various data sources. PrimeLocation does not warrant or accept any responsibility for the accuracy or completeness of the property descriptions, related information or Running Costs data provided here.

























.png)
