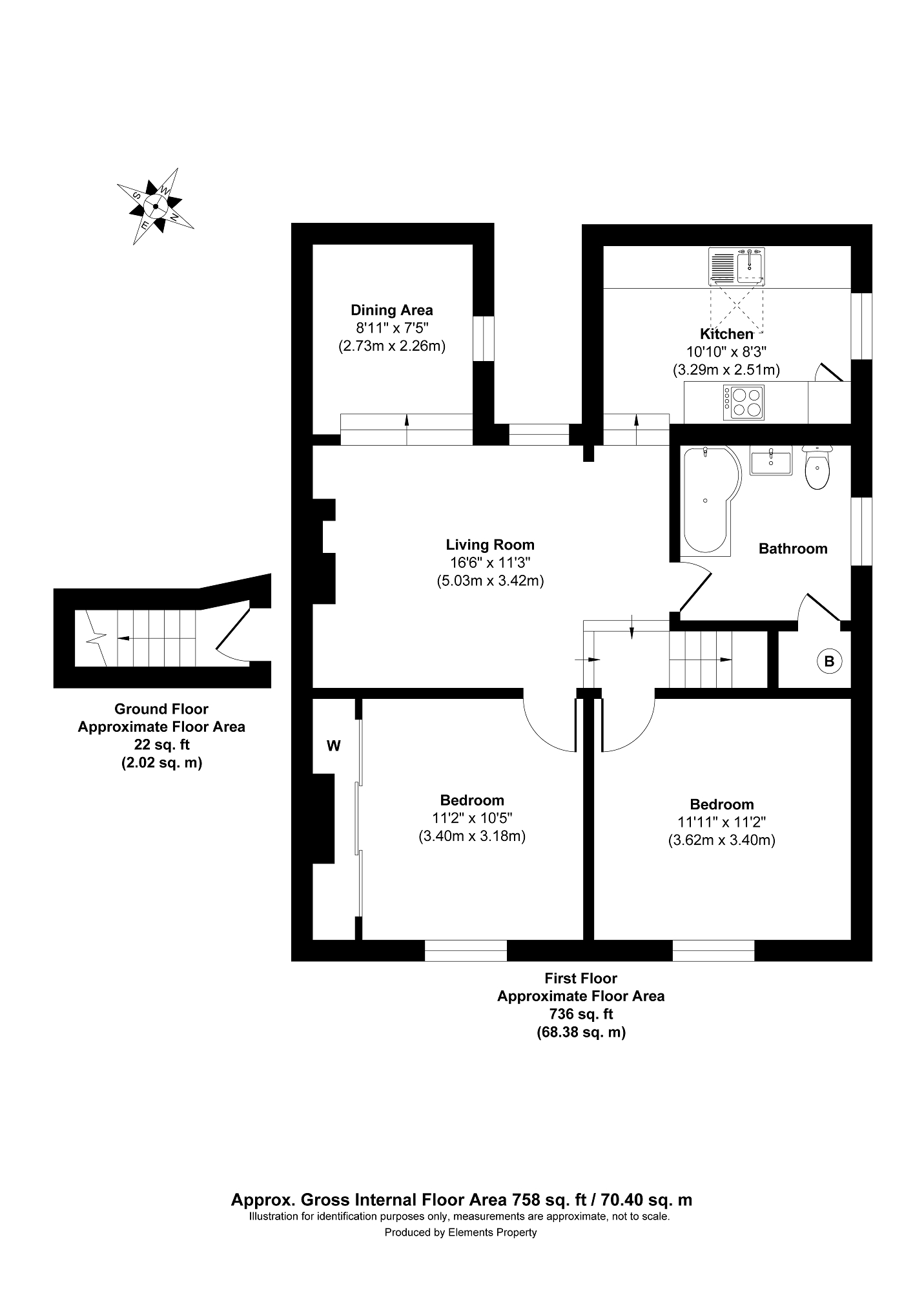Maisonette for sale in Priory Road, Reigate, Surrey. RH2
Just added* Calls to this number will be recorded for quality, compliance and training purposes.
Property features
- Stunning 1860's two bedroom maisonette
- Spacious lounge
- Dining area
- Refitted kitchen
- Modern bathroom suite
- Private garden
- Share of freehold
- Sought after location
- Close to amenities
Property description
Zoom are delighted to offer sale this beautifully presented and charming 1860's two-bedroom first floor maisonette located within the sought after town of Reigate. Boasting its own private entrance, the stairs lead up to a spacious living room which also offers an open plan dining area, there is also a modern refitted kitchen with marble style worktops and a range of integrated appliances, two double bedrooms and a modern family bathroom. An extra perk is the enclosed private garden. Further benefits include double glazed windows and gas central heating.
Conveniently positioned within close proximity to many local amenities including, Priory park, the high street with it's selection of independent shops and restaurants as well as Reigate station which provides excellent transport links.
An internal viewing comes highly recommended to appreciate this property in full.
Front Door
Opening to;
Entrance Lobby
Coat hanging space, stairs to first floor.
Lounge (5.03m x 3.43m (16' 06" x 11' 03" ))
Exposed brick fireplace, TV Point, window, radiator, open plan to dining area.
Dining Area (2.72m x 2.26m (8' 11" x 7' 05" ))
Radiator, velux window and further window to side.
Kitchen (3.30m x 2.51m (10' 10" x 8' 03" ))
Base and eye level units comprising an inset sink with mixer tap and draining board, oven with hob, integrated fridge/freezer, integrated washing machine, integrated dishwasher, velux window, radiator.
Bedroom 1 (3.63m x 3.40m (11' 11" x 11' 02" ))
Window, radiator.
Bedroom 2 (3.40m x 3.18m (11' 02" x 10' 05" ))
Window, radiator, fitted wardrobe.
Bathroom
Comprising an enclosed P shaped bath tub, wall mounted shower, vanity wash hand basin, low flush WC, window, heated towel rail, cupboard housing boiler.
Private Garden
Property info
For more information about this property, please contact
Zoom Estate Agents, RH11 on +44 1293 850036 * (local rate)
Disclaimer
Property descriptions and related information displayed on this page, with the exclusion of Running Costs data, are marketing materials provided by Zoom Estate Agents, and do not constitute property particulars. Please contact Zoom Estate Agents for full details and further information. The Running Costs data displayed on this page are provided by PrimeLocation to give an indication of potential running costs based on various data sources. PrimeLocation does not warrant or accept any responsibility for the accuracy or completeness of the property descriptions, related information or Running Costs data provided here.




















.png)
