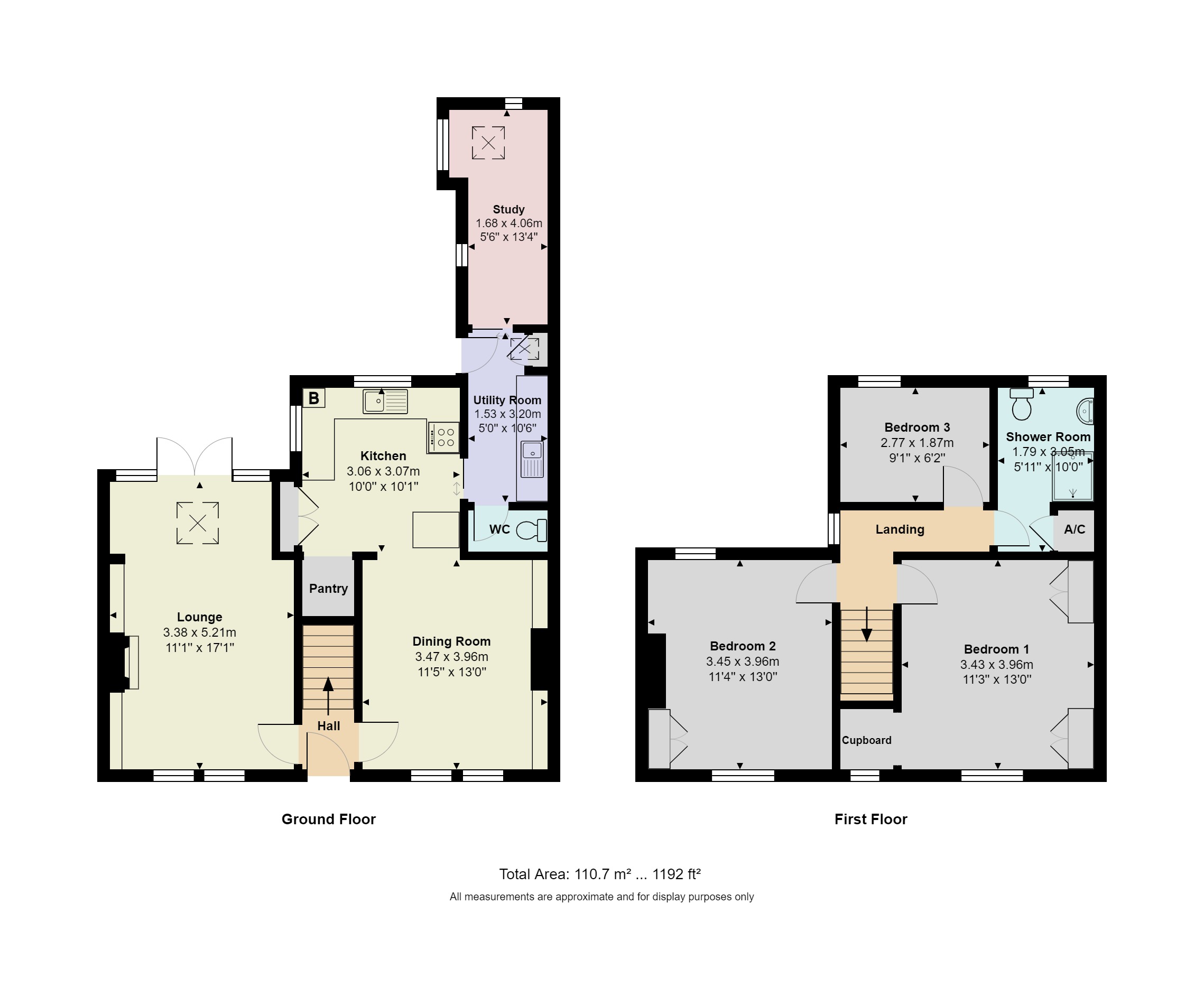Detached house for sale in Denison Street, Beeston NG9
* Calls to this number will be recorded for quality, compliance and training purposes.
Property features
- Detached Victorian House
- Three Bedrooms
- Extended
- Kitchen & Utility Room
- Sought After Location
- No Onward Chain
Property description
Located in a sought-after urban area of Beeston, this charming Victorian detached property is now available for sale. Boasting original features and high ceilings, this neutrally decorated home has been extended and improved while preserving its character. Ideal for families and couples, this property offers two spacious reception rooms. The first reception room features a fireplace, adding a touch of elegance, while the second reception room is open-planplan into the kitchen area providing a versatile living space. The property comprises three bedrooms, with two double bedrooms both benefiting from built-in wardrobes. The third bedroom is a comfortable single room. Outside, the property offers a lovely garden, perfect for relaxing or entertaining guests. The local amenities are within easy reach, making everyday life convenient. The peaceful surroundings provide a tranquil setting for this delightful home. Don't miss the opportunity to own this unique property that seamlessly blends modern comfort with Victorian charm. Contact us today to arrange a viewing.
Hallway (1.88m x 1.22m)
Double glazed front entrance door, doors leading to the lounge and dining room, stairs leading to the first floor.
Kitchen (3.10m x 2.82m)
Glazed windows to the rear and side aspects, range of wall and base units with work surface over, inset stainless steel sinks, gas hob with extractor hood over, integrated electric oven, space & plumbing for a dishwasher, pantry, wall mounted combination boiler and door leading into the Utility Room.
Dining Room (3.48m x 3.20m)
Double glazed windows to the front aspects, two radiators, laminate flooring, built in storage cupboards with shelving over and opening leading into the Kitchen.
Lounge (5.44m x 3.48m)
Two double glazed windows to the front aspect, double glazed French doors and side lights leading to the rear garden, ' Velux' rooflight to the rear aspect, feature fireplace with a Regency style surround, two radiators and storage cupboards.
Utility Room (3.20m x 1.52m)
Double glazed door leading into the rear garden, range of wall and base units with work surface over, inset stainless steel sink, space and plumbing for washing machine and tumble dryer. Door leading into the Snug.
Study (4.04m x 1.52m)
Windows to the side and rear aspects, 'Velux' rooflight, radiator and range of wall shelving.
Cloaks (1.52m x 0.71m)
Low level W.C and a radiator.
Landing (3.76m x 3.23m)
Double glazed window to the side aspect and loft access.
Bedroom 1 (3.76m x 3.63m)
Double glazed window to the front aspect, radiator, built-in storage cupboard and two fitted wardrobes.
Bedroom 2 (3.96m x 3.38m)
Double glazed window to the front and rear aspects, radiator and a fitted wardrobe.
Bedroom 3 (2.79m x 2.16m)
Double glazed window to the rear aspect.
Bathroom (3.43m x 1.68m)
Obscure double glazed window to the rear aspect, low level W.C., wash hand basin, double shower enclosure, part tiled walls, heated towel rail and airing cupboard.
Garden
Block paved patio seating area and pathway leading through the garden, range of mature plants and shrubs.
Frontage
To the front of the property a gate leads into the walled yard with shrubs. There is also gated access via the side.
Council Tax Band D
Local Authority: Broxtowe Borough Council
For details of current Council Tax charges, visit
Property info
For more information about this property, please contact
CP Walker, NG9 on +44 115 774 8852 * (local rate)
Disclaimer
Property descriptions and related information displayed on this page, with the exclusion of Running Costs data, are marketing materials provided by CP Walker, and do not constitute property particulars. Please contact CP Walker for full details and further information. The Running Costs data displayed on this page are provided by PrimeLocation to give an indication of potential running costs based on various data sources. PrimeLocation does not warrant or accept any responsibility for the accuracy or completeness of the property descriptions, related information or Running Costs data provided here.









































.png)
