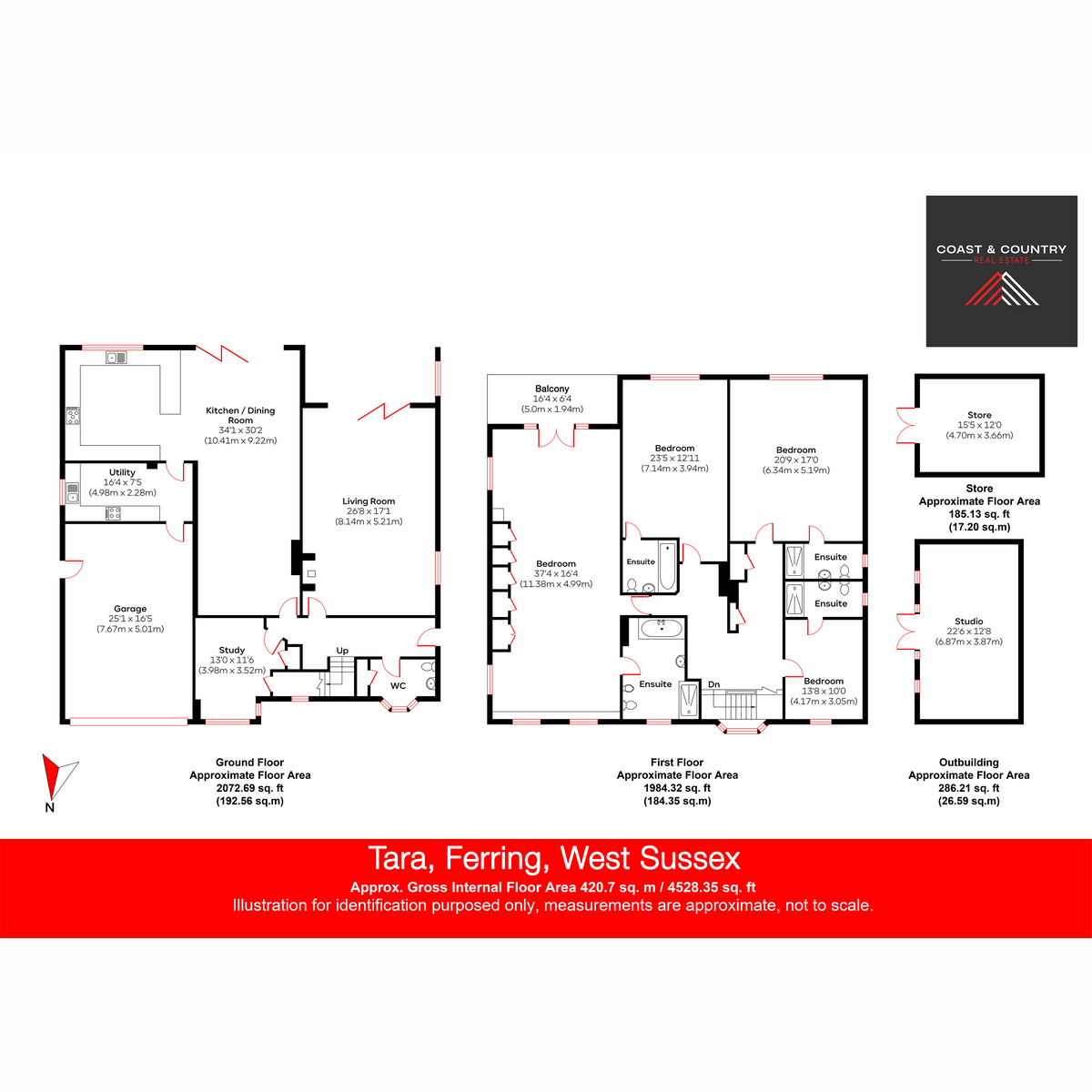Detached house for sale in Littlehampton Road, Ferring BN12
* Calls to this number will be recorded for quality, compliance and training purposes.
Property features
- Magnificent Family Residence
- Stunning South Facing Garden
- Four/Five Bedrooms
- Views Up To South Downs National Park
- Spacious Kitchen & Dining/Entertaining Space
- Driveway & Double Garage
- Enclosed Balcony Off Principle Bedroom
- Ensuites To All First Floor Bedrooms
- Popular Ferring Location With Great Access To A259
- Over 4500 Internal Square Feet
Property description
Set at the foot of the South Downs National Park with the iconic Highdown in direct view, while being beautifully positioned on the River Rife, this magnificent family residence offers an absolutely enormous amount of internal space being just over 4500 sqft, all while set on 0.44 of an acre.
Electric gates welcome you into the substantial landscaped driveway offering ample parking over the stylish block paving leading round to the covered entrance to the main door. Upon entering, there is an immediate sense of space as expected from this substantially extended 1930’s home. The first room to come across is the family living room enjoying a dual aspect with a real wood burner and bi-fold doors that allow the room to flow onto the large decked outside entertainment area.
The heart of this home is set within the open plan kitchen/dining and family room. Large enough to accommodate the biggest of family gatherings, this substantial part of the home is perfect for anyone who enjoys entertaining, inside or out. The room flows from the dining area to the kitchen and seamlessly brings the outside in with bi-fold doors opening to the decked area. The kitchen itself is fully surrounded by stylish high gloss handless cabinets with a granite work surface that extends to a breakfast bar. For the chefs in the home, there are two ovens and large induction hob, plus integrated dishwasher and space for a large American fridge/freezer. A utility room is a further extension of the kitchen, that also has a matching style of cabinet and worksurface along with space for a washing machine and tumble dryer, and further appliances. A door then leads to the large garage which houses the boiler and controls, meters for the solar panels, and sink. Further on the ground level is the office, or what could be a 5th bedroom. There is also a ground floor Cloakroom/WC, large enough to be a shower room if desired, and featuring a bay window with stained glass.
The staircase leads to the first floor as it passes a further bay window, with bay window and allowing the light to flow across the landing. One of the main assets of this home are the bedroom sizes; especially the principle bedroom. The shear size of this room accommodates 5 x double wardrobes and dressing tables being over 37ft! As well as being triple aspect and opening to an enclosed balcony overlooking the rear garden, this room is a standout feature. It also has a large ensuite bath and shower room which includes a TV over the bath and underfloor heating. The three further bedrooms all enjoy ensuite bathrooms with bedroom four also having fitted wardrobes.
The south facing rear garden alone is one of the best features of this stunning home. Beautifully kept lawns, large raised decked entertainment space, mature shrubs and boarders and amazing trees, all contribute to this amazing outside space, all while being able to have direct access to the River Rife via a gate at the bottom of the garden. Furthermore, there is a large summerhouse/studio, ideal for a home office or gym with full power and a decked area with an electric awning.
The location of this home is ideal for an outdoor lifestyle. With the South Downs National Park literally across the road, as well as horse stables and the famous Highdown Hotel & Restaurant, and then Ferring beach about a mile and a half away, there is ample things to do that enjoy the great outdoors. Ferring Village itself is less than a mile away where there is a small but popular selection of cafes, shops and restaurants. Further afield the A27 gives easy access to Brighton & Chichester, while the A24 is close by also to London
Property info
For more information about this property, please contact
Coast & Country Real Estate, BN12 on +44 1903 890452 * (local rate)
Disclaimer
Property descriptions and related information displayed on this page, with the exclusion of Running Costs data, are marketing materials provided by Coast & Country Real Estate, and do not constitute property particulars. Please contact Coast & Country Real Estate for full details and further information. The Running Costs data displayed on this page are provided by PrimeLocation to give an indication of potential running costs based on various data sources. PrimeLocation does not warrant or accept any responsibility for the accuracy or completeness of the property descriptions, related information or Running Costs data provided here.















































.png)
