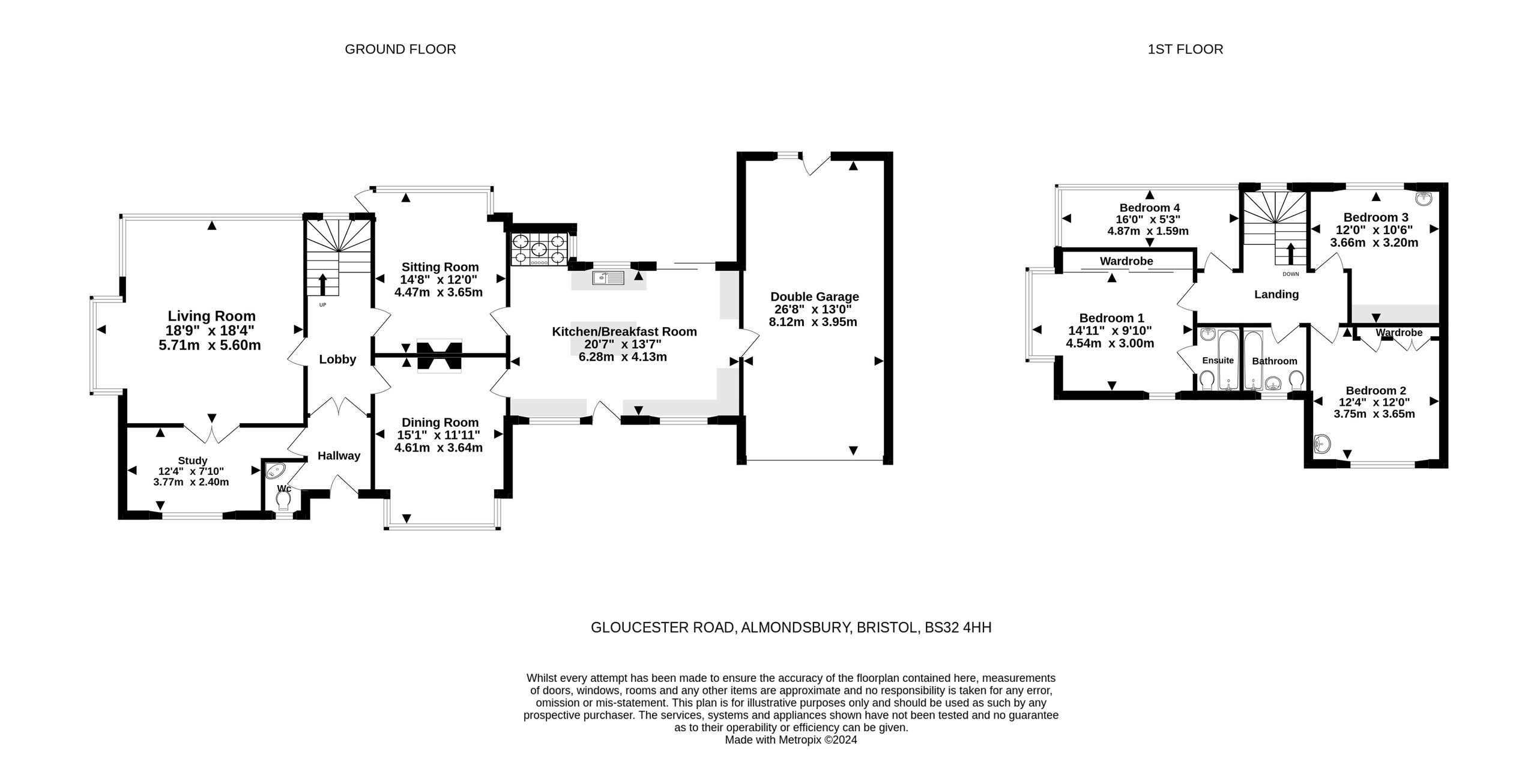Detached house for sale in Gloucester Road, Almondsbury, Bristol BS32
* Calls to this number will be recorded for quality, compliance and training purposes.
Property features
- Detached family home
- Substantial plot with circa 0.45 acre
- Secluded wrap-around gardens
- Gated entrance with sweeping driveway
- Double tandem garage
- 4 reception rooms
- Bay windows
- Kitchen with Aga cooker
- Log burner
- Ample parking spaces
- Ensuite to primary bedroom
- Gas central heating
- UPVC double glazing
- Floor: 178m2 (From EPC)
- Wheelchair accessible
Property description
A truly stunning and substantial detached home with double tandem garage on a generous 0.45 acre plot, which offers a gated entrance with a sweeping driveway, wrap around gardens with extensive lawn space. With four bedrooms, four reception rooms and two bathrooms plus an additional downstairs cloakroom, this home offers versatile living space for the modern family.
**Overview**
This is a home that grows with a family. The vendors have lived here for many years, which is a testament to this.
As you enter the home, you are greeted with a grand entrance and lobby, which connects the majority of the downstairs together. There is a cloakroom by the entrance, and the hallway leads to a study room which overlooks the front gardens. There are French doors which open to the living room, which has a plethora of light from the large bay window, as well as the full length windows which overlook the gardens to the rear. On this floor there is also a fantastic dining room, which has a further bay window, and ample space to dine with the extended family. There is a sitting room / snug, with a lovely log burner, and this leads to the generous dual aspect kitchen/breakfast room, which has Aga cooker, kitchen islands and ample worktop and cupboard space. There is door access into the double tandem garage, as well as external doors to the front and to the garden from this room.
As you walk up the Penrose stairs to the first floor, you are greeted by a spacious landing. There are 3 spacious double bedrooms and a single bedroom. The primary bedroom has built-in wardrobes, and further bay-window and an ensuite bathroom. There is a further family bathroom and the 4th bedroom has large windows facing onto the garden, to enjoy the views over the horizon.
**Outside**
This home has stunning grounds which wrap around the property. Upon approaching the home you enter through the gated entrance onto the sweeping driveway, where you approach a parking area, which has space for plenty of vehicles. As you walk to the side of the property, there is a high hedgerow and tree line which secludes the garden. There are mature plants and fruit trees in the garden and to the bottom of the garden there is a secret garden which is used as a vegetable plot with shed storage.
**Location**
Almondsbury is in South Gloucestershire, which stretches from Gaunts Earthcott east of the M5 Motorway South West to Hallen on the boundary with Bristol. Nearby you can find easy access to M5/M4, The Mall Shopping Centre along with great access links to towards Thornbury or into Bristol City centre and also Bristol Parkway main line train station. Almondsbury Village contains a Shop, The Bowl & The Swan Public Houses, Dental Practice, Doctors Surgery and a well regarded Primary School.
**We think...**
If you are looking for a home with plenty of curb appeal, ample land and spacious living spaces, then this detached home is certainly one you should view! As you drive through the gated entrance onto the sweeping driveway, you can truly appreciate what a spectacular home this is.
**Material information (provided by owner)**
Tenure: Freehold
Council tax band: F
EPC: D
Entrance Hall (2.01 m x 1.73 m (6'7" x 5'8"))
W/C (1.48 m x 0.80 m (4'10" x 2'7"))
Study (3.78 m x 2.40 m (12'5" x 7'10"))
Living Room (5.71 m x 5.60 m (18'9" x 18'4"))
Lobby (4.56 m x 1.82 m (15'0" x 6'0"))
Dining Room (4.61 m x 3.64 m (15'1" x 11'11"))
Sitting Room (4.47 m x 3.65 m (14'8" x 12'0"))
Kitchen/ Breakfast Room (6.28 m x 4.13 m (20'7" x 13'7"))
Double Garage (8.12 m x 3.95 m (26'8" x 13'0"))
Landing (4.23 m x 0.96 m (13'11" x 3'2"))
Bedroom 1 (4.54 m x 3.00 m (14'11" x 9'10"))
Ensuite Bathroom (1.82 m x 1.20 m (6'0" x 3'11"))
Bedroom 2 (3.75 m x 3.65 m (12'4" x 12'0"))
Bedroom 3 (3.66 m x 3.20 m (12'0" x 10'6"))
Bedroom 4 (4.87 m x 1.59 m (16'0" x 5'3"))
Bathroom (1.80 m x 1.79 m (5'11" x 5'10"))
Property info
For more information about this property, please contact
Ocean - Bradley Stoke, BS32 on +44 1454 437453 * (local rate)
Disclaimer
Property descriptions and related information displayed on this page, with the exclusion of Running Costs data, are marketing materials provided by Ocean - Bradley Stoke, and do not constitute property particulars. Please contact Ocean - Bradley Stoke for full details and further information. The Running Costs data displayed on this page are provided by PrimeLocation to give an indication of potential running costs based on various data sources. PrimeLocation does not warrant or accept any responsibility for the accuracy or completeness of the property descriptions, related information or Running Costs data provided here.














































.png)
