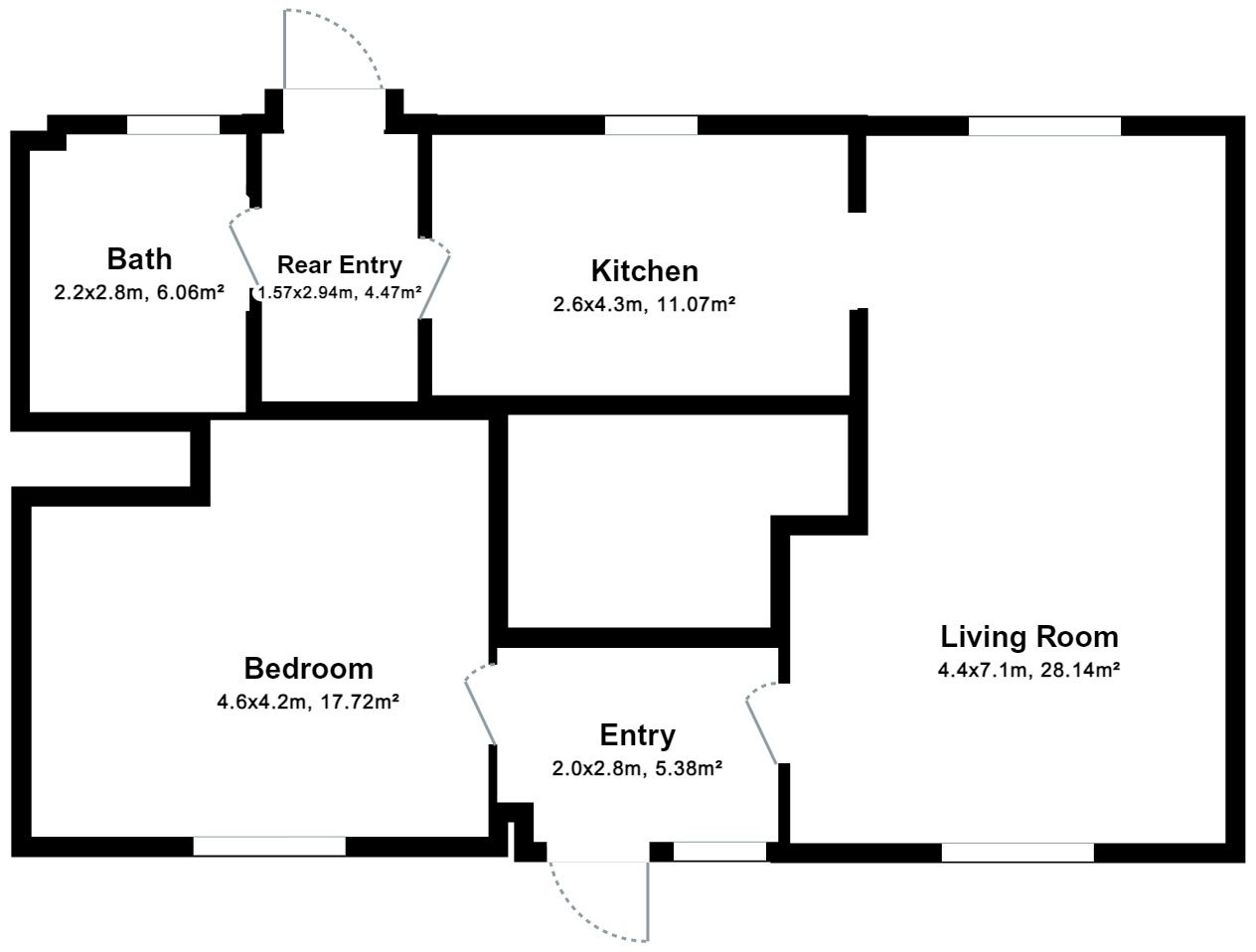Semi-detached bungalow for sale in Stuart Road, Stoke-On-Trent ST1
Just added* Calls to this number will be recorded for quality, compliance and training purposes.
Property description
Wow! Take a look at this lovely one-bedroom, semi-detached bungalow, situated in a prime residential area. Recently transformed to an exceptionally high standard, this property offers modern and comfortable living accommodation that is sure to impress. When booking a viewing, remember to quote AK0396.
This delightful home features a stylish bathroom and a sleek, modern kitchen, perfect for those who appreciate contemporary design and convenience. What truly sets this property apart is its fantastic location. You’ll find yourself within easy reach of the railway station, local shops, and the city centre of Hanley, making it ideal for both commuting and enjoying city life. Additionally, the proximity to major road networks provides convenient access for commuting or a quick escape to the countryside. For nature lovers, a beautiful park is nearby, with the picturesque River Trent flowing through it, offering tranquil surroundings and opportunities for outdoor recreation.
The beautiful presentation and prime location of this property are sure to impress. Don’t miss out—book a viewing today and see for yourself what makes this bungalow such a wonderful place to call home.
Entrance Hall
The entrance hall features a UPVC entrance door and a double-glazed window to the front elevation, creating a warm and welcoming atmosphere with plenty of natural daylight. A walk-in cloakroom and storage area offer generous space for coats, shoes, and other belongings, ensuring the property remains clutter-free. This property is the perfect inviting place to be your next home.
Lounge Diner - 5.36m x 3.23m (17'7" x 10'7")
This spacious lounge/dining room features a television point and a radiator, along with UPVC double-glazed windows to the front and rear elevations, allowing for plenty of natural light. The dual aspect offers delightful views of both the front and rear garden areas, creating a bright and airy atmosphere. With easy access to the kitchen, this room is the ideal space to relax, whether you're reading a book or watching your favourite TV programmes. It's truly the perfect place to call home.
Kitchen - 3.1m x 2.03m (10'2" x 6'7")
The kitchen has been beautifully modernised and features sleek white gloss cabinets, both above and below the worktops, providing plenty of storage space. The work surfaces are spacious and ideal for preparing meals, with a stylish sink that includes a drainer and modern mixer taps. There's a built-in electric oven and hob for cooking, and dedicated space for a washing machine and other appliances. An internal door provides easy access to the rear hallway, making the kitchen both practical and stylish.
Rear Hallway
The rear hallway serves as a central access point within the property, featuring a rear entrance door and internal doors leading to the bathroom, kitchen, and bedroom. This layout enhances the overall flow and functionality of the home, making it highly accessible and convenient for daily living.
Bedroom - 3.35m x 3.18m (10'11" x 10'5")
This beautifully appointed bedroom is the perfect sanctuary for relaxation and a good night's sleep. It features a built-in wardrobe, providing ample storage space, and a radiator to ensure warmth and comfort throughout the year. The UPVC double-glazed window to the front elevation allows natural light to fill the room during the day. Spacious enough to accommodate a large double bed, this bedroom combines style and comfort. An additional door leads to the rear hallway, providing convenient access to the bathroom, offering the luxury of adjacent ensuite facilities. This truly is an ideal space to unwind and rest.
Bathroom
This elegant bathroom features a three-piece white suite that includes a sleek panelled bath with a convenient shower overhead, a stylish pedestal wash hand basin, and a low-level W/C. A uPVC frosted double-glazed window on the rear wall allows natural light to flood in, enhancing the space's airy feel. The bathroom has been thoughtfully modernised to an exceptionally high standard, showcasing luxurious designer Mermaid Carrara Marble Laminate Wall Panels, which add a touch of sophistication and elegance. This spacious bathroom provides a serene and tranquil atmosphere, making it an ideal retreat to unwind, relax, and soak away the stresses of the day.
Exterior
Step into this delightful property, which boasts a decorative wrought iron fence and gate to the front, leading to a lovely, lawned garden, with a spacious driveway that extends to the side of the property, offering plenty of safe off-road parking.
At the rear, you’ll discover a large, enclosed private garden, perfect for relaxing and entertaining, with a lush lawn that’s ideal for enjoying sunny days. This outdoor space is truly a standout feature, providing a peaceful and inviting environment for you to enjoy.
What makes this property truly charming is the fact that the garden is not overlooked, providing a sense of privacy and tranquility. The mature trees in the distance create a lush, green oasis, enhancing the feeling of seclusion within a quiet residential area.
When booking a viewing, remember to quote AK0396.
Property info
For more information about this property, please contact
eXp World UK, WC2N on +44 330 098 6569 * (local rate)
Disclaimer
Property descriptions and related information displayed on this page, with the exclusion of Running Costs data, are marketing materials provided by eXp World UK, and do not constitute property particulars. Please contact eXp World UK for full details and further information. The Running Costs data displayed on this page are provided by PrimeLocation to give an indication of potential running costs based on various data sources. PrimeLocation does not warrant or accept any responsibility for the accuracy or completeness of the property descriptions, related information or Running Costs data provided here.
























.png)
