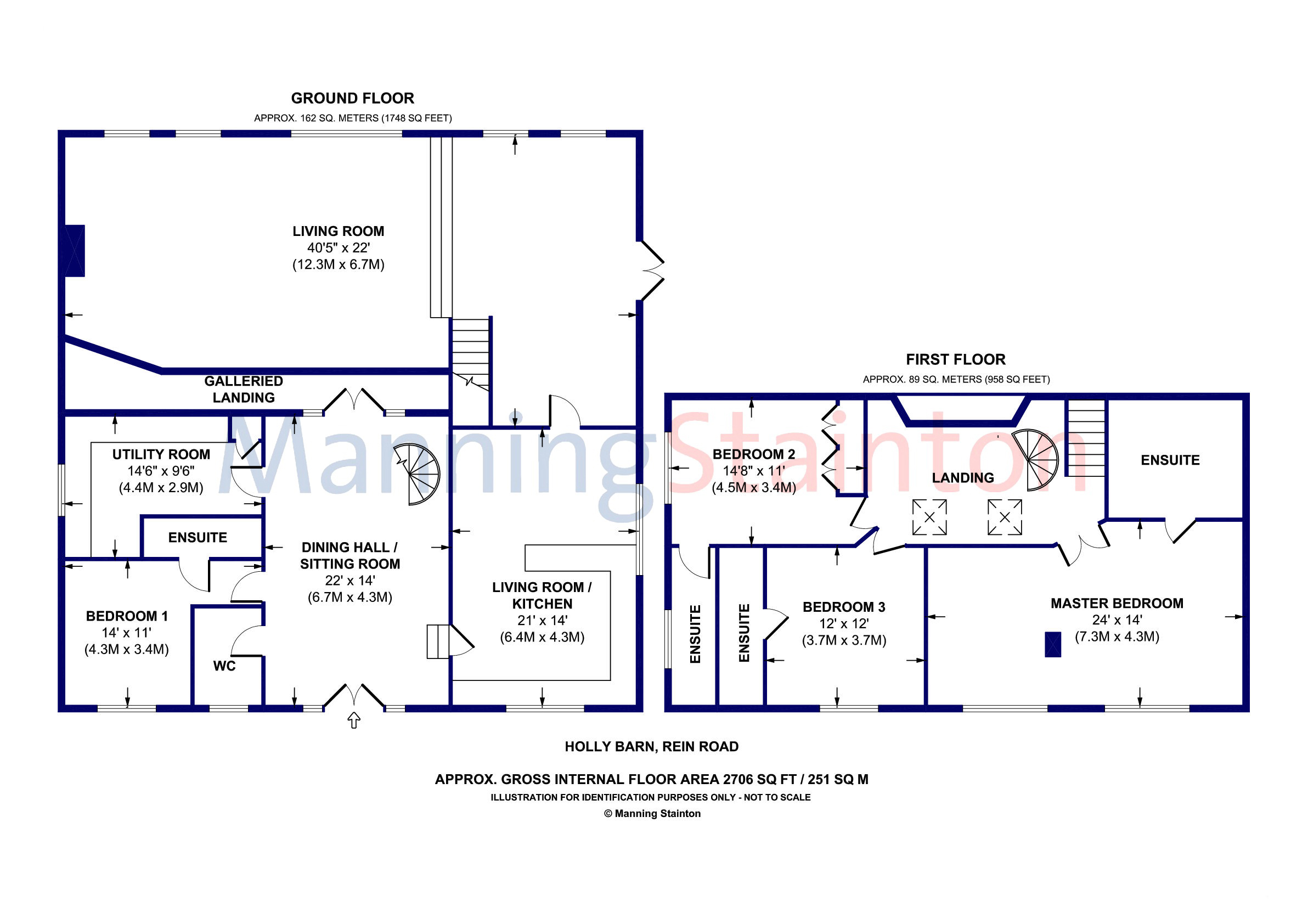Detached house for sale in Holly Barn, Rein Road, Horsforth, Leeds LS18
* Calls to this number will be recorded for quality, compliance and training purposes.
Property features
- Outstanding barn conversion
- Over 2,700 sq.ft of accommodation
- Sat alongside the River Aire
- Stunning 40ft reception room
- Spacious dining kitchen
- Gated gardens
- Excellent Horsforth location
- Material information available
Property description
Sat alongside the River Aire in the peaceful & tranquil Newlay conservation area, is this outstanding four double bedroom detached barn conversion with over 2,700 sq.ft of accommodation, retaining stunning original features throughout including a 40ft sitting room! Although this family home sits in one of Horsforth's most exclusive and private locations, it is still minutes from a wide range of excellent amenities including well regarded schools, the extensive amenities on New Road Side and indeed the Forge train station. A viewing is absolutely essential to fully appreciate what this fabulous home has to offer.
The property is accessed into the dining/reception hall, a most impressive and versatile space with the original Yorkshire stone floor, cast iron electric stove and a spiral stair case leading to the first floor. To the left hand side of this double fronted home, and offering so much potential for a granny annex, is a guest bedroom and ensuite shower room. There is also a generous utility room with a range of base & wall storage units, a built in oven with hob and a cupboard housing the central heating boiler. To the right hand side is the dining kitchen, a fantastic dual aspect open plan space with an extensive traditional range of base & wall storage units, ceramic tiling, integrated dishwasher, built in oven & hob, breakfast bar, a cupboard housing the second central heating boiler, stripped wooden floor and a cast iron wood burning stove. To the rear is the truly magnificent family room overlooking the River Aire, enjoying a dual aspect with high ceilings of 21ft in parts, a galleried walkway and a full height Inglenook fireplace with an additional cast iron wood burner.
To the first floor is the landing, a lovely space with room as a snug and Velux skylights. The master bedroom is 24ft in length with ample sofa & dressing space. The ensuite bathroom has a four piece suite with steam shower cubicle and Jacuzzi bath. There are two further double bedrooms, also with the added advantage of ensuite shower rooms.
Outside is a gated lawned garden, enjoying plenty of sunshine and ideal for the growing family with a pebbled patio and ample car parking.
N.B Due to the unique layout and versatile space, there is also so much potential to accommodate Air B&B guests.
Additional Information
Tenure
Freehold
Disclaimer
Any information in relation to the length of lease, service charge, ground rent and council tax has been confirmed by our sellers. We would advise that any buyer make their own enquiries through their solicitors to verify that the information provided is accurate and not been subject to any change
Property info
For more information about this property, please contact
Manning Stainton - Horsforth, LS18 on +44 113 482 9695 * (local rate)
Disclaimer
Property descriptions and related information displayed on this page, with the exclusion of Running Costs data, are marketing materials provided by Manning Stainton - Horsforth, and do not constitute property particulars. Please contact Manning Stainton - Horsforth for full details and further information. The Running Costs data displayed on this page are provided by PrimeLocation to give an indication of potential running costs based on various data sources. PrimeLocation does not warrant or accept any responsibility for the accuracy or completeness of the property descriptions, related information or Running Costs data provided here.



















































.png)