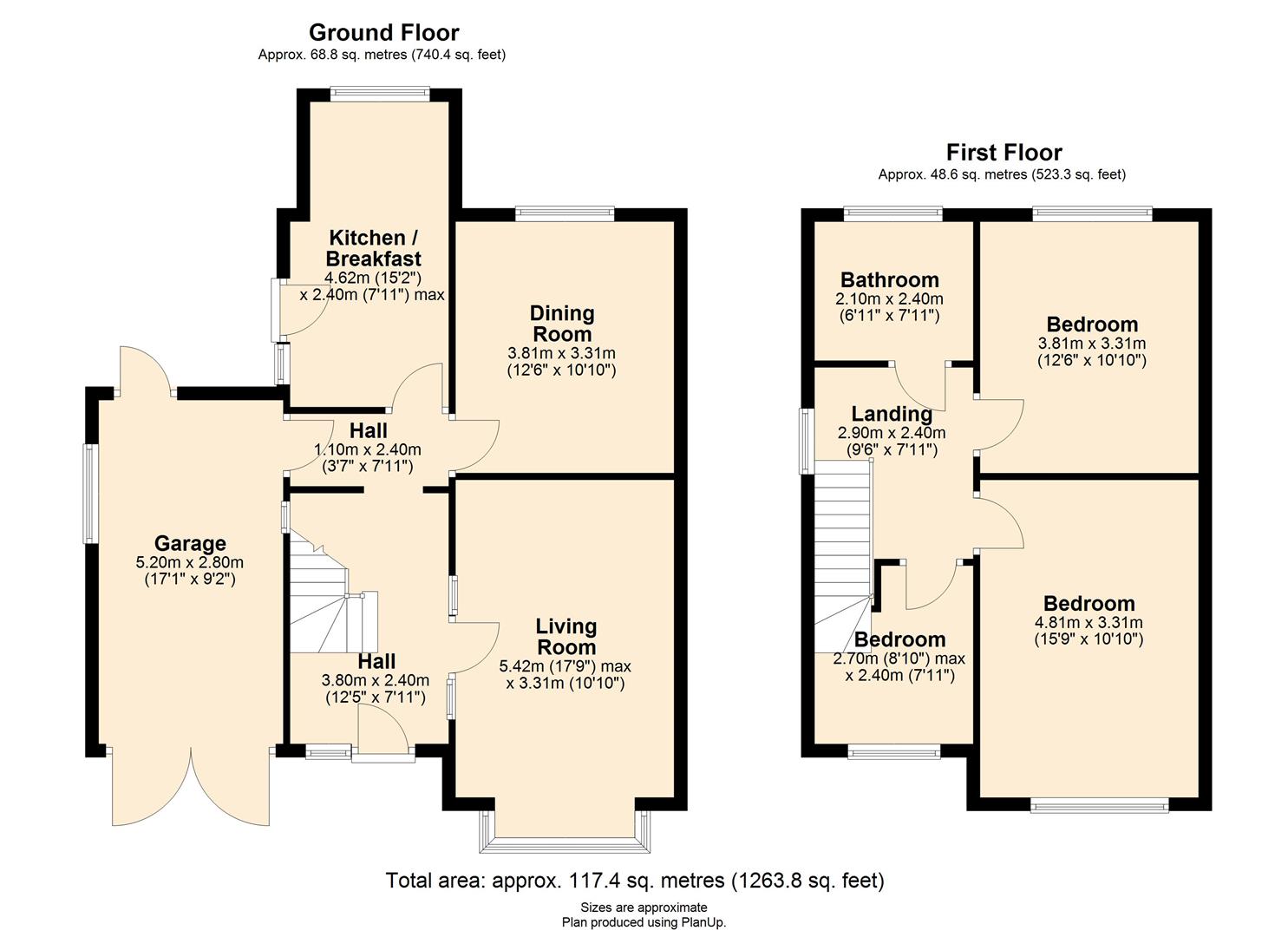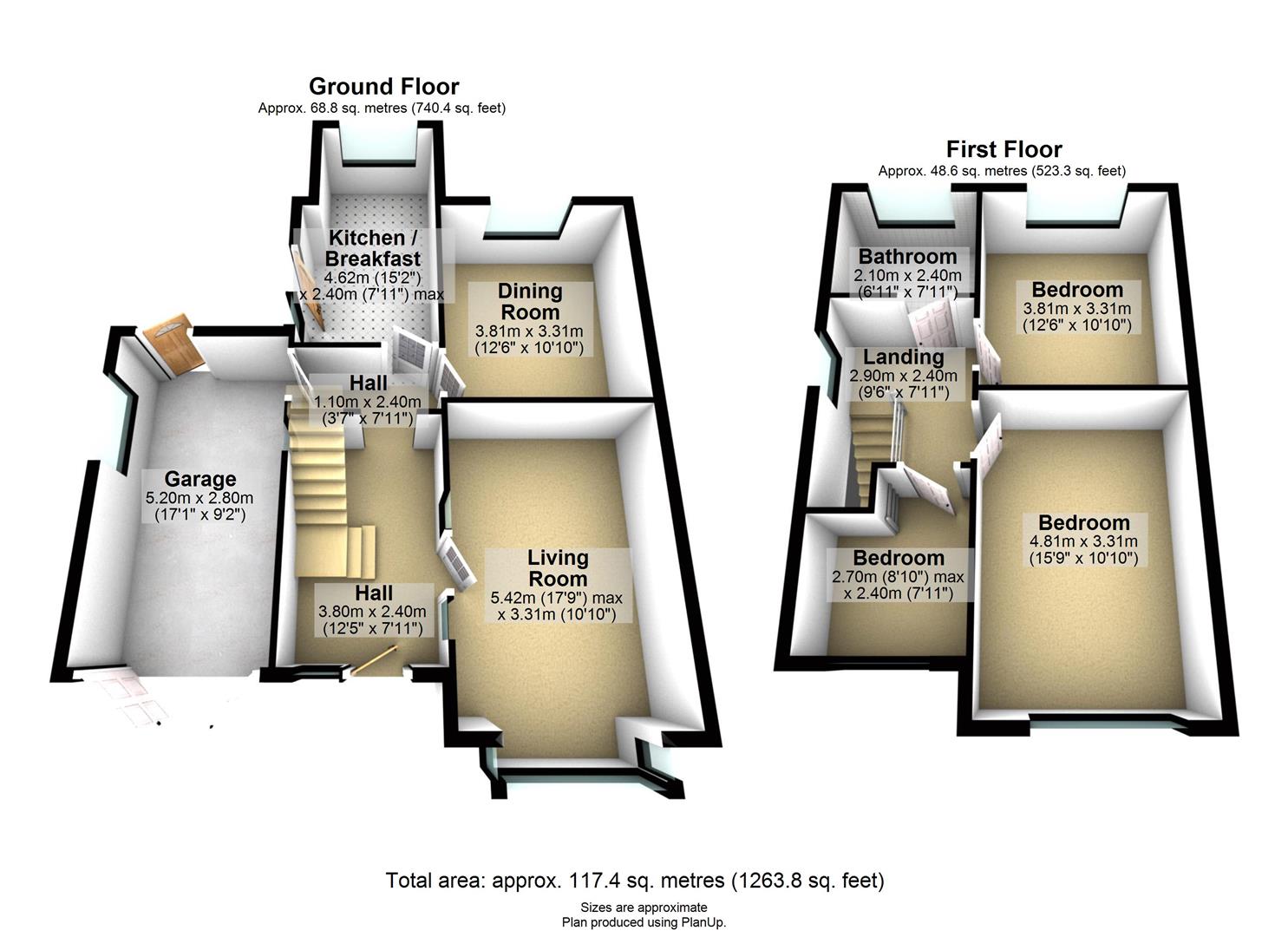Semi-detached house for sale in Lower Alt Road, Hightown, Liverpool L38
* Calls to this number will be recorded for quality, compliance and training purposes.
Utilities and more details
Property features
- No chain
- Character Features
- Walk to Hightown Train Station
- New Shower room
- Driveway Parking
- Close to Sandy Beach
Property description
No chain - A rare opportunity to acquire a 3 bedroom semi-detached character property in the heart of hightown village with Shops, Train Station, Bus Stop, Pub and Sandy Beach all within a short stroll. This well-maintained property would be ideal for those wanting to move straight in and add their own style room by room with potential to convert the garage and extend into attic space. With high ceilings, original beams and fireplaces this house retains many original features.
On entering there is a spacious hallway with original beamed ceiling and open staircase, French style doors through to lounge with beautiful arched fireplace area and large bright windows to the front aspect. There is a separate dining room with open fireplace located next to the breakfast kitchen and integral garage. Upstairs is a new shower room with double shower, two double bedrooms either could be considered a master and a further good-sized single room.
Outside to the front is a driveway leading to large single integral garage with potential to be converted. To the rear is an easy maintenance court yard style garden with bordered with raised flower beds, flowering pots and climbing shrubs.
Leasehold - Term 999 Years
Remaining : 883 years remaining
Date : 17 August 1911
Term : 999 years from 1 July 1908
Rent : £1 8s 2d
Parties : (1) Francis Nicholas Blundell
(2) The Hightown Seaside Garden Village Building Company
Limited - Blundell Estates
Hall (3.80 x 2.40 (12'5" x 7'10"))
Lounge (5.42 x 3.31 (17'9" x 10'10"))
Dining Room (3.81 x 3.31 (12'5" x 10'10"))
Kitchen Diner (4.62 x 2.40 (15'1" x 7'10"))
Integral Garage (5.20 x 2.80 (17'0" x 9'2"))
Landing (2.90 x 2.40 (9'6" x 7'10"))
Bedroom 1 (4.81 x 3.31 (15'9" x 10'10"))
Bedroom 2 (3.81 x 3.31 (12'5" x 10'10"))
Bedroom 3 (2.70 x 2.40 (8'10" x 7'10"))
Bathroom (3.81 x 3.31 (12'5" x 10'10"))
Property info
EPC_6201_Floorplan.Jpg View original

EPC_6201_3D_Floorplan.Jpg View original

For more information about this property, please contact
Berkeley Shaw, L23 on +44 151 382 0973 * (local rate)
Disclaimer
Property descriptions and related information displayed on this page, with the exclusion of Running Costs data, are marketing materials provided by Berkeley Shaw, and do not constitute property particulars. Please contact Berkeley Shaw for full details and further information. The Running Costs data displayed on this page are provided by PrimeLocation to give an indication of potential running costs based on various data sources. PrimeLocation does not warrant or accept any responsibility for the accuracy or completeness of the property descriptions, related information or Running Costs data provided here.



































.png)

