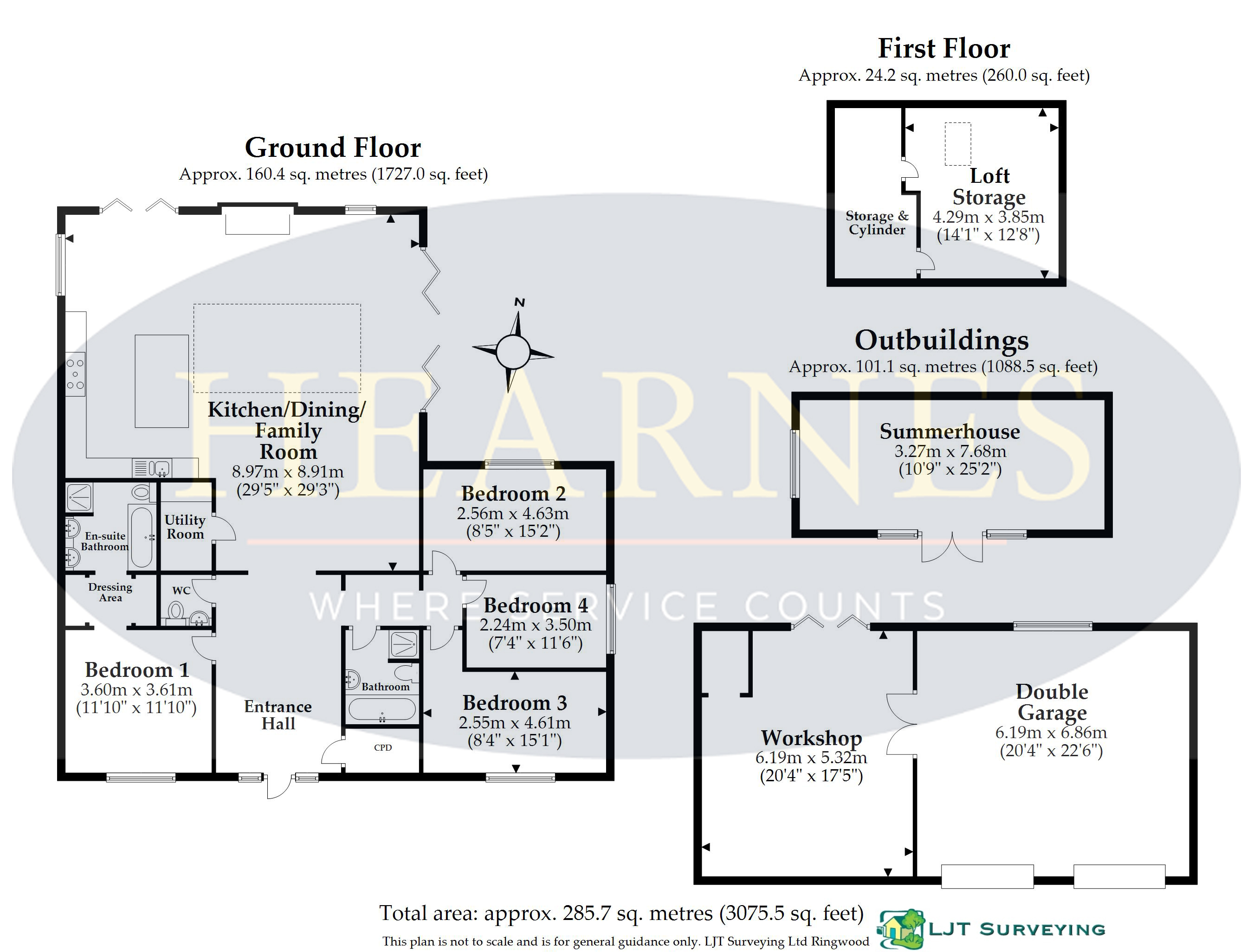Bungalow for sale in Snails Lane, Blashford, Ringwood BH24
Just added* Calls to this number will be recorded for quality, compliance and training purposes.
Property features
- 3D tour & video reel available by clicking on play icon in photo gallery
- No chain & keys lodged in office
- Simply stunning, versatile & spacious home on the edge of snails lake
- Wonderful, established grounds of approximately 0.42 acres
- Spacious & stylish accommodation with flexible & useful outbuildings
- 4 double bedrooms & 2 sleek, modern bath/shower rooms
- Fabulous, open plan kitchen/dining/living space overlooking the private grounds
- Extensive parking/turning & detached double garage & adjoining workshop
- Incredibly sought-after location being close to ringwood town and within 0.75 miles of the new fores
- Viewing essential to truly appreciate this impressive home & its beautiful position
Property description
This impressive home sits centrally within a private, level and established plot that extends to around 0.42 acres and is ideally located for anyone who wants a peaceful and rural feeling location, while still being close to local facilities. The vibrant town centre of Ringwood is approximately 1.5 miles away with the New Forest National Park being within a mile.
A vaulted reception hall welcomes you, with natural oak flooring extending into a breath-taking, open plan kitchen/dining/living room. This large and well-planned space is bathed in light from a lantern style rooflight (electrically operated) and two sets of dual-aspect bi-fold doors. The kitchen area has been carefully planned to make the best use of the space on offer, with a comprehensive range of base and wall units with Juperano Florence, pink granite worktops, an island and breakfast bar, display cabinets, a dishwasher, Combi microwave/oven, range style cooker with extractor fan. The focal point of this sociable space is a cosy, inglenook style fireplace with inset log burner.
There is a lovely master bedroom with five-piece en-suite bath/shower room and walk through dressing area and three further double bedrooms served by a crisp white family bathroom with natural travertine limestone tiling.
This lovely home further benefits from a very large loft space, which with the required permissions, could be converted to provide even more space and would give you elevated views over the lake.
Externally the rear garden can be accessed by two sets of folding doors from the living space. It is mainly laid to lawn but separated into two by a combined decked area and enclosed by fencing and established shrubs, hedging and trees. There is a useful summer house which has been insulated with a radiator, power and lighting. This is in addition to a large workshop/games room or office (which is attached to the garage) which could offer potential as an annexe subject to planning permission and also has been well-insulated and is accessed via a gravel pathway, this flexible space has power and lighting, bi-folding doors and plumbing for a toilet.
The residence is approached at the front through private gates with brick pillars leading to an extensive gravelled area, providing parking and turning for several cars or motorhomes with access to the large, detached double garage complex and the rear garden.
Agents notes: The heating system, mains and appliances have not been tested by Hearnes Estate Agents. Any areas, measurements or distances are approximate. The text, photographs and plans are for guidance only and are not necessarily comprehensive and do not form part of the contract.
For more information about this property, please contact
Hearnes Estate Agents, BH24 on +44 1425 292495 * (local rate)
Disclaimer
Property descriptions and related information displayed on this page, with the exclusion of Running Costs data, are marketing materials provided by Hearnes Estate Agents, and do not constitute property particulars. Please contact Hearnes Estate Agents for full details and further information. The Running Costs data displayed on this page are provided by PrimeLocation to give an indication of potential running costs based on various data sources. PrimeLocation does not warrant or accept any responsibility for the accuracy or completeness of the property descriptions, related information or Running Costs data provided here.













































.png)