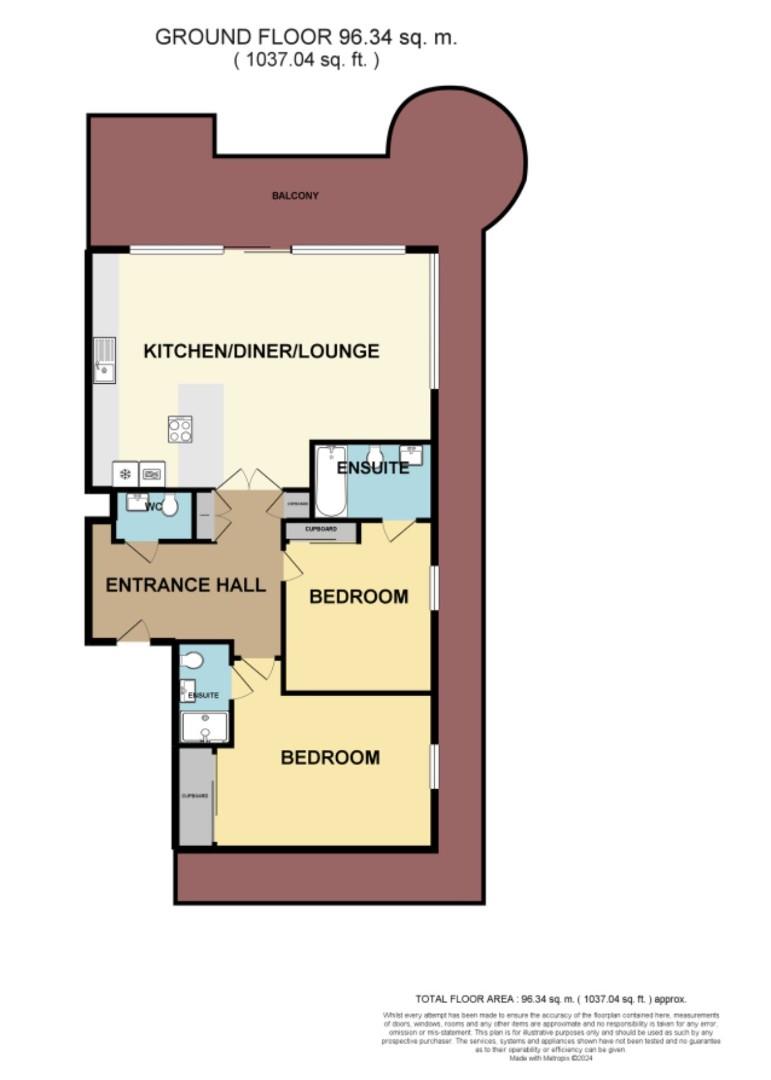Flat for sale in Crowstone Avenue, Westcliff-On-Sea SS0
* Calls to this number will be recorded for quality, compliance and training purposes.
Property description
*** Guide Price £999,950 - £1,100,000 ***
Home Of Leigh are very excited to offer for sale this wonderful two bedroom Penthouse apartment, situated on the top floor of this iconic block on the south west corner, therefore affording some beautiful estuary views and fabulous sunsets.
The accommodation comprises; spacious entrance hall with ample storage facilities, a gorgeous open plan lounge & kitchen with a newly fitted and access to the south facing terrace, two great size double bedrooms, both with en suite facilities and a separate guest cloakroom.
Externally the apartment also benefits from a large south facing terrace with ample space for outside dining and entertaining including a covered area, whilst to the ground floor there are communal gardens to the rear along with secure gated, underground parking for two vehicles.
Situated on the corner of Crowstone Avenue and and Chalkwell Esplanade, Hamilton Grange is a popular residential apartment block boasting superb sea views and is within easy reach of nearby amenities that include shops, seafront and the local mainline railway station with fast links into London Fenchurch Street for commuters.
Accommodation Comprises:
The property is approached via secure entry phone system into well maintained communal areas with stairs and lift access to all floors.
Entrance Hall: (4.72m (reducing to 1.50m) x 4.45m (15'6 (reducing)
A great size entrance hall with engineered wood flooring, built-in cloaks cupboard, built-in cupboard housing boiler (not tested), additional built-in storage cupboard, smooth plastered ceiling with inset spotlighting, two radiators, doors to:
Open Plan Lounge & Kitchen: (8.08m x 5.69m (reducing to 4.60m) (26'6 x 18'8 (re)
Double glazed windows to both front and side aspects offering wonderful estuary views and with sliding patio doors giving access to the terrace, integrated blinds to remain, continuation of engineered wood flooring, smooth plastered ceiling with inset spotlighting, several skirting radiators, access to the kitchen area which is newly fitted and comprises; modern sink unit with mixer tap inset into a range of work surfaces with cupboards and drawers beneath, various integrated appliances including oven, hob and extractor built into induction hob, fridge and separate freezer, microwave oven, washing machine and dishwasher, further range of matching eye level wall mounted units, two vertical radiators.
Bedroom One: (5.03m (plus depth of wardrobe) x 4.32m (reducing t)
Double glazed windows to side and rear aspects with estuary views and additional sliding doors to the balcony, carpeted, built-in floor to ceiling wardrobes with mirror fronted doors, smooth plastered ceiling with inset spotlighting, radiator, door to:
En Suite Shower Room: (2.34m x 1.19m (7'8 x 3'11))
Newly fitted suite comprising; fully aqua boarded shower cubicle, low level WC, wash hand basin with mixer tap and vanity drawers beneath, smooth plastered ceiling with inset spotlighting, heated towel rail.
Bedroom Two: (3.99m x 3.07m (13'1 x 10'1))
Double glazed window to side aspect with estuary views, carpeted, smooth plastered ceiling with inset spotlighting, built-in wardrobe with mirror fronted sliding doors, radiator, door to:
En Suite Bathroom: (2.59m x 1.70m (8'6 x 5'7))
Newly fitted suite comprising; panel bath with mixer tap and shower attachment, low level WC, wash hand basin with mixer tap and vanity drawers beneath, tiled flooring, smooth plastered ceiling with inset spotlighting, heated towel rail.
Guest Cloakroom: (1.93m x 1.27m (6'4 x 4'2))
Modern two piece suite comprising; low level WC, wash hand basin with mixer tap and vanity drawers beneath, tiled flooring, smooth plastered ceiling with inset spotllighting, heated towel rail.
Externally:
The property benefits from a larger than average terrace which is accessed from the main living room and wraps round to the side of the building and to the rear.
Parking Facilities:
The property benefits from two secure, underground parking spaces.
Lease Information:
Lease: Approx 104 years remaining
Ground rent - £250 per year
Service charge £342.09 pcm
Includes maintenance to gardens, cleaning internal hallways and lift as well as water & sewerage.
Property info
For more information about this property, please contact
Home, SS9 on +44 1702 568199 * (local rate)
Disclaimer
Property descriptions and related information displayed on this page, with the exclusion of Running Costs data, are marketing materials provided by Home, and do not constitute property particulars. Please contact Home for full details and further information. The Running Costs data displayed on this page are provided by PrimeLocation to give an indication of potential running costs based on various data sources. PrimeLocation does not warrant or accept any responsibility for the accuracy or completeness of the property descriptions, related information or Running Costs data provided here.









































.png)
