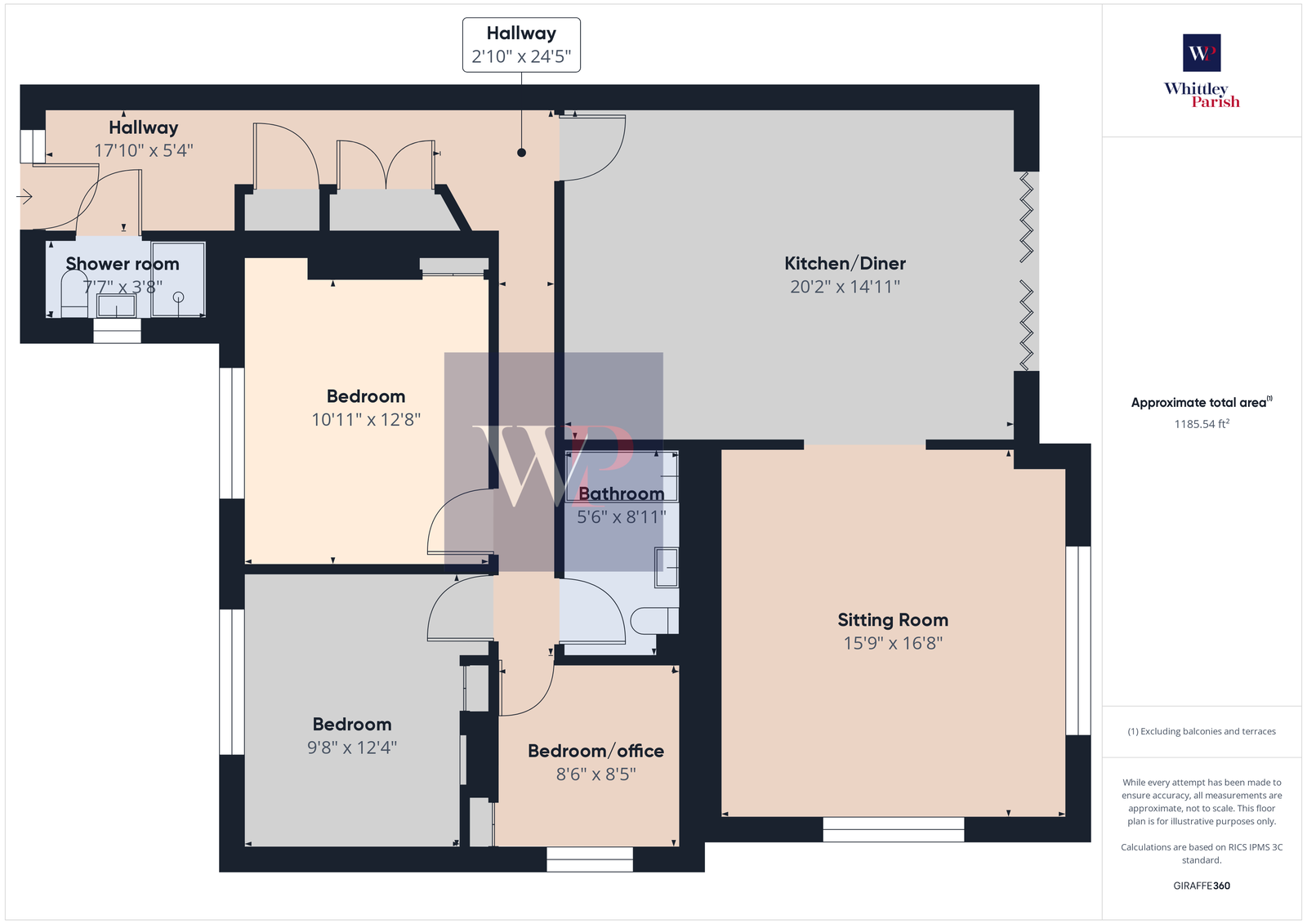Semi-detached bungalow for sale in Chequers Lane, Saxlingham Nethergate, Norwich NR15
* Calls to this number will be recorded for quality, compliance and training purposes.
Property features
- Plot size approx .5 acre
- No Onward chain
- Extended 2022
- New electrics 2022
- New kitchen 2022
- New bathrooms 2022
- Desirable village location
- Ample parking for cars & vans
- Outbuildings and sheds
Property description
This extended three-bedroom semi-detached bungalow, located in the desirable village of Saxlingham Nethergate, is set on a generous plot offering ample space and versatility. The property boasts a spacious and well-designed layout, with the extension providing additional living areas that enhance the home’s comfort and functionality. The large, open-plan kitchen and dining area is perfect for modern family life, with plenty of natural light from the large roof lantern and with bi-fold doors giving views over the expansive garden.
The bungalow features a modern kitchen with ample storage and worktop space, ideal for both everyday cooking and entertaining. There are three well-proportioned bedrooms, including a master bedroom with a built-in wardrobe cupboard and two additional bedrooms that can serve as guest rooms or home offices. The family bathroom is stylishly appointed with contemporary fixtures.
Outside, the property impresses with its extensive garden, offering plenty of space for outdoor activities, gardening and entertaining. A driveway provides off-road parking for multiple vehicles and there are a variety of timber outbuildings etc. Situated in a peaceful, rural setting yet within easy reach of local amenities and Norwich city centre, this bungalow is perfect for those seeking a blend of countryside tranquility and modern convenience.
Sitting Room - 5.08m x 4.8m (16'8" x 15'9")
Kitchen/Diner - 6.15m x 4.55m (20'2" x 14'11")
Bedroom One - 3.86m x 3.33m (12'8" x 10'11")
Bedroom Two - 3.76m x 2.95m (12'4" x 9'8")
Bedroom Three - 2.59m x 2.57m (8'6" x 8'5")
Bathroom - 2.72m x 1.68m (8'11" x 5'6")
Shower Room - 2.31m x 1.12m (7'7" x 3'8")
agents note Material Information regarding the property can be found in our Key Facts for Buyers interactive brochure located in the Virtual Tour no. 2 thumbnail.
Services:
Drainage - mains
Heating - lpg
EPC Rating D
Council Tax Band B
Tenure - freehold
Property info
For more information about this property, please contact
Whittley Parish, NR15 on +44 1508 338963 * (local rate)
Disclaimer
Property descriptions and related information displayed on this page, with the exclusion of Running Costs data, are marketing materials provided by Whittley Parish, and do not constitute property particulars. Please contact Whittley Parish for full details and further information. The Running Costs data displayed on this page are provided by PrimeLocation to give an indication of potential running costs based on various data sources. PrimeLocation does not warrant or accept any responsibility for the accuracy or completeness of the property descriptions, related information or Running Costs data provided here.

























.png)

