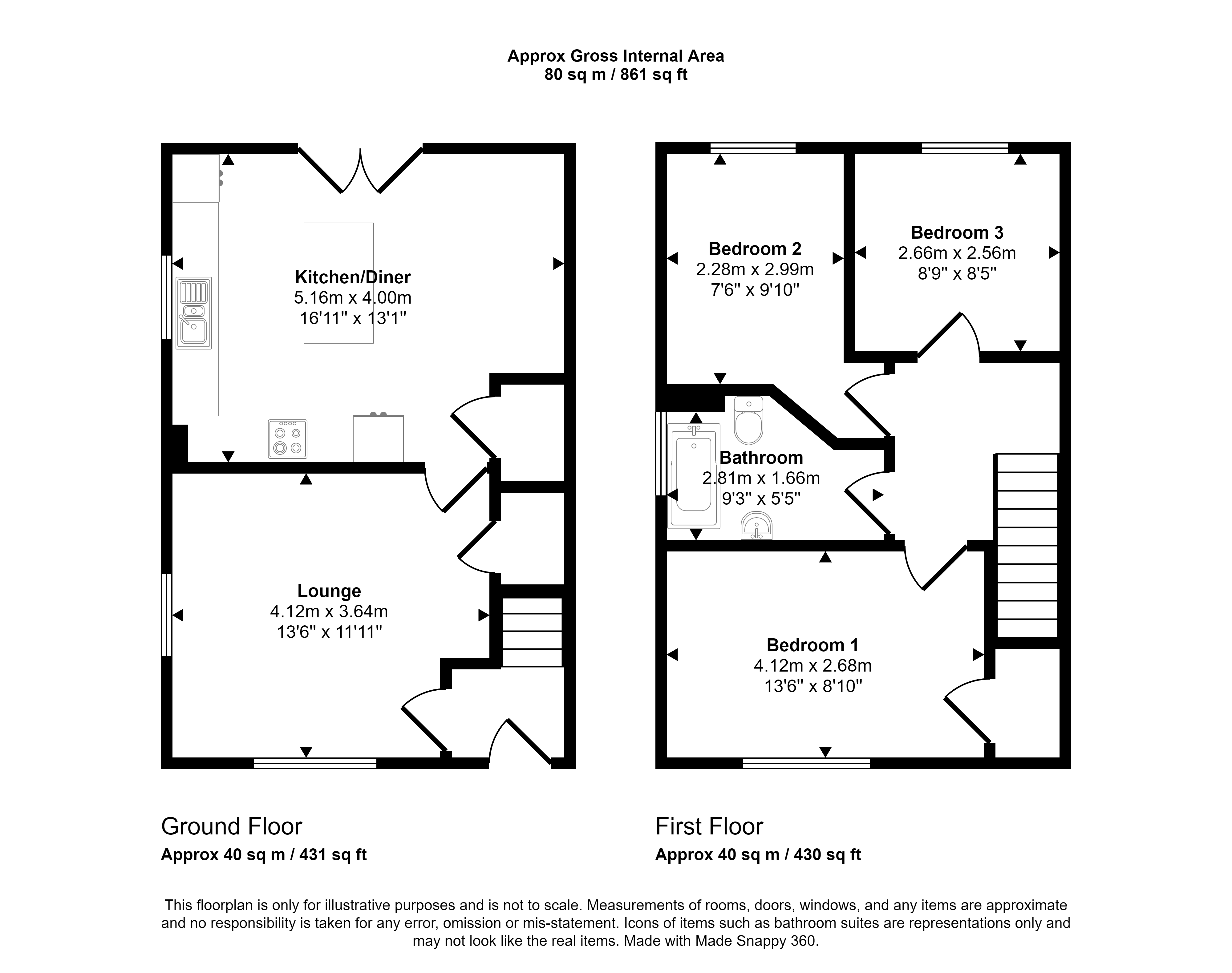Terraced house for sale in Beaumont Close, Shiremoor, Newcastle Upon Tyne NE27
Just added* Calls to this number will be recorded for quality, compliance and training purposes.
Property features
- Energy Rating B
- Close To Local Amenities
- Popular Location
- Immaculate Presentation
- Viewing Highly Recommended
Property description
Summary
We are delighted to offer for sale this immaculate end terrace house on Beaumont Close, in Shiremoor. The property is positioned well in a cul-de-sac and comprises; entrance hall, spacious lounge filled with natural light, beautiful modern dining kitchen incorporating built-in appliances with French doors opening out into the garden. To the first floor there are three bedrooms and a family bathroom. Externally there are fence enclosed gardens to the side and rear making an ideal play area for the children, perfect for the summer outdoor entertaining and barbecuing. To the front of the property there is a planted border and drive with double gates and an alocated parking space.
The house is filled with natural light and provides spacious living accommodation across two floors, ideally located with good road links to neighbouring towns and Newcastle city centre, access to local amenities as the Silverlink Retail Park and Northumberland Park, with Shiremoor metro station a short walk away.
To arrange a viewing email:- or contact .
Council Tax Band: C
Tenure: Freehold
Entrance Hall
Composite door, stairs to the first floor, wood effect flooring, radiator.
Lounge (4.12m x 3.64m)
UPVC double glazed windows to the front and side elevations, wood effect flooring, under stairs storage cupboard, radiator.
Dining Kitchen (5.16m x 4.00m)
A range of modern wall and floor units with complimenting work surfaces, drainer unit with mixer tap, built-in electric oven, induction hob, chimney style extractor hood, integrated dishwasher, washing machine, and fridge freezer, recessed spotlights, UPVC double glazed French doors leading out into the garden, tiled floor, access to the ground floor W/C, plumbing for washer, UPVC double glazed window to the side elevation.
First Floor Landing
Glass panelled balustrade, loft access, radiator.
Bedroom One (4.12m x 2.68m)
UPVC double glazed window to the front elevation, radiator, built-in storage cupboard, wood effect flooring.
Bedroom Two (2.99m x 2.28m)
UPVC double glazed window to the rear elevation, radiator, wood effect flooring.
Bedroom Three (2.66m x 2.56m)
UPVC double glazed window to the rear elevation, radiator, wood effect flooring.
Bathroom (2.81m x 1.66m)
Panelled bath with mains shower incorporating rainfall shower head and hand held attachment, tiling to the walls, vanity enclosed wash basin, wood effect flooring, low level W/C;, recessed spotlights, UPVC double glazed window to the side elevation, wall mounted chrome heated towel rail.
Gardens/Drive
Externally there are fence enclosed gardens to the side and rear making an ideal play area for the children, perfect for the summer outdoor entertaining and barbecuing. To the front of the property there is a planted border and drive with double gates and an allocated parking space.
Property info
For more information about this property, please contact
Pattinson - Forest Hall, NE12 on +44 191 511 8444 * (local rate)
Disclaimer
Property descriptions and related information displayed on this page, with the exclusion of Running Costs data, are marketing materials provided by Pattinson - Forest Hall, and do not constitute property particulars. Please contact Pattinson - Forest Hall for full details and further information. The Running Costs data displayed on this page are provided by PrimeLocation to give an indication of potential running costs based on various data sources. PrimeLocation does not warrant or accept any responsibility for the accuracy or completeness of the property descriptions, related information or Running Costs data provided here.

























.png)