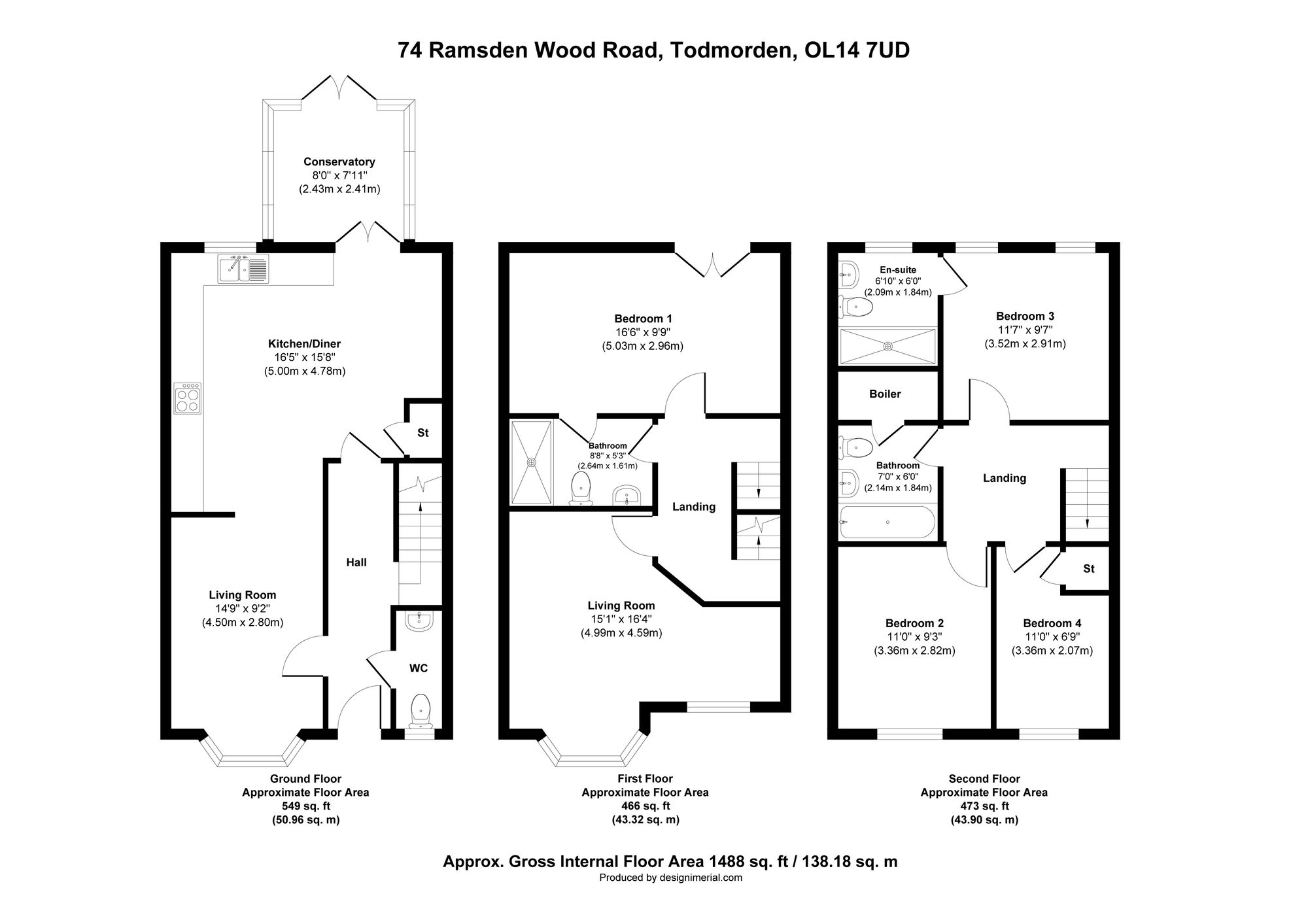Property for sale in Ramsden Wood Road, Todmorden OL14
* Calls to this number will be recorded for quality, compliance and training purposes.
Utilities and more details
Property features
- Idyillic location
- Four bedroom three storey town house
- Spacious property with enclosed garden
- Close proximity to rail links for manchester / leeds
- Three bathrooms to first and second floors
- Within walking distance to town centre and local countryside
Property description
Nestled in an idyllic location, this four-bedroom three-storey townhouse offers a perfect blend of modern living and convenience. The spacious property boasts three bathrooms spread across the first and second floors, providing ample space for a growing family or those who enjoy hosting guests. The close proximity to rail links for Manchester and Leeds make commuting a breeze, while being within walking distance to the town centre and local countryside allows for a peaceful retreat from the hustle and bustle of every-day life.
Step outside into the enchanting outdoor space, where a sunny aspect enclosed rear terraced garden awaits. Accessed via the conservatory, this delightful space features a raised seating area, perfect for enjoying al-fresco dining or hosting outdoor gatherings. The terraced garden to the front elevation offers parking for your convenience, with pleasant views overlooking a tree-lined backdrop and the surrounding countryside, providing a serene backdrop to your daily life. Additionally, allocated parking for two cars to the front of the property ensures that you always have a space waiting for you after a long day out. This property truly offers the best of both worlds – a tranquil oasis in a convenient location.
EPC Rating: B
Entrance Hall
Entrance hall with stairs to first floor and WC.
Ground Floor Living Room (4.50m x 2.79m)
Ground floor living room with bay window to front elevation and through open plan access to dining kitchen.
Downstairs WC
Downstairs WC with two piece suite in white. Low level WC and hand wash basin.
Dining Kitchen (5.00m x 4.78m)
Super spacious dining kitchen offering a good range of wall and base units with contrasting worktops. Patio doors leading to Conservatory. Great family space with through access to ground floor living room. Useful storage cupboard.
Conservatory
Delightful conservatory to rear of property with French doors leading enclosed terraced garden.
First Floor Living Room (4.98m x 4.60m)
First floor living room with lovely elevated views over surrounding countryside.
Double Bedroom With En-Suite (5.03m x 2.97m)
Spacious double bedroom to first floor with en-suite shower room and Juliet balcony to rear elevation.
Second Double Bedroom (3.35m x 2.82m)
Good sized second floor double bedroom.
Third Double Bedroom (3.53m x 2.92m)
Double bedroom with en-suite shower room to second floor.
Second Floor House Bathroom
First floor bathroom with three piece suite in white. Briefly comprising: Low level WC, pedestal hand wash basin and bath with mixer taps, tiled splash-back.
Single Bedroom / Study (3.35m x 1.98m)
Spacious single bedroom/study to second floor. Storage cupboard.
Garden
Sunny aspect enclosed rear terraced garden accessed via conservatory with delightful raised seating area ideal for outside entertaining, al-fresco living!
Garden
Terraced garden to front elevation with parking.
Pleasant views over tree lined backdrop and surrounding countryside.
Garden
Rear enclosed sunny aspect garden with terraced seating area.
Parking - Allocated Parking
Allocated parking for 2 cars to front of property.
For more information about this property, please contact
Face2Face Estate Agents, OL15 on +44 1706 408582 * (local rate)
Disclaimer
Property descriptions and related information displayed on this page, with the exclusion of Running Costs data, are marketing materials provided by Face2Face Estate Agents, and do not constitute property particulars. Please contact Face2Face Estate Agents for full details and further information. The Running Costs data displayed on this page are provided by PrimeLocation to give an indication of potential running costs based on various data sources. PrimeLocation does not warrant or accept any responsibility for the accuracy or completeness of the property descriptions, related information or Running Costs data provided here.





























.png)

