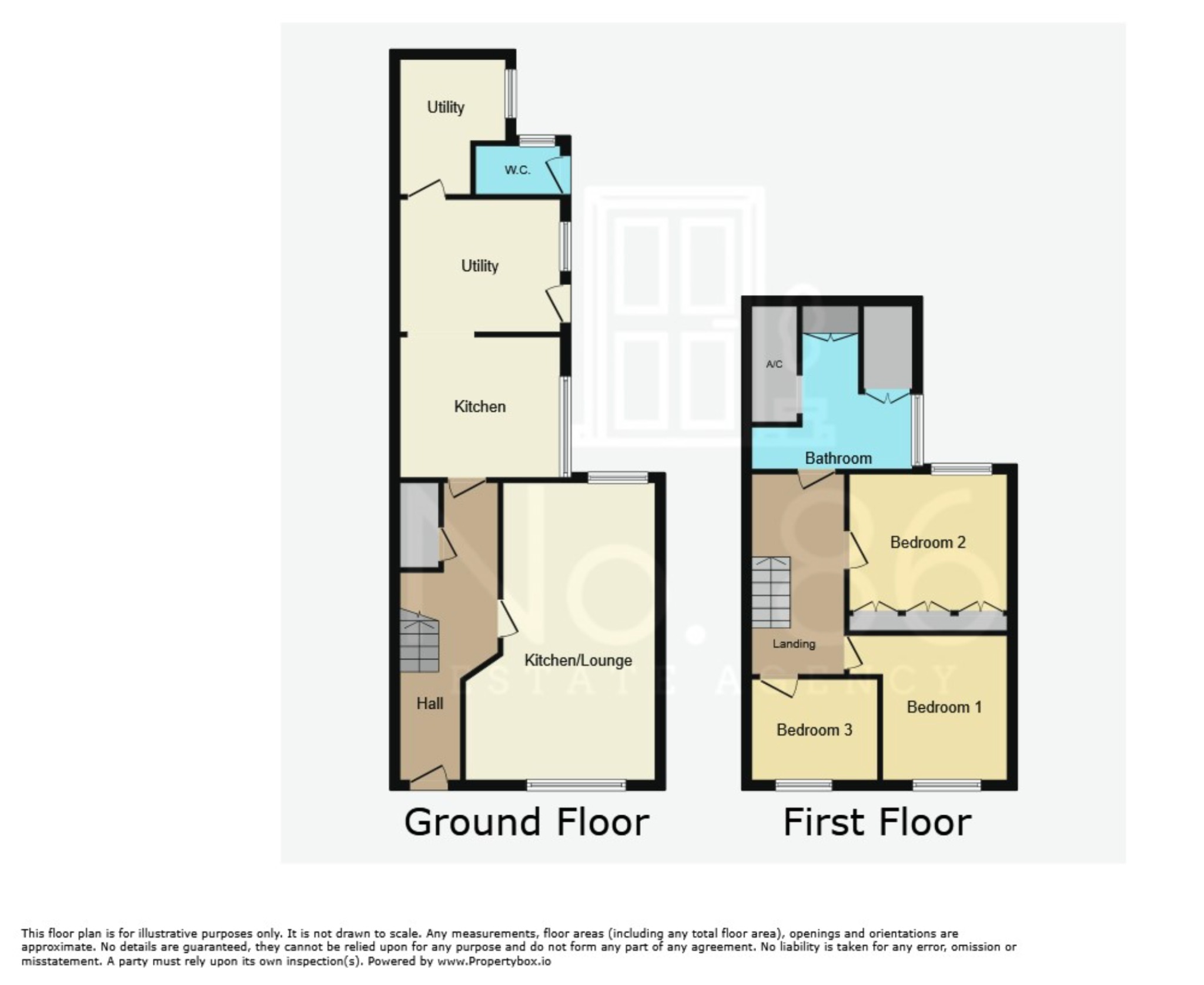Semi-detached house for sale in Glanyrafon Road, Pontarddulais, Swansea, West Glamorgan SA4
* Calls to this number will be recorded for quality, compliance and training purposes.
Property features
- A lovely three bedroom semi detached home
- Lounge/diner with multi fuel burning stove
- Modern shaker style kitchen/breakfast room
- Two utility rooms
- Cloakroom
- Spacious shower room
- Beautifully maintained rear garden with paved patio and decorative stone surround
- Gated hardwood driveway
- Boasting some lovely features
- Set in the heart of Pontarddulais Town close to the local primary and secondary schools and amenities
Property description
Welcome To No. 77
This charming three-bedroom semi detached house, nestled in the heart of Pontarddulais Town, boasts a range of period features and a beautifully maintained rear garden with a peaceful Cotswold ambiance.
As you step through the front door, you'll be instantly captivated by welcoming entrance hallway that leads onto the lounge/diner area.
This inviting space is made even cosier by the multi fuel burning stove, perfect for those colder evenings.
The modern shaker style kitchen/breakfast room is a haven for culinary enthusiasts, equipped with all the necessary amenities. It provides ample space for dining and entertaining, ensuring memorable moments with family and friends.
Adjacent to the kitchen, you will find two utility rooms, offering convenient storage and laundry space.
The property also benefits from a well-positioned cloakroom, enhancing its practicality.
Upstairs, the three bedrooms are designed for comfort and relaxation.
The master bedroom enjoys an abundance of natural light, creating a serene atmosphere.
The additional bedrooms provide versatility and can easily be adapted to suit your needs; whether it's a home office, gym, or a cozy guest room.
The spacious shower room is a blank canvas ready for it's new owners to add the bathroom of their dreams making it the perfect space for refreshing morning routines or unwinding after a long day.
The crowning jewel of this property is the beautifully maintained rear garden.
Step outside and be greeted by a paved patio, ideal for enjoying alfresco dining and entertaining.
The decorative stone surround adds a touch of sophistication and conjures a serene Cotswold feel.
With an appealing array of vibrant plants and flowers, the garden is the perfect place to unwind, read a book, or simply bask in the tranquility.
The gated hardwood driveway not only adds an element of security but also provides off-road parking spaces for your convenience.
Ideally located in the heart of Pontarddulais Town, this property offers unmatched accessibility to local primary and secondary schools, as well as a wide range of amenities.
Whether it's a leisurely stroll to the nearby park or a trip to the local shops, everything is within easy reach.
Don't miss this incredible opportunity to make Glanyrafon Road your new home.
Book a viewing today and let your property dreams become a reality.
Entrance
Entered via uPVC double glazed door into:
Hallway
Coving to ceiling, radiator, stairs to first floor, ceiling rose, door to storage cupboard with lighting, doors to:
Lounge/Diner 7.00 x 3.69 max
coving to ceiling, ceiling rose x2, uPVC double glazed windows x 2, picture rails, multi fuel burning stove with slate hearth, radiator x2.
Kitchen/Breakfast Room 3.98 x 3.51
Fitted with a recently fitted shaker style wall and base units with work surface over, ceramic 1 and 1/2 bowl sink with drainer and mixer tap, four ring induction hob with extractor fan over and electric energy efficient oven under, plumbing for dishwasher, space for fridge/freezer, uPVC double glazed window, wood effect laminate flooring, radiator, tiled splash back coving to ceiling, opening into:
Utility Room 2.65 x 3.55
uPVC double glazed window, plumbing for washing machine, space for tumble dryer, wood effect laminate flooring, part tiled walls, uPVC double glazed window, uPVC double glazed door, wall mounted gas boiler, base unit with work surface over, door to:
Second Utility Room 2.49 x 2.51
Wooden cladded ceiling, part tiled walls, part cladded walls, uPVC double glazed window, tiled floor, wall and base units with work surface over, door to:
Cloakroom
Fitted with a two piece suite comprising of W.C and wash hand basin, tiled floor, panelled walls, obscure uPVC double glazed window, cladded ceiling.
Landing
Coving to ceiling, ceiling rose, doors to:
Bedroom Three 2.12 x 3.02
Access to loft, coving to ceiling, uPVC double glazed window.
Bedroom One 3.98 x 2.75
uPVC double glazed window, radiator, coving to ceiling, ceiling rose.
Bedroom Two 3.08 x 3.20
Coving to ceiling, built in wardrobes, uPVC double glazed window, radiator.
Bathroom 3.47 x 3.78 into alcove
Fitted with a three piece suite comprising o led shower, w.c and wash hand basin, tiled walls, coving to ceiling, vinyl flooring, built in storage cupboard, airing cupboard with radiator, extractor fan, coving to ceiling, uPVC double glazed window.
External
This lovely home boasts a gated frontage with a paved courtyard and decorative stone surround.
The rear garden gives has been landscaped to provide a paved patio area with decorative stone surround and a vegetable patch. The off road parking is accessed via a striking hardwood gate.
Property info
For more information about this property, please contact
No. 86 Estate Agency, SA4 on +44 1792 738851 * (local rate)
Disclaimer
Property descriptions and related information displayed on this page, with the exclusion of Running Costs data, are marketing materials provided by No. 86 Estate Agency, and do not constitute property particulars. Please contact No. 86 Estate Agency for full details and further information. The Running Costs data displayed on this page are provided by PrimeLocation to give an indication of potential running costs based on various data sources. PrimeLocation does not warrant or accept any responsibility for the accuracy or completeness of the property descriptions, related information or Running Costs data provided here.













































.png)
