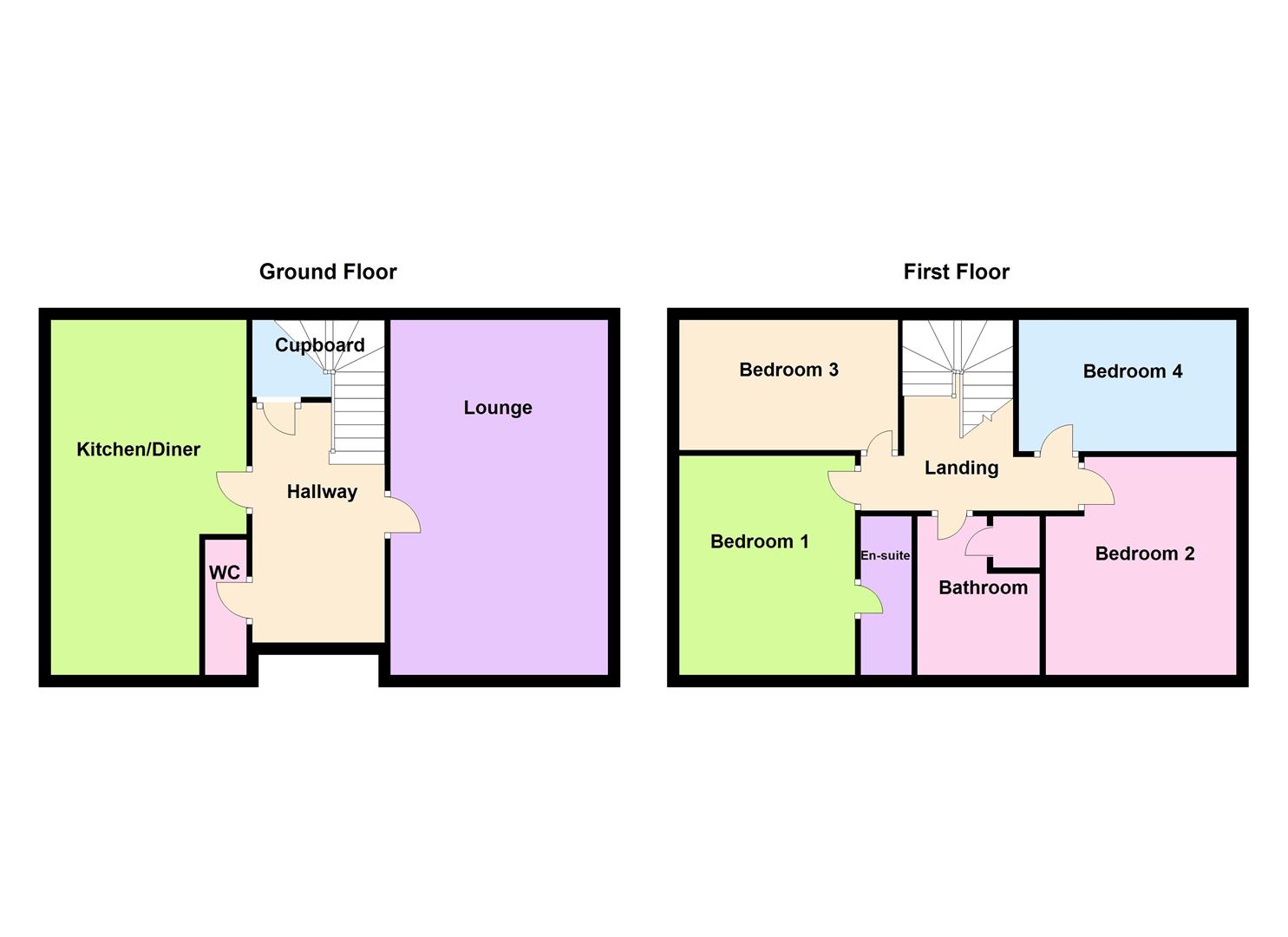Detached house for sale in Sunnyvale Drive, Longwell Green, Bristol BS30
Just added* Calls to this number will be recorded for quality, compliance and training purposes.
Property description
**beautifully presented four bedroom detached family home with owned solar panels** Located within this highly desirable part of ‘Longwell Green’ lies this spacious property. Comprising of Hallway, WC, Lounge, Kitchen/Diner, Landing, Four Bedrooms with En-suite to master, Bathroom, Garage, Garden surrounding property. Low Cost Energy Bills With Solar Panels. Book Your appointment now
Hallway
Entrance door, stairs, radiator, under stairs storage cupboard, door to:-
Wc
Two piece suite comprising of low level wc, circular sink unit, towel rail, double glazed window
Lounge (5.96m x 3.62m (19'6" x 11'10"))
Double glazed box window, two radiators, feature fireplace housing log burner with wooden beam mantle over, additional double glazed window
Kitchen/Diner (5.92m x 3.23m (19'5" x 10'7"))
Matching range of wall and base units with worktop space over, belfast sink unit, space for range cooker, built in fridge/freezer, built in dishwasher, cupboard housing boiler, double glazed window, two double glazed french doors, two wall mounted vertical radiators
Landing
Double glazed window, loft access, door to:-
Bedroom 1 (3.73m x 3.13m (12'2" x 10'3"))
Double glazed window, radiator, door to:-
En-Suite Shower Room
Three piece suite comprising of shower cubical, circular sink unit, low level wc, double glazed window, heated towel rail
Bedroom 2 (3.74m x 3.30m (12'3" x 10'9"))
Double glazed window, radiator
Bedroom 3 (3.97m x 2.13m (13'0" x 6'11"))
Double glazed window, radiator
Bedroom 4 (3.68m x 2.13m (12'0" x 6'11"))
Double glazed window, radiator
Bathroom (2.65m x 1.91m (8'8" x 6'3"))
Three piece suite comprising of roll top bath with claw feet, wash hand basin, low level wc, heated towel rail, double glazed window, airing cupboard housing solar panel hot water system
Gardens
Gardens surrounding the property partly laid to artificial grass with mature flower beds, summer house, relaxation breakaway area
Garage
Single garage
Driveway
Parking for multiple cars
Property info
For more information about this property, please contact
Oak Estate Agents Ltd, BS15 on +44 117 295 0081 * (local rate)
Disclaimer
Property descriptions and related information displayed on this page, with the exclusion of Running Costs data, are marketing materials provided by Oak Estate Agents Ltd, and do not constitute property particulars. Please contact Oak Estate Agents Ltd for full details and further information. The Running Costs data displayed on this page are provided by PrimeLocation to give an indication of potential running costs based on various data sources. PrimeLocation does not warrant or accept any responsibility for the accuracy or completeness of the property descriptions, related information or Running Costs data provided here.
































.png)
