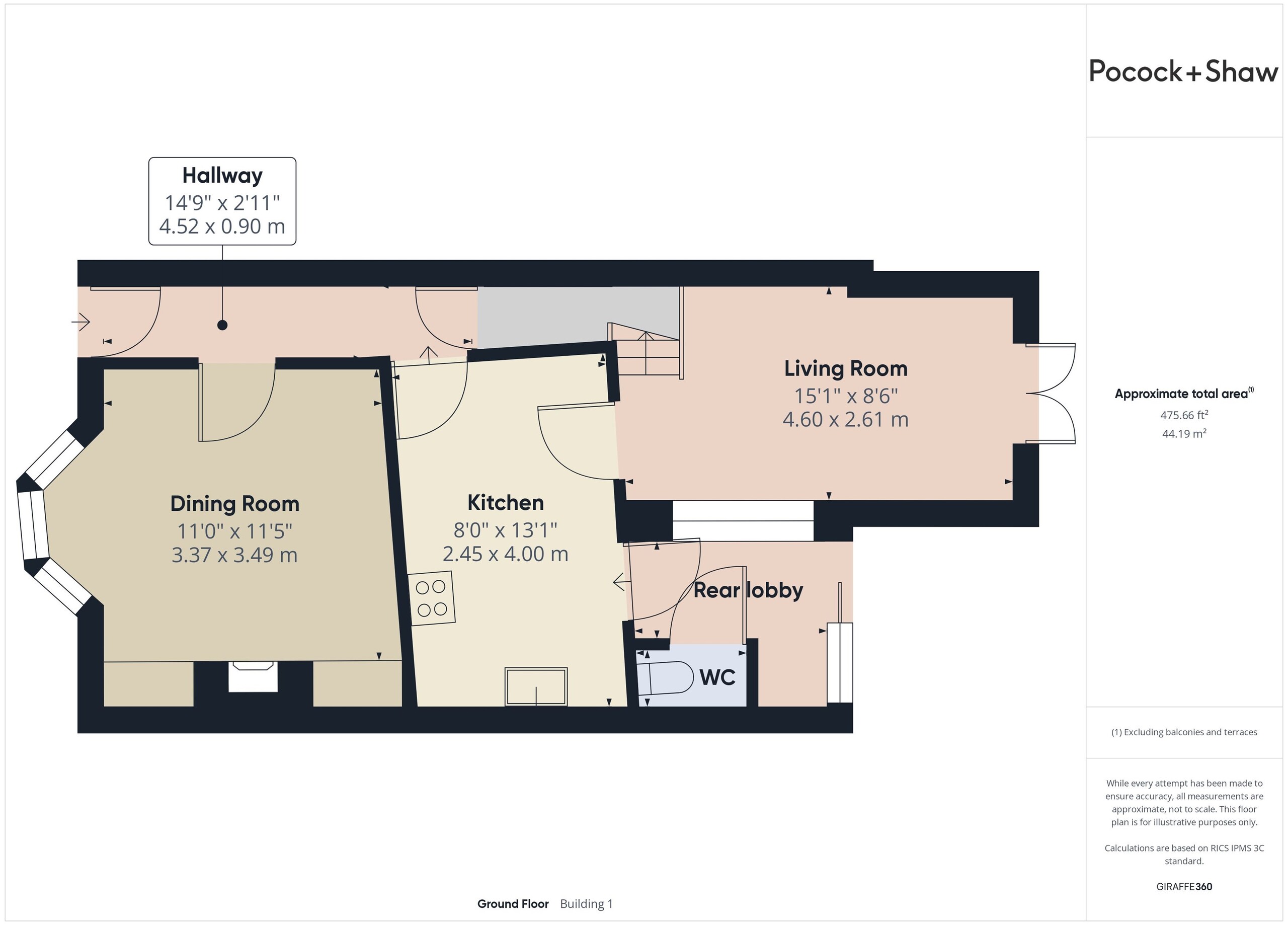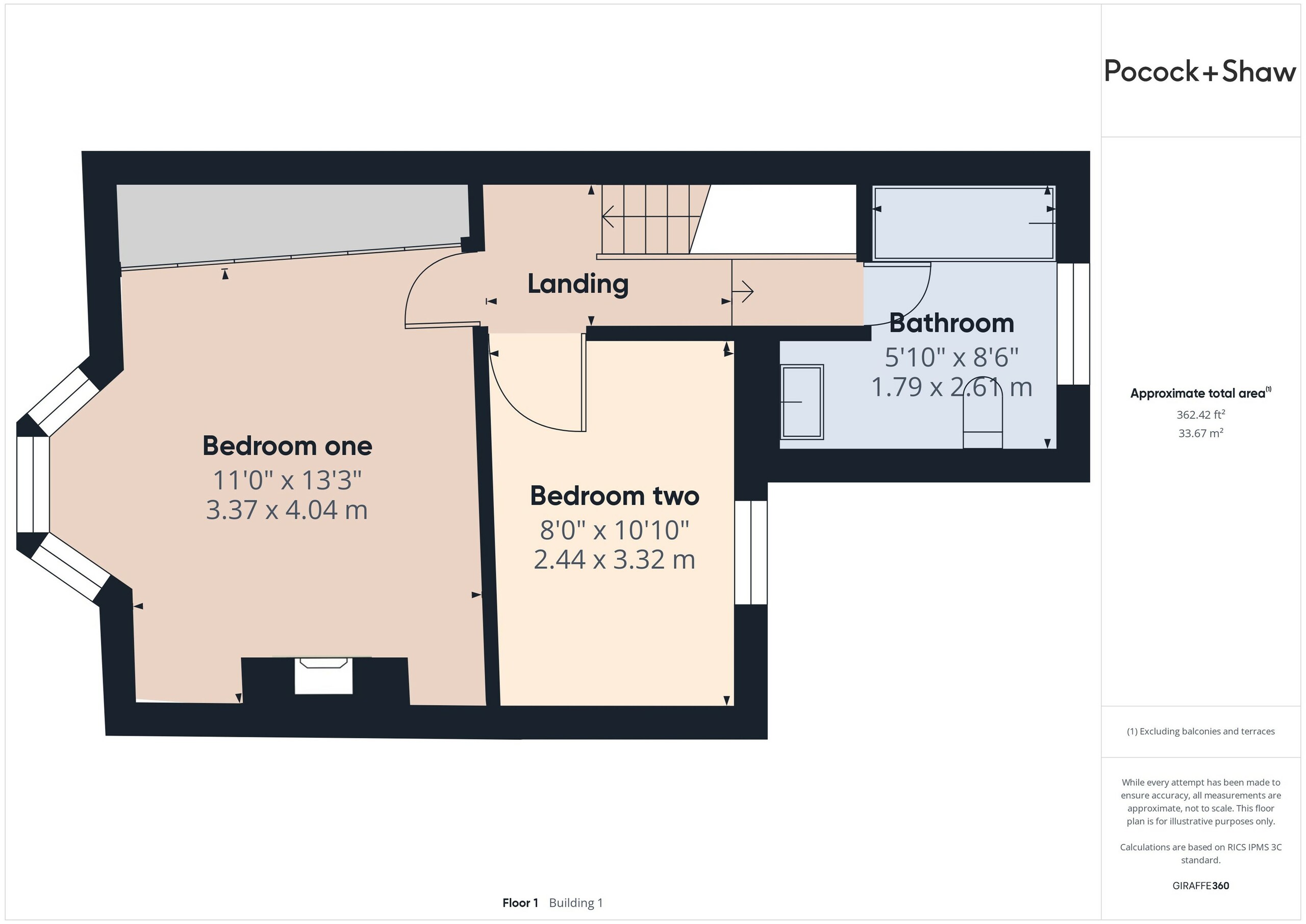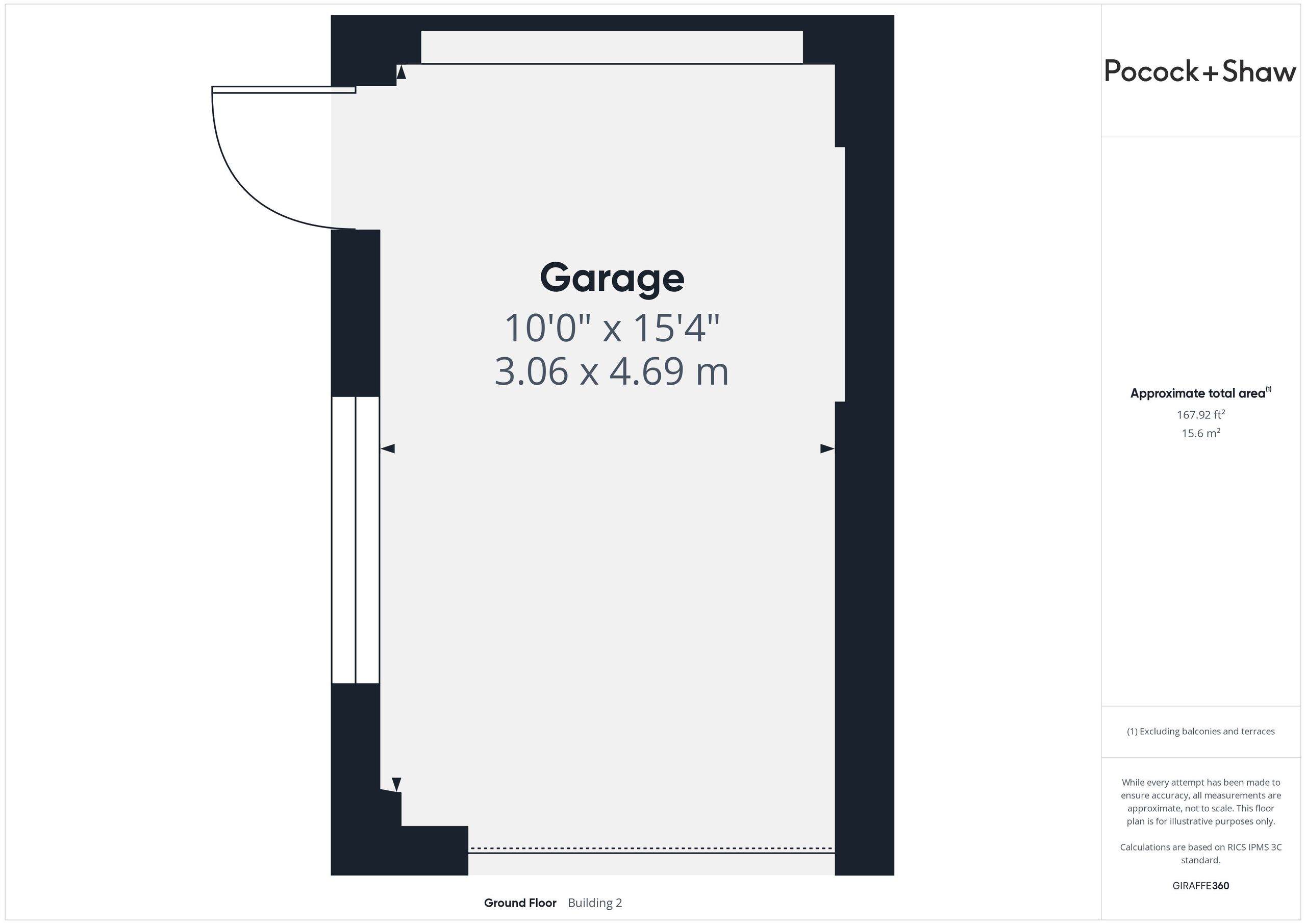Terraced house for sale in Panton Street, Cambridge CB2
Just added* Calls to this number will be recorded for quality, compliance and training purposes.
Property features
- Centrally located period property
- 2 first floor bedrooms
- First floor bathroom
- Dining Room
- Sitting Room
- Kitchen
- Utility area and cloakroom
- Many appealing features
- Sunny courtyard garden and garage
- No upward chain
- Wheelchair accessible
Property description
Panton Street is a desirable residential location parallel to Hills Road, with one-way traffic calming adding to its appeal. Cambridge City Centre is within close proximity, offering a comprehensive range of shopping and leisure facilities, a mainline railway station (services to London from around 50 minutes), and the Cambridge University Botanical Gardens, a unique 40-acre garden with Victorian glass houses and cafes. The City has become a high-tech and 'biotech' hub with the internationally renowned Science park and Addenbrooke's Hospital/Biomedical Campus. Schools for all age groups in both the state and independent sectors are close by, and good road links via the M11 and A14 provide onward access to major road networks.
This mid terraced bay-fronted period property comprises of two bedrooms and a bathroom to the first floor and a dining room, kitchen, utility area, cloakroom and sitting room to the ground floor. Externally, the property enjoys a westerly facing paved courtyard garden with much privacy and a single garage with electronically operated door.
Offered with no upward chain, in detail, the property comprises;
Ground Floor
Part glazed front door to
Hallway
with picture and dado rails, radiator, ceramic tiled flooring, built in understairs cupboard, pine doors to
Dining room
3.38 m x 3.82 m (11'1" x 12'6")
with double glazed bay window to front, pine mantle piece with tiled slips and inset real flame coal effect gas fire, fuse box, picture rails, dado rails, recesses to both sides of chimney breast, radiator, exposed pine floorboards.
Kitchen
3.96 m x 2.44 m (13'0" x 8'0")
with range of fitted wall and base units with roll top work surfaces and tiled splashbacks, under unit light, Indesit electric cooker, AEG washing machine, stainless steel sink unit and drainer, picture rail, ceiling mounted extractor fan, wall mounted Vaillant Eco Tec Plus 824 gas central heating boiler, radiator, door to sitting room (see later), glazed door to
Rear lobby
2.14 m x 2.27 m (7'0" x 7'5")
Upvc construction with glazed polycarbonate roof with window, upvc sliding patio doors to rear garden, stone paved flooring, door to
Cloakroom
with wc, wall light, stone flooring.
Sitting room
4.69 m x 2.45 m (15'5" x 8'0")
with upvc double glazed patio doors to courtyard garden, window to side, vaulted velux window to rear bringing in lots of light, timber staircase to first floor, picture rail, dado rail, radiator, ceramic tiled flooring, fitted shelving to part of one wall with built in cupboards below.
First Floor
Landing
with loft access hatch with pull down aluminium ladder, picture and dado rails, stripped pine floorboards, radiator, pine doors to
Bedroom 1
3.38 m x 4.13 m (11'1" x 13'7")
with double glazed bay window to front, picture rail, dado rail, radiator, mirror fronted wardrobes to length of one wall, period fireplace, exposed pine floorboards.
Bedroom 2
3.32 m x 2.43 m (10'11" x 8'0")
with window to rear, picture rail, dado rail, radiator, exposed pine floorboards.
Bathroom
with window to rear with views to courtyard garden, panelled bath with tiled surround and chrome shower unit over, picture rail, dado rail with tiling below, wc, wash handbasin with strip light and shaver point over, pine corner cupboard, radiator, Dimplex wall mounted electric fan heater.
Outside
Small front garden with fragrant shrub, gas meter. The whole enclosed by wrought iron railings and a wrought iron gate with tiled path to front door. Delightful sunny paved courtyard garden 8.5m (narrowing to 6.0m) x 5.23m, enclosed by brick boundary walls, glazed door to garage (5.0m x 3.04m) with electronically operated up and over door to front, window to side, power and lighting, built in shelving, eave storage.
Services
All mains services.
Tenure
The property is Freehold
Property info
Cam02545G0-Pr0217-Build01-Floor00 View original

Cam02545G0-Pr0217-Build01-Floor01 View original

Cam02545G0-Pr0217-Build02-Floor00 View original

For more information about this property, please contact
Pocock & Shaw, CB5 on +44 1223 784741 * (local rate)
Disclaimer
Property descriptions and related information displayed on this page, with the exclusion of Running Costs data, are marketing materials provided by Pocock & Shaw, and do not constitute property particulars. Please contact Pocock & Shaw for full details and further information. The Running Costs data displayed on this page are provided by PrimeLocation to give an indication of potential running costs based on various data sources. PrimeLocation does not warrant or accept any responsibility for the accuracy or completeness of the property descriptions, related information or Running Costs data provided here.





























.png)
