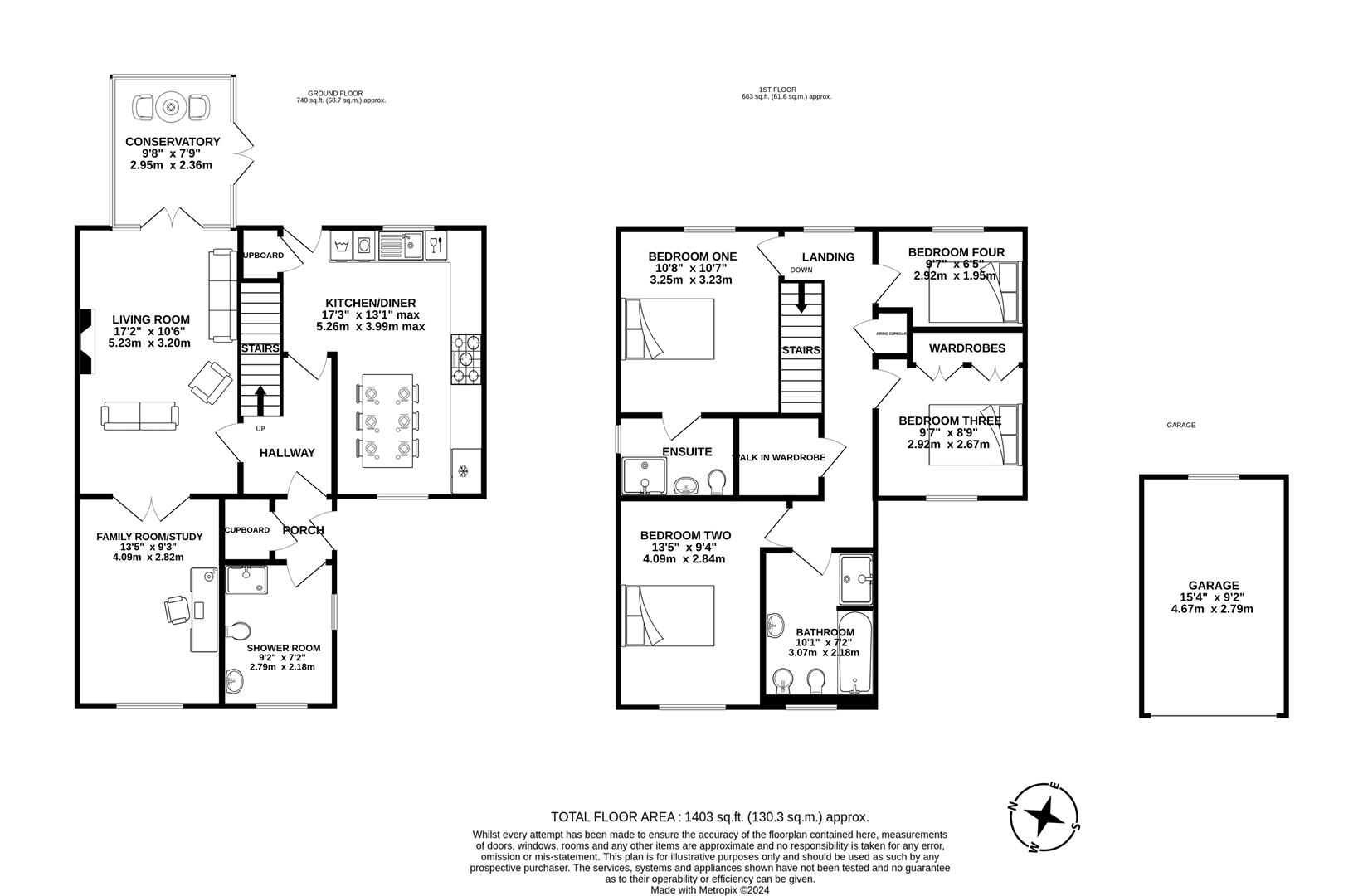Detached house for sale in Highworth Road, South Marston, Swindon SN3
Just added* Calls to this number will be recorded for quality, compliance and training purposes.
Property features
- No onward chain
- Detached House
- Four double Bedrooms
- 17ft Kitchen/Diner
- 17ft Living Room
- Study/Family Room
- Garage & Driveway Parking
- Low Maintenance Rear Garden
- En-Suite To Master
- Two Bathrooms
Property description
*** no onward chain *** We are delighted to offer this spacious and well presented four double bedroom detached house located in the popular village of South Marston. The accommodation comprises of living room, kitchen/diner, family room/study, conservatory, downstairs shower room, master bedroom (with en-suite shower) three further bedrooms and family bathroom. Property also benefits from a garage, driveway parking, low maintenance rear garden and gas central heating. An early viewing is highly recommended.
Location
South Marston is a sought after village situated on the Eastern side of Swindon, it has two pubs, highly regarded Primary School / Pre-School, a Village Hall and Church. There are also good local Private Schools - Pinewood in Bourton and Marlborough College. There is a good road network including direct access to the M4 Motorway via the A419 and access to the A420. Trains to London Paddington from Swindon Central take approximately 55 minutes.
Entrance Porch
Storage cupboard.
Shower Room
Obscured uPVC window to front and side elevation. White suite comprising of built in shower, pedestal wash hand basin and low level W.C. Extractor fan. Part tiled walls. Radiator.
Hallway
Stairs to first floor. Radiator.
Kitchen/Diner
UPVC door to rear garden. UPVC windows to front and rear elevation. Wall and base units with rolled edge worktops over. Stainless steel sink and drainer. Rangemaster cooker with five burner gas hob. Extractor hood over. Space and plumbing for dishwasher, washing machine and tumble dryer. Space for American style fridge/freezer. Understairs cupboard housing boiler. Part tiled walls. Tiled flooring. Radiator.
Family Room/Study
UPVC window to front elevation. Radiator.
Living Room
UPVC French doors and windows to conservatory. Electric fireplace with marble surround. Radiator.
Conservatory
UPVC French doors to rear garden. UPVC windows to side and rear elevation. Tiled flooring.
Landing
UPVC window to rear elevation. Walk in wardrobe. Airing cupboard. Access to lofts (one is fully boarded with light).
Bedroom One
UPVC window to rear elevation. Radiator.
En-Suite
Obscured uPVC window to side elevation. White suite comprising of built in shower, pedestal wash hand basin and low level W.C. Fully tiled walls. Tiled flooring. Heated towel rail.
Bedroom Two
UPVC window to front elevation. Radiator.
Bedroom Three
UPVC window to front elevation. Two double built in wardrobes. Radiator.
Bedroom Four
UPVC window to rear elevation. Radiator.
Bathroom
Obscured uPVC window to front elevation. Five piece suite comprising of panelled bath, built in shower, pedestal wash hand basin, bidet and low level W.C. Extractor fan. Shaving point. Part tiled walls. Tiled flooring. Inset ceiling lights. Radiator.
Garage
Up and over garage door. Window to rear elevation. Light and power.
Front
Block paved driveway. Vehicle access to garage. Gated access to rear garden. Storm porch. Outside light.
Rear Garden
Enclosed by stone wall and timber fencing. Large paved patio with pond. Large timber shed. Gravelled area with mature shrubs and fruit tree. Gated access to garage. Outside tap.
Sizes
Please note, all measurements of room sizes given are not guaranteed and figures are for guidance only.
Epc
Rating - C
Viewings
Strictly via our Swindon office telephone .
Mortgages
If you would like independent mortgage advice please call Dan Spurr at Primary on . Home visits available.
Money Laundering
Intending purchasers will be asked to produce identification documentation at a later stage and we would ask for your co-operation in order that there will be no delay in agreeing the sale.
Property info
For more information about this property, please contact
Primary Homes & Lettings, SN1 on +44 1793 988978 * (local rate)
Disclaimer
Property descriptions and related information displayed on this page, with the exclusion of Running Costs data, are marketing materials provided by Primary Homes & Lettings, and do not constitute property particulars. Please contact Primary Homes & Lettings for full details and further information. The Running Costs data displayed on this page are provided by PrimeLocation to give an indication of potential running costs based on various data sources. PrimeLocation does not warrant or accept any responsibility for the accuracy or completeness of the property descriptions, related information or Running Costs data provided here.





























.png)

