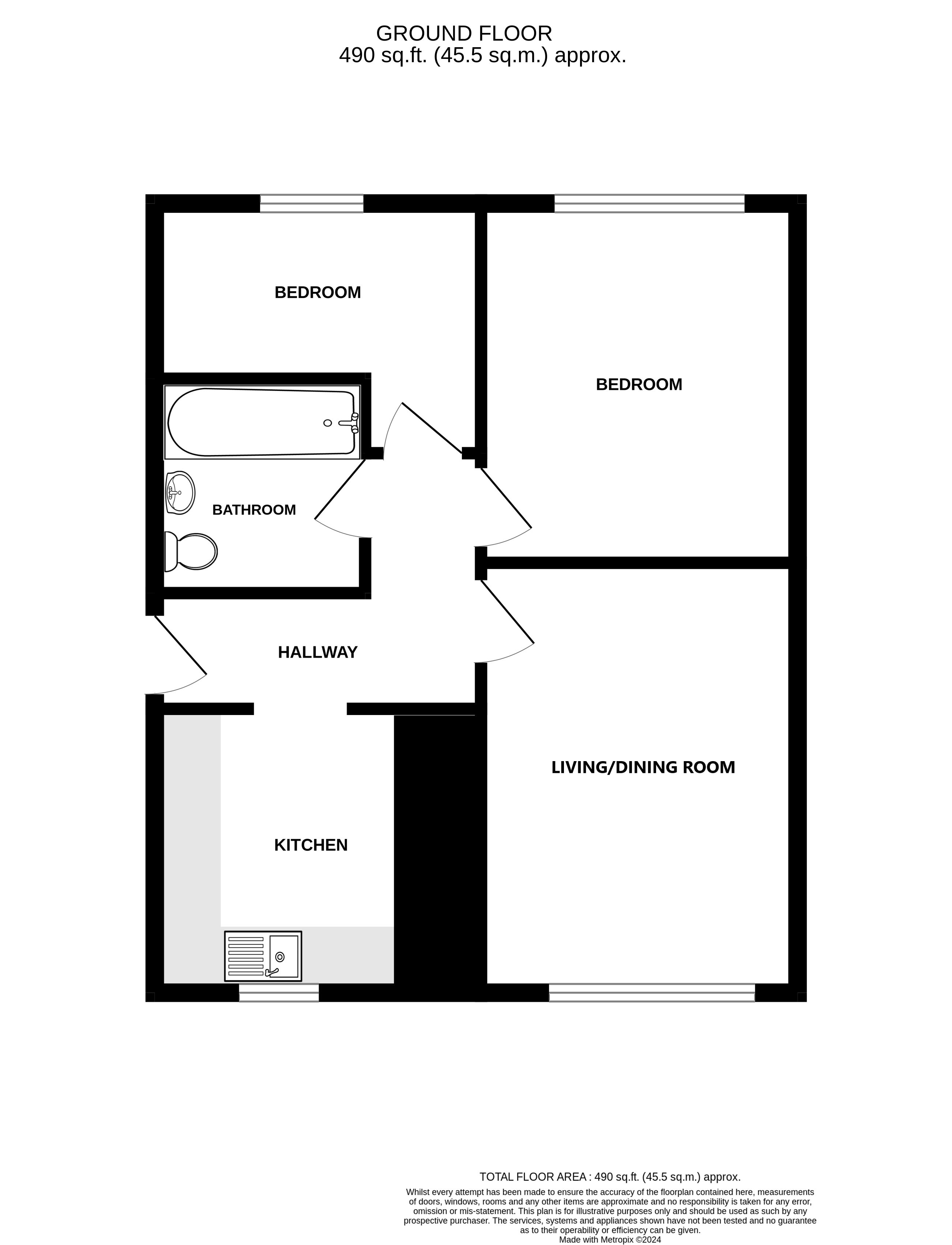Maisonette for sale in Ancaster Street, London SE18
* Calls to this number will be recorded for quality, compliance and training purposes.
Property features
- 13ft living/dining room
- Modern fitted bathroom
- Two double bedrooms
- Approx 70ft garden
- Off street parking
- No chain
Property description
A spacious and well presented two bedroom ground floor maisonette with generously sized own garden and off street parking.
*13ft living/dining room*
*modern fitted bathroom*
*two double bedrooms*
*approx 70ft garden*
*off street parking*
*no chain*
Key terms
Plumstead and Woolwich are part of South East London’s significant reinvention, with dramatic changes to Woolwich Town Centre and surrounds. Already home to excellent mainline rail services and DLR, Woolwich’s Elizabeth Line is now open. This connects Woolwich to Canary Wharf (8 mins), Bond Street (21 mins) and Heathrow (47 mins). Together with the redevelopment of the Royal Arsenal along the south bank of the River Thames, Woolwich has fast become a sought after urban centre. Plumstead offers a greener setting, with coffee shops, restaurants, local supermarkets, and the vast commons providing a perfect backdrop to some stunning period properties.
Entrance Hall:
Laminate flooring.
Living/Dining Room: (13' 8" x 10' 0" (4.17m x 3.05m))
Double glazed window and laminate flooring.
Kitchen: (8' 3" x 7' 5" (2.51m x 2.26m))
Fitted with a range of wall and base units with complimentary work surfaces. Space for appliances. Wall mounted boiler. Double glazed window to front.
Bedroom 1: (11' 5" x 10' 1" (3.48m x 3.07m))
Double glazed window to rear and laminate flooring.
Bedroom 2: (10' 4" x 6' 11" (3.15m x 2.1m))
Double glazed window to front and laminate flooring.
Bathroom:
Fitted with a three piece suite comprising of sink with mixer taps and vanity cupboard, low flush wc and panelled bath with shower screen. Tiled flooring and double glazed window to side.
Rear Garden:
Approximately 70ft in length. Laid to lawn with concrete patio. Wooden shed.
Parking:
Off street parking to front via driveway.
Property info
For more information about this property, please contact
Robinson Jackson - Plumstead, SE18 on +44 20 3641 4994 * (local rate)
Disclaimer
Property descriptions and related information displayed on this page, with the exclusion of Running Costs data, are marketing materials provided by Robinson Jackson - Plumstead, and do not constitute property particulars. Please contact Robinson Jackson - Plumstead for full details and further information. The Running Costs data displayed on this page are provided by PrimeLocation to give an indication of potential running costs based on various data sources. PrimeLocation does not warrant or accept any responsibility for the accuracy or completeness of the property descriptions, related information or Running Costs data provided here.




















.png)

