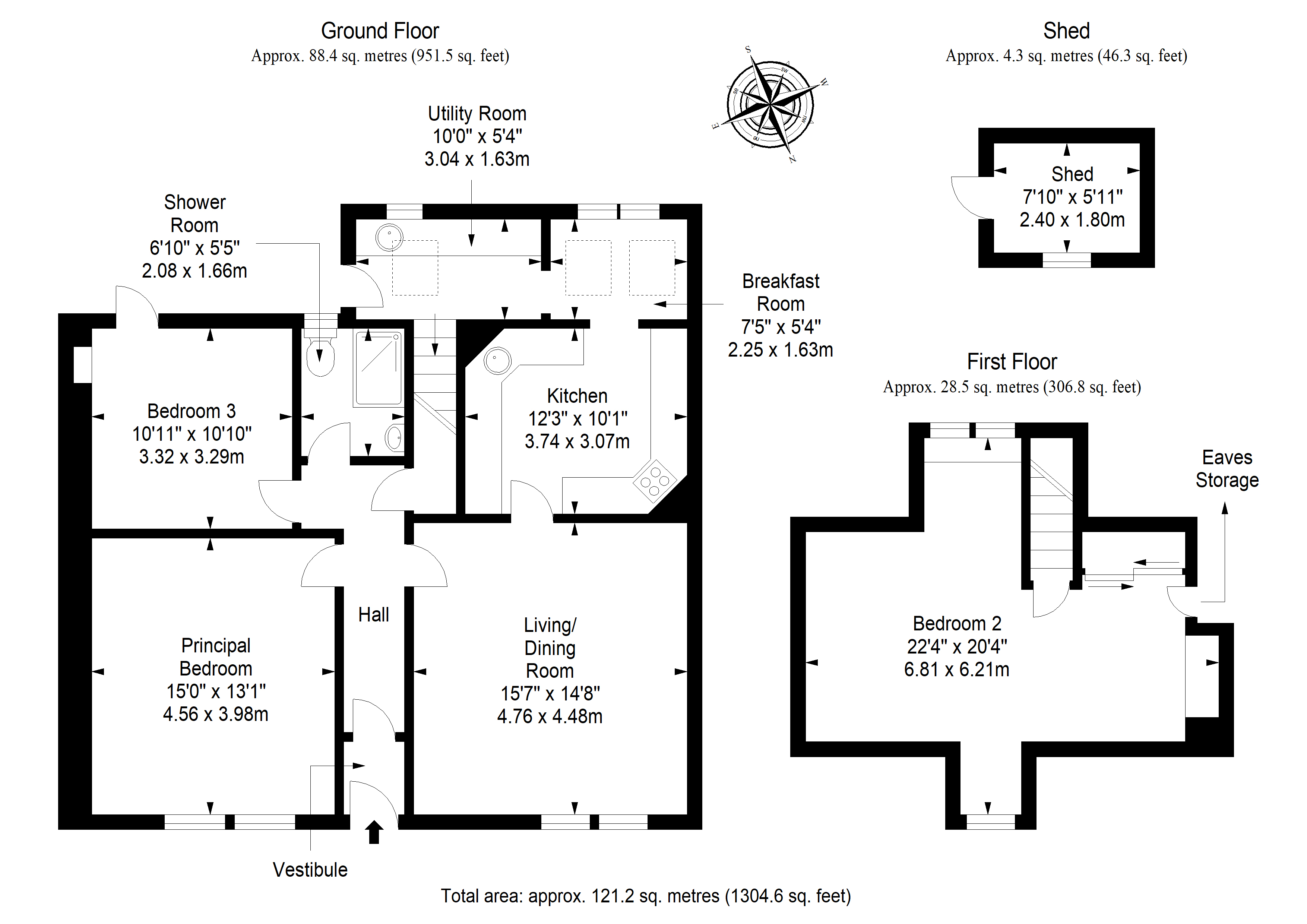Detached bungalow for sale in Bellevue, 24, Edinburgh Road, Tranent EH33
Just added* Calls to this number will be recorded for quality, compliance and training purposes.
Property features
- • Extended chalet-style detached bungalow
- • Quality neutral interiors throughout
- • Elegant and spacious living/dining room
- • Charming breakfast room
- • Stylish Shaker-inspired kitchen
- Well-appointed utility room
Property description
Welcome to an extended three-bedroom detached chalet-style bungalow in Tranent, which has been upgraded to exceptionally high standards, with extensive new work done in the last three years (including new double glazing and a reconfigured kitchen, breakfast and utility area with electric underfloor heating). Brought to market in true walk-in condition, this home boasts bright and beautiful interiors, which are spacious and neutrally decorated. It also has a modern kitchen and shower room (both installed in 2022), as well as a southwest-facing rear garden. Inside, a vestibule and hall immediately establish the impeccable standards of the home. To the right is the living/dining room, which exudes elegance with its minimalist-inspired styling. The room is well-proportioned for lounge and dining furniture, and it is brightly illuminated via twin windows. Next door, the kitchen has a stylish Shaker-inspired design and on-trend colour palette. It is fitted with modern cabinets and wood-toned worktops, providing practicality and heaps of sophistication. Undercabinet lighting and seamlessly integrated appliances add the finishing touches (electric fan oven, induction hob, extractor hood. Dishwasher, wine fridge, fridge/freezer, and freezer). Openly accessed from the kitchen, there is also a charming breakfast room and a utility room with a composite stable door to the garden.
An integrated washing machine, tumble dryer and Neff Slide-and-hide electric fan oven is included. The ground floor is also home to two double bedrooms: The large principal room and the third bedroom, which has direct access to the rear garden. Completing this level is a modern three-piece shower room, with tongue and groove panelling and neutral decor.
The final bedroom occupies the entire second floor. It comes with a built-in wardrobe and access to eaves storage; plus, it enjoys far-reaching views over the Firth of Forth.
Gas central heating, via a recently-installed combi-boiler, and double glazing ensure year-round comfort.
Outside, the home has beautiful gardens to the front and fully-enclosed rear. Particularly impressive, the southwest-facing rear garden features a patio, a neat lawn, and mature plants and shrubbery, creating a truly idyllic setting. On-street parking is also available within the vicinity.
Extras: All fitted floor and window coverings, light fittings (except the principal bedroom's chandelier), and integrated appliances to be included in the sale.
Viewing by espc booking calender
EPC rating: D
Viewing
Gsb or booking calendar
Property info
For more information about this property, please contact
GSB Properties, EH41 on +44 1620 567327 * (local rate)
Disclaimer
Property descriptions and related information displayed on this page, with the exclusion of Running Costs data, are marketing materials provided by GSB Properties, and do not constitute property particulars. Please contact GSB Properties for full details and further information. The Running Costs data displayed on this page are provided by PrimeLocation to give an indication of potential running costs based on various data sources. PrimeLocation does not warrant or accept any responsibility for the accuracy or completeness of the property descriptions, related information or Running Costs data provided here.



























.png)