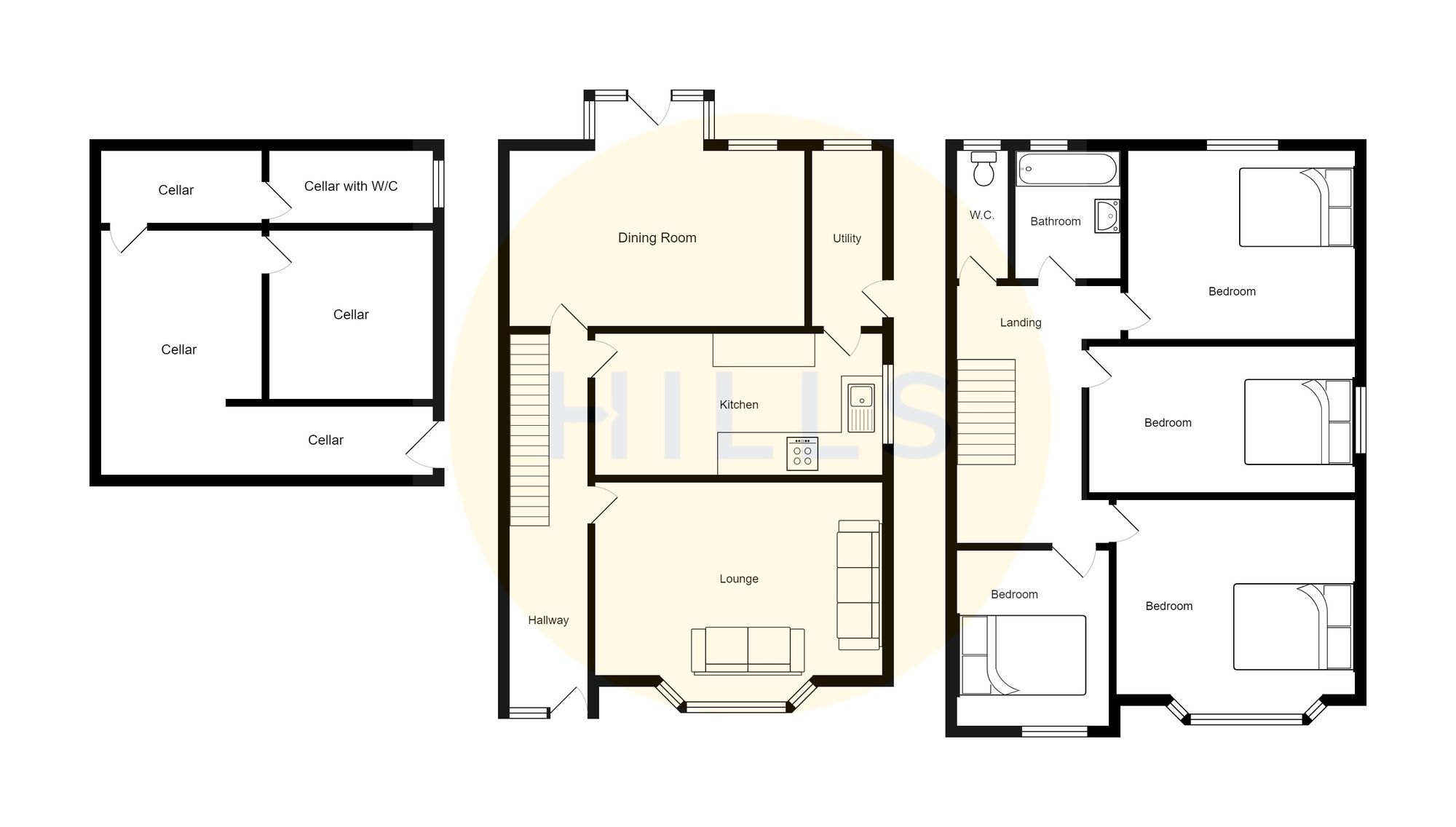Semi-detached house for sale in Rivington Road, Salford M6
* Calls to this number will be recorded for quality, compliance and training purposes.
Property features
- Period Four Bedroom, Semi-Detached Family Home
- Just a Stone’s Throw from Buile Hill Park, and Within Walking Distance of Salford Royal Hospital
- Within Easy Access of Local Schooling, and Transport Links into Salford Quays, Media City and Manchester City Centre
- Large, Bay-Fronted Lounge and a Separate Dining Room
- Modern Fitted Kitchen Diner and a Utility Room
- Four Well-Proportioned Bedrooms
- Mature Gardens to the Front and Rear
- Benefits from Cellars with the Potential for Further Development
- Viewing is Highly Recommended to Appreciate the Wealth of Space this Property has to Offer!
Property description
Bursting with original features and situated in a popular residential area, just a stone’s throw from Buile Hill Park, is this large, four bedroom period property!
Properties in this location are popular due to their close access to Salford Royal Hospital, local schooling and excellent transport links into Salford Quays, Media City and Manchester City Centre.
As you enter the property you head into a grand entrance hallway, with a beautiful wooden staircase. From the hallway, you will have access to a large, bay-fronted lounge, the dining room which comes complete with feature wooden beams in the ceiling, and the modern kitchen diner. From the kitchen diner, there is also a utility room.
Upstairs, there are four well-proportioned bedrooms and a modern bathroom, complete with a separate W/C. The property also benefits from cellars which are currently used as storage/further utility space. This area provides the potential for further development. Externally, there are mature gardens to the front and rear.
If you are looking for a spacious four bedroom property which you can put your own stamp on, look no further! Get in touch to secure your viewing today!
EPC Rating: D
Entrance Hallway
Featuring ceiling light point, single glazed window, wall - mounted radiator. Fitted with laminate flooring.
Lounge (4.51m x 3.63m)
Featuring ceiling light point, double glazed bay window, wall - mounted radiator. Fitted with wooden flooring.
Dining Room (4.87m x 3.44m)
Featuring ceiling light point, single glazed bay window, wall - mounted radiator, single glazed window. Fitted with carpet flooring.
Kitchen/Diner (4.51m x 2.97m)
Featuring ceiling light point, two single glazed window, fitted units, integrated fridge and freezer. Space for freestanding range cooker. Fitted with wooden flooring.
Utility (3.41m x 1.43m)
Featuring ceiling light point, double glazed window, wall - mounted radiator. Complete with fitted units. Space for washer.
Landing
Featuring ceiling light point, spotlights. Fitted with laminate flooring.
Bedroom One (4.06m x 3.65m)
Featuring wall light point, double glazed bay window, wall - mounted radiator. Complete with fitted furniture. Fitted with laminate flooring.
Bedroom Two (4.52m x 2.98m)
Featuring ceiling light point, double glazed window, wall - mounted radiator. Complete with fitted furniture. Fitted with carpet flooring.
Bedroom Three (3.64m x 3.43m)
Featuring ceiling light point, double glazed window, wall - mounted radiator. Complete with fitted furniture. Fitted with laminate flooring.
Bedroom Four (2.77m x 2.30m)
Featuring ceiling light point, double glazed window, wall - mounted radiator. Complete with fitted furniture. Fitted with carpet flooring.
Bathroom (2.29m x 1.58m)
Featuring two piece suite including hand wash basin, bath with a shower overhead. Complete with spotlights, double glazed window. Fitted with tiled flooring.
W/C (2.33m x 0.94m)
Featuring spotlights, double glazed window, w/c. Complete with part tiled walls. Fitted with laminate flooring.
Chamber One (3.26m x 1.75m)
Featuring ceiling light point.
Chamber Two (4.34m x 2.89m)
Featuring ceiling light point.
Chamber Three (3.24m x 2.96m)
Featuring ceiling light point.
Chamber Four
Featuring ceiling light point.
Chamber Five (1.41m x 0.75m)
Featuring ceiling light point, w/c.
External
To the front of the property is paving and mature plants to the front garden.
To the rear of the property is paving and mature garden to the rear of the property.
Property info
For more information about this property, please contact
Hills, M30 on +44 161 937 9780 * (local rate)
Disclaimer
Property descriptions and related information displayed on this page, with the exclusion of Running Costs data, are marketing materials provided by Hills, and do not constitute property particulars. Please contact Hills for full details and further information. The Running Costs data displayed on this page are provided by PrimeLocation to give an indication of potential running costs based on various data sources. PrimeLocation does not warrant or accept any responsibility for the accuracy or completeness of the property descriptions, related information or Running Costs data provided here.








































.png)


