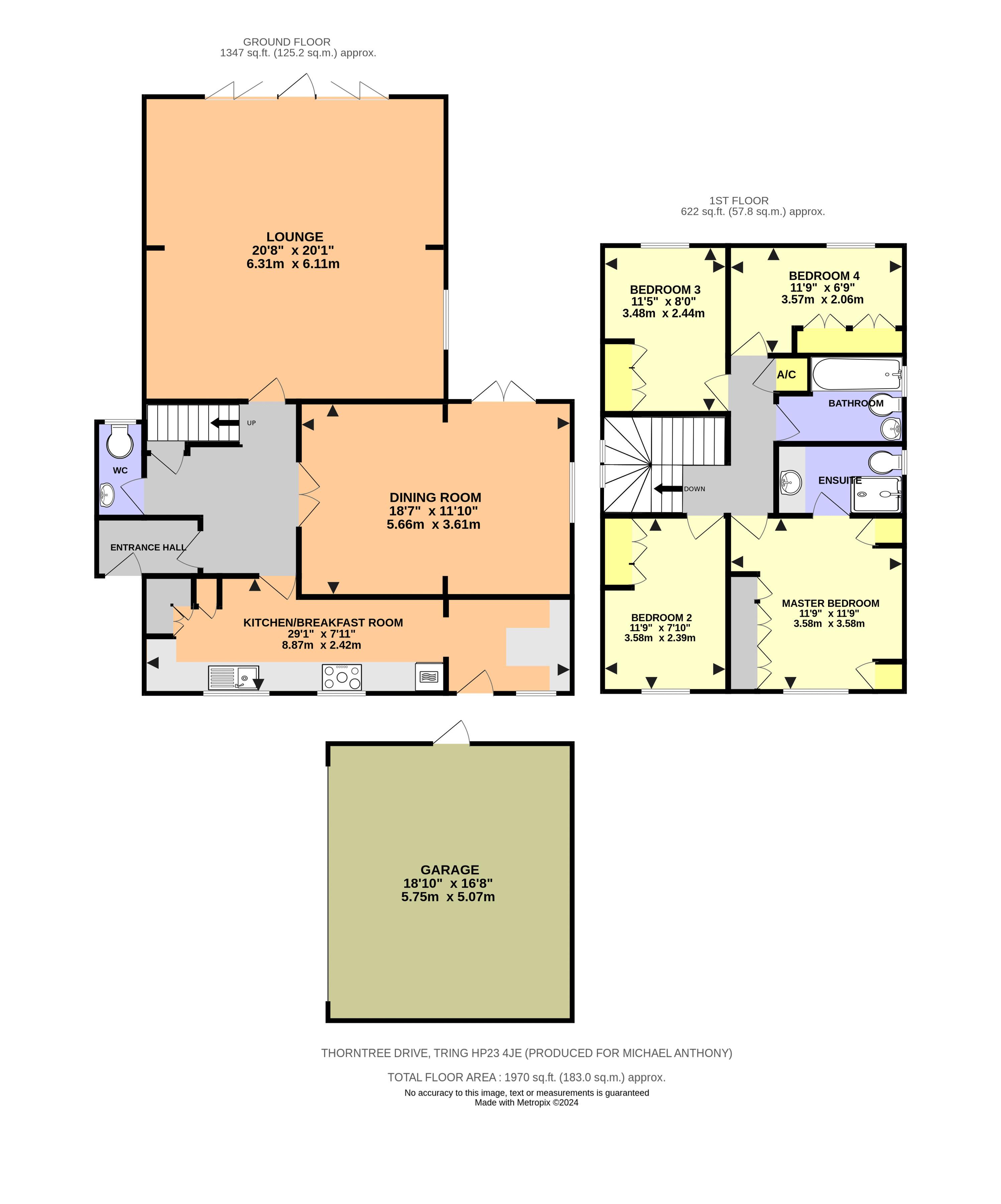Detached house for sale in Thorntree Drive, Tring HP23
* Calls to this number will be recorded for quality, compliance and training purposes.
Property features
- Four bedrooms
- Lounge & separate dining room
- Kitchen & breakfast room
- En suite shower room & family bathroom
- Downstairs cloakroom
- Enclosed westerly facing garden
- Double garage & driveway parking
Property description
Situated in an extremely sought after cul de sac location in the heart of Tring this deceptively spacious detached family home has been tastefully extended to now provide two large reception rooms, re fitted kitchen, breakfast room and main bedroom with en suite. The property stands on a good sized enclosed westerly facing plot and also offers a double garage and driveway parking for numerous vehicles.
Tring is a historic market town surrounded by the stunning Chiltern Hills which are easily accessed via Tring Park. The town centre offers a host of independent shops catering for all needs and the nearby train station provides a fast and frequent service to London Euston(approximately 35 minutes) as well as the A41 which offers quick access to the M25. Tring provides excellent schooling for all age groups and also a wide range of excellent sporting facilities.
Entrance
Double glazed door to:
Entrance Porch
Glazed door to:
Entrance Hall
Stairs to first floor with storage cupboard below.
Cloakroom
Double glazed window. Low level w.c., wash hand basin, radiator.
Lounge
A double aspect room with double glazed bi-folding doors to rear and double glazed window to side, two radiators, recessed spotlighting.
Dining Room
Again a double aspect room with double glazed sliding patio doors to rear and double glazed window to side. Radiator.
Kitchen
Double glazed window to front. Fitted with a range of both floor and wall mounted units with work surface over, double bowl single drainer stainless steel sink with mixer tap, integrated washing machine, dishwasher and tumble dryer, built in double oven and hob, radiator, tiled floor, archway to:
Breakfast Room
Double glazed window to front aspect. Floor and wall mounted units with work surface over and breakfast bar, tiled floor, radiator.
Landing
Double glazed window to side aspect. Access to boarded loft space with lighting via extending ladder, airing cupboard.
Bedroom One
Double glazed window to front aspect. Range of built in wardrobes, radiator.
En-Suite
Double glazed window to side aspect. Large tiled shower cubicle, wash hand basin with storage cupboard below and above, low level w.c., tiled walls, heated towel rail.
Bedroom Two
Double glazed window to front. Range of built in wardrobes, radiator.
Bedroom Three
Double glazed window to rear. Range of built in wardrobes, radiator.
Bedroom Four
Double glazed window to rear. Range of built in wardrobes, radiator.
Bathroom
Double glazed window to side. White suite comprising panelled bath with shower unit over, pedestal wash hand basin, low level w.c., heated towel rail, tiled walls.
Outside
Double Garage
Electric roller door, power and light, storage over, personal door to side.
Front Garden
Block paved providing hardstanding for numerous cars, flower and shrub beds.
Rear Garden
A lovely westerly facing garden which is mainly laid to lawn with paved area and flower and shrub beds all enclosed by panel fencing.
Courtyard Garden
An enclosed paved area with outside lighting and cold water tap, gated access to front and personal door to garage.
Property info
For more information about this property, please contact
Michael Anthony, HP23 on +44 1442 894455 * (local rate)
Disclaimer
Property descriptions and related information displayed on this page, with the exclusion of Running Costs data, are marketing materials provided by Michael Anthony, and do not constitute property particulars. Please contact Michael Anthony for full details and further information. The Running Costs data displayed on this page are provided by PrimeLocation to give an indication of potential running costs based on various data sources. PrimeLocation does not warrant or accept any responsibility for the accuracy or completeness of the property descriptions, related information or Running Costs data provided here.

































.png)

