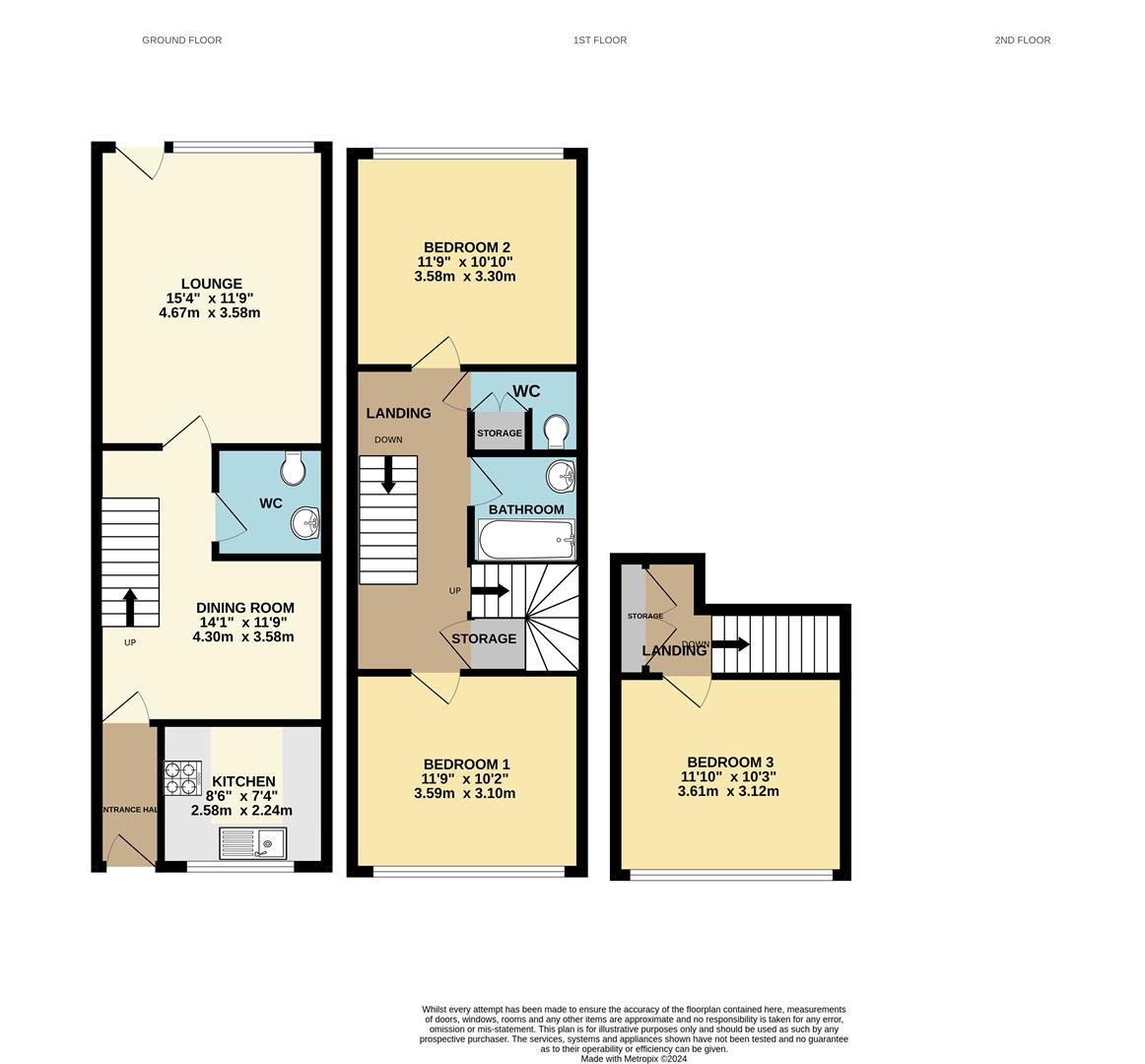Terraced house for sale in Brandon Street, Belgrave, Leicester LE4
* Calls to this number will be recorded for quality, compliance and training purposes.
Utilities and more details
Property features
- Three Bedrooms
- Mid Terraced
- Off Road Parking
- Ample Sized Bedrooms
- Two Reception Rooms
- Ideal Family Home
- Potential Investment Opportunity
- No Chain
- Two W/c's
- Leasehold
Property description
*** three bedrooms - leasehold - drive - belgrave ***
Seths is introducing this well-maintained 3-bedroom terraced house on Brandon Street, Belgrave, offering a great opportunity for families or investors.
The ground floor comprises an entrance hall with a storage cupboard, a spacious dining area, a well-equipped kitchen with integrated appliances, and a lounge with access to the rear garden. Additionally, there is a ground floor WC with extra storage.
The first floor provides two generously sized bedrooms and a family bathroom with tiled walls and a bathtub. There is also a separate WC with a storage cupboard housing the boiler. You'll find a third bedroom with ample storage space on the second floor.
Viewing is highly recommended.
Entrance Hall
Dining Room (4.30 x 3.58 (14'1" x 11'8"))
Laminate flooring, providing access to all rooms on the ground floor. Radiator, with stairs leading to the first floor.
Kitchen (2.58 x 2.24 (8'5" x 7'4"))
Laminate flooring, base and eye-level units, partially tiled walls, plumbing for a washing machine, stainless steel sink, integrated gas burner with oven and extractor fan over. Double glazed window facing the front aspect
Lounge (4.67 x 3.58 (15'3" x 11'8"))
Laminate flooring, radiator, UPVC door allowing access to the garden, double glazed window facing the rear aspect.
W/C
Laminate flooring, toilet, wash hand basin, storage cupboard accommodating the consumer unit and electric meter.
First Floor
Landing
Carpeted flooring, radiator, providing access to all rooms on the first floor and stairs leading to the second floor. Storage cupboard.
Bedroom 1 (3.59 x 3.10 (11'9" x 10'2"))
Carpeted flooring, double-glazed window facing the front aspect, electric radiator.
Bedroom 2 (3.58 x 3.30 (11'8" x 10'9"))
Carpeted flooring, radiator, double-glazed window facing the rear aspect.
Bathroom
Vinyl flooring, radiator, wash hand basin, polyvinyl bathtub, tiled walls.
W/C
Laminate flooring, toilet, and storage cupboard accommodating the boiler.
Second Floor
Landing
Carpeted flooring, storage cupboard, providing access to bedroom three.
Bedroom 3 (3.61 x 3.12 (11'10" x 10'2"))
Carpeted flooring, double-glazed window facing the front aspect.
Outside
To the front, there is a concrete driveway large enough for one vehicle. A paved path leads to the property's entrance with a storage cupboard housing the gas meter. The front garden is accessed via a metal gate, with further metal gates enclosing the driveway.
Leasehold
Service charge - approx £242.53 Monthly Charge
Ground rent - approx £10 Yearly Charge
Years Left on Lease: Approx 80 Years left on the lease
Property info
For more information about this property, please contact
Seths Estate Agents, LE4 on +44 116 448 0137 * (local rate)
Disclaimer
Property descriptions and related information displayed on this page, with the exclusion of Running Costs data, are marketing materials provided by Seths Estate Agents, and do not constitute property particulars. Please contact Seths Estate Agents for full details and further information. The Running Costs data displayed on this page are provided by PrimeLocation to give an indication of potential running costs based on various data sources. PrimeLocation does not warrant or accept any responsibility for the accuracy or completeness of the property descriptions, related information or Running Costs data provided here.
























.png)
