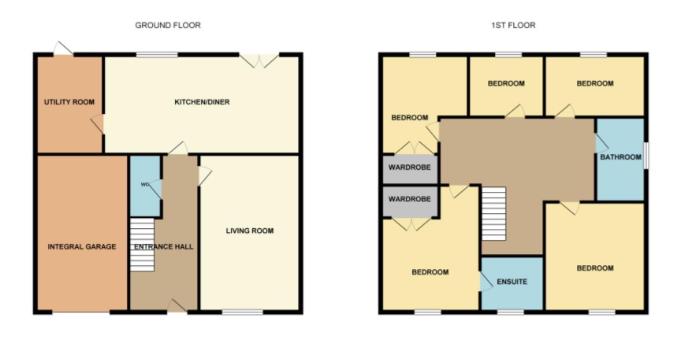Detached house for sale in Holly Close, Stalybridge SK15
* Calls to this number will be recorded for quality, compliance and training purposes.
Utilities and more details
Property features
- Traditionally Built Detached Property
- 5 Bedrooms and 2 Bathrooms
- Lounge & Kitchen Diner
- Utility Room
- Landscaped Gardens
- Integral Garage and Off Road Vehicular Parking
- Excellent Commuter Links to Manchester City Centre and its Satellite Towns
- Viewing Essential to Fully Appreciate the Extent of Accommodation on Offer
Property description
Dawsons are delighted to welcome onto the market this well positioned, modern detached property which briefly comprises: Entrance Hall, downstairs Cloaks/WC, Lounge, Dining Kitchen, Five Bedrooms, Two Bathrooms, Utility Room, landscaped rear garden, Integral Garage and off road vehicular parking. ***Viewing is essential to fully appreciate the true quality and size this property has to offer***
The property has been well beautifully maintained by the current owners and is "move in" ready. Situated in a sought after location, just off Mottram Road, the property is within walking distance of amenities such as Priory Tennis Club, Gym etc and Cheetham Hill Park, Stalyhill Junior School and Infant school are also within proximity. With Stalybridge Town Centre being less than one mile distant with its range of amenities including excellent commuter and transport links via its bus and rail station, supermarkets, public houses and restaurants.
The Accommodation Comprises:
Entrance Hallway (1.8 x 1.3 (5'10" x 4'3"))
A large, bright and inviting entrance hallway comprising of laminate flooring and leads to the following.
Downstairs Cloaks/Wc (0.7 x 1.5 (2'3" x 4'11"))
Comprises of vinyl type flooring, low level WC, pedestal hand wash basin, central heating radiator, extractor fan and ceiling spotlight.
Lounge (3.2 x 5 (10'5" x 16'4"))
A lovely spacious family lounge comprising of fitted carpet, uPVC double glazing and central heating radiator.
Family Kitchen/Diner (2.9 x 6.7 (9'6" x 21'11"))
A stunning modern fitted kitchen which comprises of integrated gloss wall and base units, contrasting work surfaces, stainless steel half round sink, uPVC double glazing, extractor fan, gas hob, dual oven, multiple power points, vinyl flooring and ceiling spotlights.
Utility Room/Boot Room (1.5 x 2.9 (4'11" x 9'6"))
Comprises of fitted gloss base units with contrasting work surfaces, integrated appliances, vinyl flooring, central heating radiator and extractor fan. The utility room also houses Vailiant combination condensing boiler and consumer unit.
First Floor:
Spacious Landing Area
Comprises of fitted carpet, contemporary glass balustrade and storage/airing cupboard. Access to loft hatch is via the landing.
Double Bedroom (2) (2.9 x 3.3 plus wardrobe space (9'6" x 10'9" plus w)
Comprises of fitted carpet, uPVC double glazing, central heating radiator and fitted wardrobe.
Family Bathroom (1.8 x 2.3 (5'10" x 7'6"))
A beautiful white suite comprising of panel bath with shower over, low level WC, pedestal wash hand basin, vinyl style floor covering, part tiled wall finish, ceiling spotlights, uPVC double glazing, extractor fan and chrome fitted radiator.
Double Bedroom (4) (Currently Used As An Office) (2.9 x 2.6 (9'6" x 8'6"))
Comprises of fitted carpet, uPVC double glazing and central heating radiator.
Bedroom (5) (2.1 x 2.7 (6'10" x 8'10"))
Comprises of fitted carpet, uPVC double glazing and central heating radiator.
Double Bedroom (3) (2.9 x 2.7 plus wardrobe space (9'6" x 8'10" plus w)
Comprises of fitted carpet, uPVC double glazing, central heating radiator and fitted wardrobe.
Master Bedroom (2.8 x 4.1 plus wardrobe space (9'2" x 13'5" plus w)
A large "King Sized" room comprising of fitted carpet, uPVC double glazing, central heating radiator and fitted wardrobe space.
En-Suite (1.9 x 1.4 (6'2" x 4'7"))
A modern tiled room comprising of shower cubicle with rain shower head over, "designer" vanity unit, low level WC, chrome fitted radiator, ceiling spotlights and uPVC double glazing.
Integral Garage
A multi purpose room currently used for storage of household items, there is also power and lighting fitted.
Externally:
To the rear there is an well kept enclosed landscaped garden with paved patio area and artificial grassed areas along with border plants and shrubs.
Off road vehicular parking to the front elevation with additional parking to the right side of the property.
Property info
For more information about this property, please contact
WC Dawson & Son, SK15 on +44 161 937 6395 * (local rate)
Disclaimer
Property descriptions and related information displayed on this page, with the exclusion of Running Costs data, are marketing materials provided by WC Dawson & Son, and do not constitute property particulars. Please contact WC Dawson & Son for full details and further information. The Running Costs data displayed on this page are provided by PrimeLocation to give an indication of potential running costs based on various data sources. PrimeLocation does not warrant or accept any responsibility for the accuracy or completeness of the property descriptions, related information or Running Costs data provided here.





































.png)

