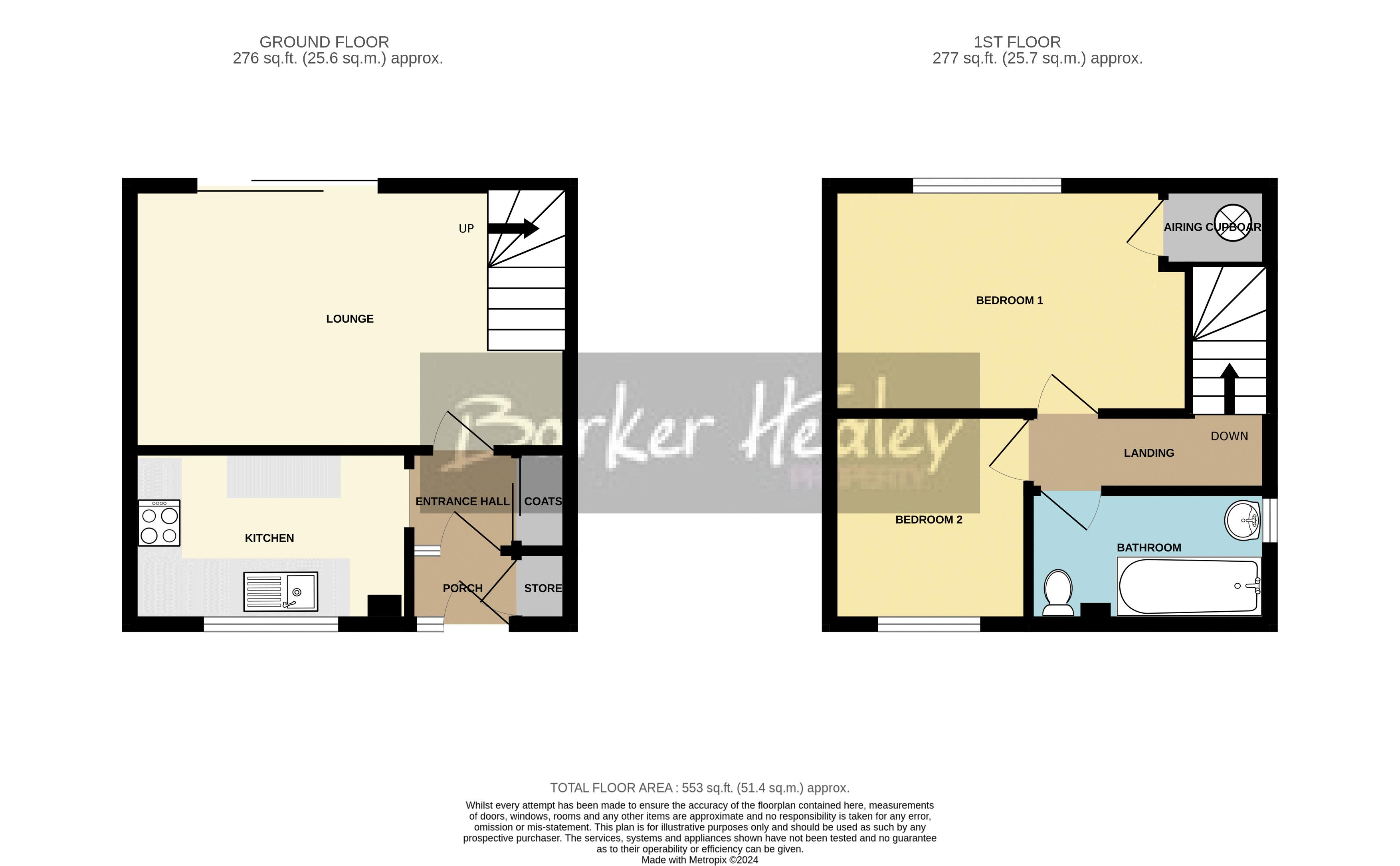Link-detached house for sale in Dinchope Drive, Hollinswood, Telford TF3
* Calls to this number will be recorded for quality, compliance and training purposes.
Property features
- 2 Bedroom Link-Detached House
- Detached Garage & Driveway
- Large Lounge with sliding patio doors
- Enclosed, low maintenance garden
- Quiet cul-de-sac location
- Within easy reach of Telford Town Centre & transport links
- UPVC D.G. & Electric heating
- Excellent investment potential, first time purchase or downsize option
- Council tax band B
- EPC Rating E
Property description
This fabulous 2 Bedroom link-detached home situated in a quiet cul-de-sac benefits from driveway parking, a Detached Garage and a lovely enclosed and private garden which may be accessed directly from the Lounge via sliding patio doors. Also offering oodles of storage space, it is the perfect first time purchase or investment opportunity.
Briefly comprising Porch, Entrance Hallway, Kitchen, Lounge, 2 Bedrooms and Bathroom, externally there is a small front garden, a driveway leading to the Garage and a very pleasant low maintenance rear garden. Being within easy reach of Telford Town centre with its shops, eateries and amenities, it is also accessible for all transport links. UPVC D.G. Throughout and electric heating.
EPC rating tbc. Council tax band B.
Property Entered Via
Front door under storm porch into
Porch (3' 11'' x 3' 0'' (1.19m x 0.91m) (plus store cupboard))
Entrance Hallway (4' 0'' x 3' 1'' (1.22m x 0.94m) (plus coat cupboard))
Kitchen (10' 0'' x 6' 0'' (3.05m x 1.83m))
Lounge (16' 1'' x 10' 0'' (4.90m x 3.05m) (max under stairs))
Upstairs To
First floor landing which leads to both Bedrooms and Bathroom.
Bedroom 1 (12' 1'' x 8' 1'' (3.68m x 2.46m) (plus airing cupboard))
Bedroom 2 (7' 10'' x 7' 10'' (2.39m x 2.39m))
Bathroom (8' 1'' x 4' 10'' (2.46m x 1.47m))
Outside
To the front is a low maintenance gravelled garden with paved pathway and two steps down to the front door. A tarmacadam driveway lies to the side and leads to the Detached Garage. Wooden pedestrian gate to the rear garden.
To the rear is an enclosed, private and low maintenance garden with covered seating area closest to the house. A paved patio is situated nearest to the property with paved pathways leading up the garden to an ornamental gravelled area. Two lawned sections also exist with one being artificial grass.
Detached Garage (17' 0'' x 8' 11'' (5.18m x 2.72m))
Up and over door to the front. Electric lighting & power. Window to the side.
Property info
For more information about this property, please contact
Barker Healey Property, TF10 on +44 1952 476737 * (local rate)
Disclaimer
Property descriptions and related information displayed on this page, with the exclusion of Running Costs data, are marketing materials provided by Barker Healey Property, and do not constitute property particulars. Please contact Barker Healey Property for full details and further information. The Running Costs data displayed on this page are provided by PrimeLocation to give an indication of potential running costs based on various data sources. PrimeLocation does not warrant or accept any responsibility for the accuracy or completeness of the property descriptions, related information or Running Costs data provided here.























.jpeg)
