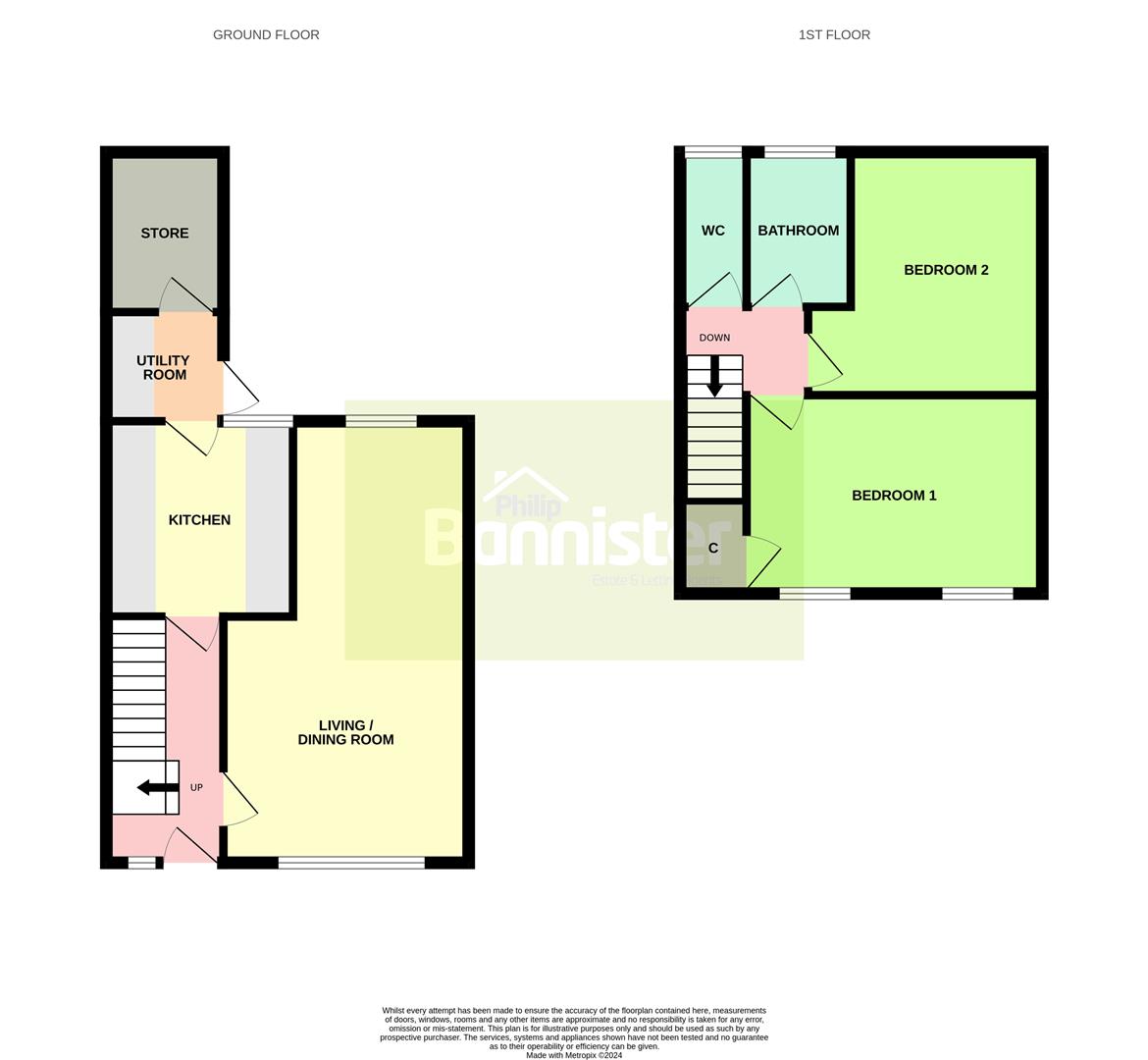Terraced house for sale in Sullivan Road, Hull HU4
* Calls to this number will be recorded for quality, compliance and training purposes.
Property features
- Immaculately Presented
- Popular Location
- Ideal Starter Home
- Perfect Buy-To-Let
- 2 Double Bedrooms
- Modern Kitchen
- Utility Room + Store
- EPC =
Property description
Looking to get yourself on the property ladder? Look no further. A wonderfully presented 2 bedroom home situated within a very popular location. Presented to the highest of standards throughout this property is ready to welcome you. Do not miss out.
Ground Floor;
Entrance Hall
Living / Dining Room (6.22m x 3.48m max (20'5 x 11'5 max ))
A generous living room with enough space for both living and dining, windows to the front and rear elevation and a feature fireplace housing a gas fire.
Kitchen (2.77m x 2.64m (9'1 x 8'8 ))
A modern kitchen with white gloss wall and base units, solid oak work surfaces and a tiled splashback. Integrated appliance's include an Induction Hob, Electric Oven and an Extractor Fan. Further benefitting from laminate wood flooring, a window and a door to the rear elevations.
Utility Room (1.65m x 1.55m (5'5 x 5'1))
With base unit, solid oak work surface and plumbing for an automatic washing machine.
Store (1.65m x 2.29m (5'5 x 7'6 ))
Light supply.
First Floor;
Bedroom 1 (4.57m x 2.79m (15 x 9'2 ))
A bedroom of double proportions with laminate wood flooring, storage cupboard and 2 windows to the front elevation.
Bedroom 2 (3.33m x 3.56m max (10'11 x 11'8 max ))
A further bedroom of double proportions with laminate wood flooring and a window to the rear elevation.
Bathroom (1.83m x 1.70m (6 x 5'7))
With a two piece suite comprising of a panelled bath with overhead electric shower and a wash hand basin. Further benefitting from tiled walls, a radiator and a window to the rear elevation.
Wc
With low flush WC, tiled walls and a window to the rear elevation.
External;
Front
With off-street parking via a dropped kerb (Hull City Council to complete within the next 2 weeks).
Rear
With block paved patio area, shaped lawn, timber fence and gate.
General Information
Services - Mains water, electricity, gas and drainage are connected to the property.
Central heating - The property has the benefit of a gas fired central heating system to panelled radiators.
Double glazing - The property has the benefit of replacement PVC double glazed frames or The property has the benefit of sealed unit double glazing.
Council tax - From a verbal enquiry/online check we are led to believe that the Council Tax band for this property is Band A (Hull City Council). We would recommend a purchaser make their own enquiries to verify this.
Viewing - Strictly by appointment with the sole agents.
Fixtures & fittings - Carpets, curtains & light fittings may be purchased with the property and these will be specified upon inspection but would be subject to separate negotiation.
Tenure
We understand that the property is Freehold.
Mortgages
The mortgage market changes rapidly and it is vitally important you obtain the right advice regarding the best mortgage to suit your circumstances.
We are able to offer professional independent Mortgage Advice without any obligation. A few minutes of your valuable time could save a lot of money over the period of the Mortgage.
Professional Advice will be given by Licensed Credit Brokers. Written quotations on request. Your home is at risk if you do not keep up repayments on a mortgage or other loan secured on it.
Thinking Of Selling?
We would be delighted to offer a free - no obligation appraisal of your property and provide realistic advice in all aspects of the property market. Whether your property is not yet on the market or you are experiencing difficulty selling, all appraisals will be carried out with complete confidentiality.
Breakfast Kitchen
This well fitted kitchen has birch / maple / beech / oak / pine /medium oak fronted floor and wall units; integrated appliances including stainless steel fronted electric oven, gas hob unit & extractor hood ; dishwasher & refrigerator. Stainless steel / White sink unit & ceramic tiled floor / laminated wood flooring, radiator. Leads into: Spotlighting, plumbing for automatic washing machine, wall mounted central heating unit, radiator.
Property info
For more information about this property, please contact
Philip Bannister & Co, HU13 on +44 1482 535059 * (local rate)
Disclaimer
Property descriptions and related information displayed on this page, with the exclusion of Running Costs data, are marketing materials provided by Philip Bannister & Co, and do not constitute property particulars. Please contact Philip Bannister & Co for full details and further information. The Running Costs data displayed on this page are provided by PrimeLocation to give an indication of potential running costs based on various data sources. PrimeLocation does not warrant or accept any responsibility for the accuracy or completeness of the property descriptions, related information or Running Costs data provided here.





















.png)