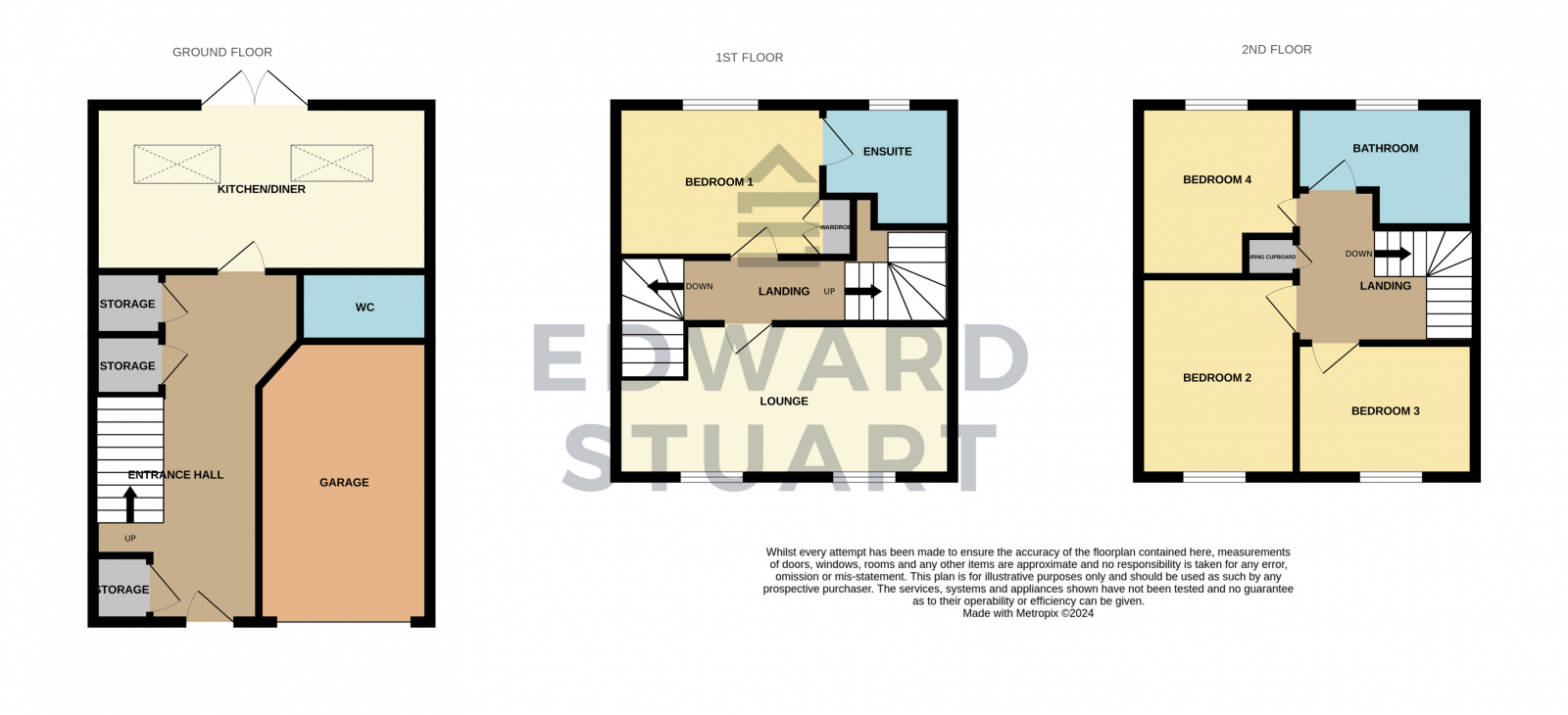End terrace house for sale in Bentley Grove, Peterborough PE3
* Calls to this number will be recorded for quality, compliance and training purposes.
Property features
- Kitchen-Diner
- En-suite
- Garage
- Driveway
Property description
**Spacious Four-Bedroom Townhouse Conveniently Located Near City Centre and Train Station**
Welcome to this inviting four-bedroom townhouse, perfectly positioned just a stone's throw away from the vibrant city centre and easily accessible train station.
Upon entering the ground floor, you are greeted by a welcoming Entrance Hall that leads to a convenient W/C, and a well-appointed Kitchen/Diner, ideal for gatherings and family meals.
Ascending to the first floor, you will find a comfortable Lounge that's perfect for relaxation, along with a generously-sized Master Bedroom complete with its own En-Suite bathroom and built in wardrobes for added privacy and convenience.
The second floor features three additional bedrooms, providing ample space for family or guests, along with a family bathroom that caters to every need.
Outside, the property boasts a Single Garage and a Driveway for off-road parking, complemented by a delightful enclosed Rear Garden that offers a great retreat for outdoor enjoyment.
This residence is an excellent choice for commuters, conveniently located within a mile of Peterborough Train Station.
We strongly recommend scheduling a viewing to fully appreciate all this property has to offer. Don’t hesitate to contact our office today to secure your appointment.
Property additional info
Entrance Hall:
Stairs to first floor, ample storage, doors to all rooms;
WC:
Comprising of a WC, radiator and a hand wash basin.
Kitchen-Diner: 5.18m x 3.76m (17' x 12' 4")
Open plan kitchen-diner with skylights, and UPVC double glazed french doors to the garden, comprising of matching wall and base level units with worktops over, matching island with extra storage, five ring gas hob with extractor over, eye level integrated double oven, dish washer, fridge freezer, one and a half bowl stainless steel sink with mixer tap over.
First Floor Landing:
Doors to all rooms;
Lounge: 5.21m x 3.71m (17' 1" x 12' 2")
Two UPVC double glazed windows, two radiators.
Bedroom 1: 3.45m x 2.97m (11' 4" x 9' 9")
UPVC double glazed window, radiator, built in wardrobes, door to;
Ensuite:
Generous en suite comprising of an opaque UPVC double glazed window, double walk in shower cubicle with rainfall shower over, heated towel rail, WC, wash hand basin.
Second Floor Landing:
Doors to all rooms;
Family Bathroom:
Four piece suite comprising of an opaque UPVC double glazed window, panelled bath with detachable shower head, heated towell rail, double walk in shower cubicle with rainfall sshower over, WC and hand wash basin.
Bedroom 4: 3.73m x 2.51m (12' 3" x 8' 3")
UPVC double glazed window, radiator.
Bedroom 3: 3.73m x 2.59m (12' 3" x 8' 6")
UPVC double glazed window, radiator.
Bedroom 2: 4.78m x 2.59m (15' 8" x 8' 6")
UPVC double glazed window, radiator.
Outside:
This property boasts a generous garden as it is the corner plot, which is mainly laid to lawn, to the front the property has a driveway and a garage.
Parking Availability: Yes.
Property info
For more information about this property, please contact
Edward Stuart Estate Agents, PE1 on +44 1733 850726 * (local rate)
Disclaimer
Property descriptions and related information displayed on this page, with the exclusion of Running Costs data, are marketing materials provided by Edward Stuart Estate Agents, and do not constitute property particulars. Please contact Edward Stuart Estate Agents for full details and further information. The Running Costs data displayed on this page are provided by PrimeLocation to give an indication of potential running costs based on various data sources. PrimeLocation does not warrant or accept any responsibility for the accuracy or completeness of the property descriptions, related information or Running Costs data provided here.


























.png)
