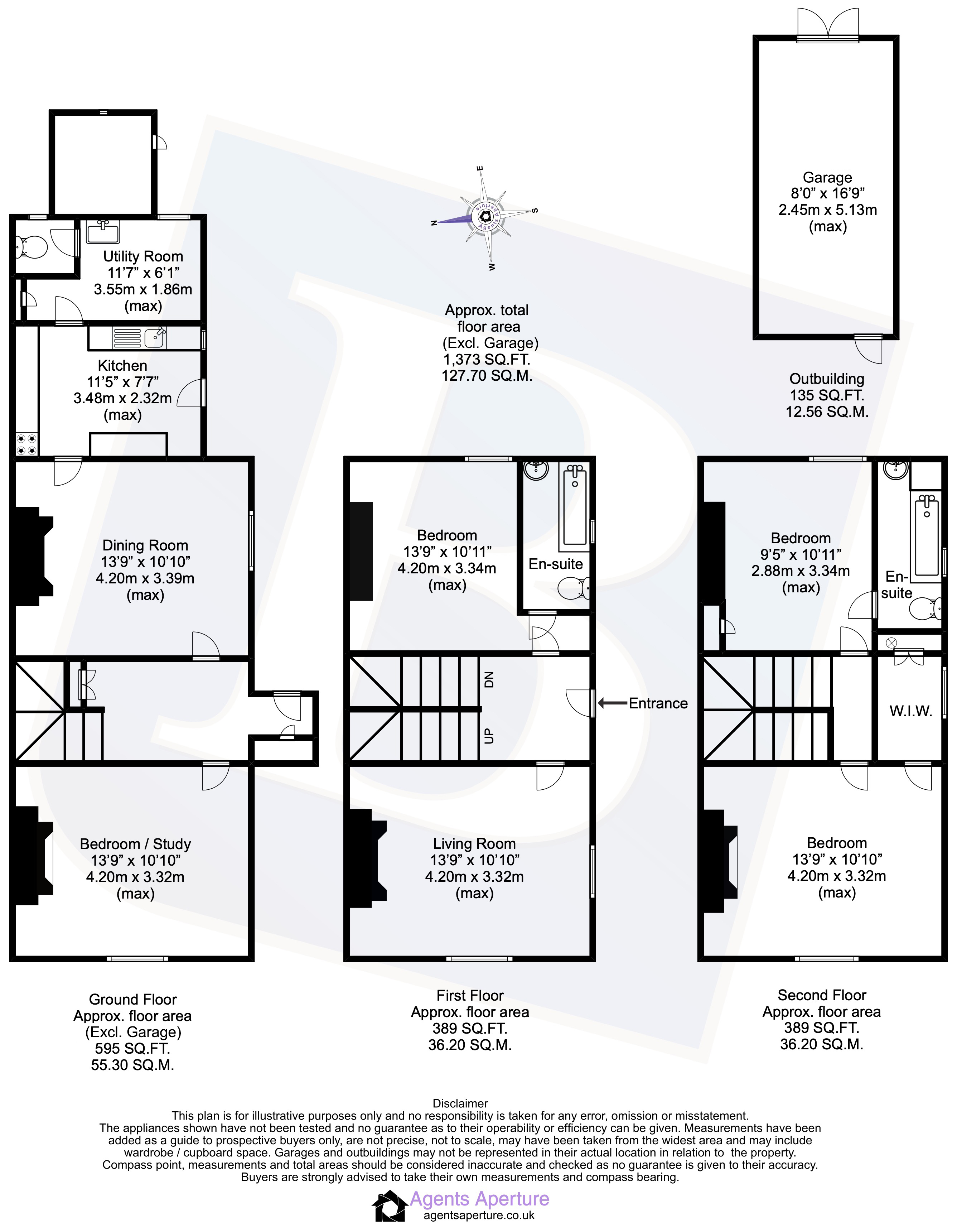End terrace house for sale in Darnley Road, Gravesend, Kent DA11
Just added* Calls to this number will be recorded for quality, compliance and training purposes.
Property features
- No chain
- Two reception rooms
- Period home
- Two bathrooms
- 1,373 sq.ft of living space
- Scope for extension
- Four double bedrooms
- Garage and parking to rear
Property description
This period home boasts 1,373 sq.ft of living space across three floors.
Benefits to note include two reception rooms, four double bedrooms, two bathrooms, utility room, scope for rear/side extension, garage plus parking and the property is offered for sale with no forward chain.
Located within 0.3 miles walking distance of Gravesend town centre, where you will find a high speed rail service into London St. Pancras.
Properties with this much potential are sure to attract a high level of interest, so we therefore recommend an early viewing.
First Floor Entrance
Door to living room, door to bedroom, stairs to ground floor, stairs to second floor.
Living Room (13' 9" x 10' 10")
Two windows, feature fireplace, radiator.
Bedroom 3 (13' 9" x 10' 11")
Window, radiator, chimney breast, door to en suite.
En Suite (Bedroom 3)
Bath, wash hand basin, wc.
Second Floor
Bedroom 1 (13' 9" x 10' 10")
Window, feature fireplace, radiator, door to walk in wardrobe.
Bedroom 2 (10' 11" x 9' 5")
Window, chimney breast, radiator, door to en suite.
En Suite (Bedroom 2)
Bath, wash hand basin, wc.
Ground Floor
Bedroom 4/Study (13' 9" x 10' 10")
Window, feature fireplace, radiator.
Lobby Area
Side exit door leading to garden.
Dining Room (13' 9" x 10' 10")
Window, feature fireplace, radiator, door to kitchen.
Kitchen (11' 5" x 7' 7")
Range of wall and base units, single drainer sink unit, space for cooker, space for fridge/freezer, window, door to utility room, door to garden.
Utility Room (11' 7" x 6' 1")
Baxi boiler. Window, sink, door to wc.
Downstairs wc
Low level wc.
Front Garden
Hedge border with remainder laid to lawn.
Rear Garden
Paved with a door to the garage.
Single Garage (16' 9" x 8' 0")
Double doors, rear door leading into a courtyard area with additional parking.
Tenure
Freehold.
Counci Tax
Band E.
Property info
For more information about this property, please contact
Balgores Gravesend, DA12 on +44 1474 527856 * (local rate)
Disclaimer
Property descriptions and related information displayed on this page, with the exclusion of Running Costs data, are marketing materials provided by Balgores Gravesend, and do not constitute property particulars. Please contact Balgores Gravesend for full details and further information. The Running Costs data displayed on this page are provided by PrimeLocation to give an indication of potential running costs based on various data sources. PrimeLocation does not warrant or accept any responsibility for the accuracy or completeness of the property descriptions, related information or Running Costs data provided here.




























.png)

