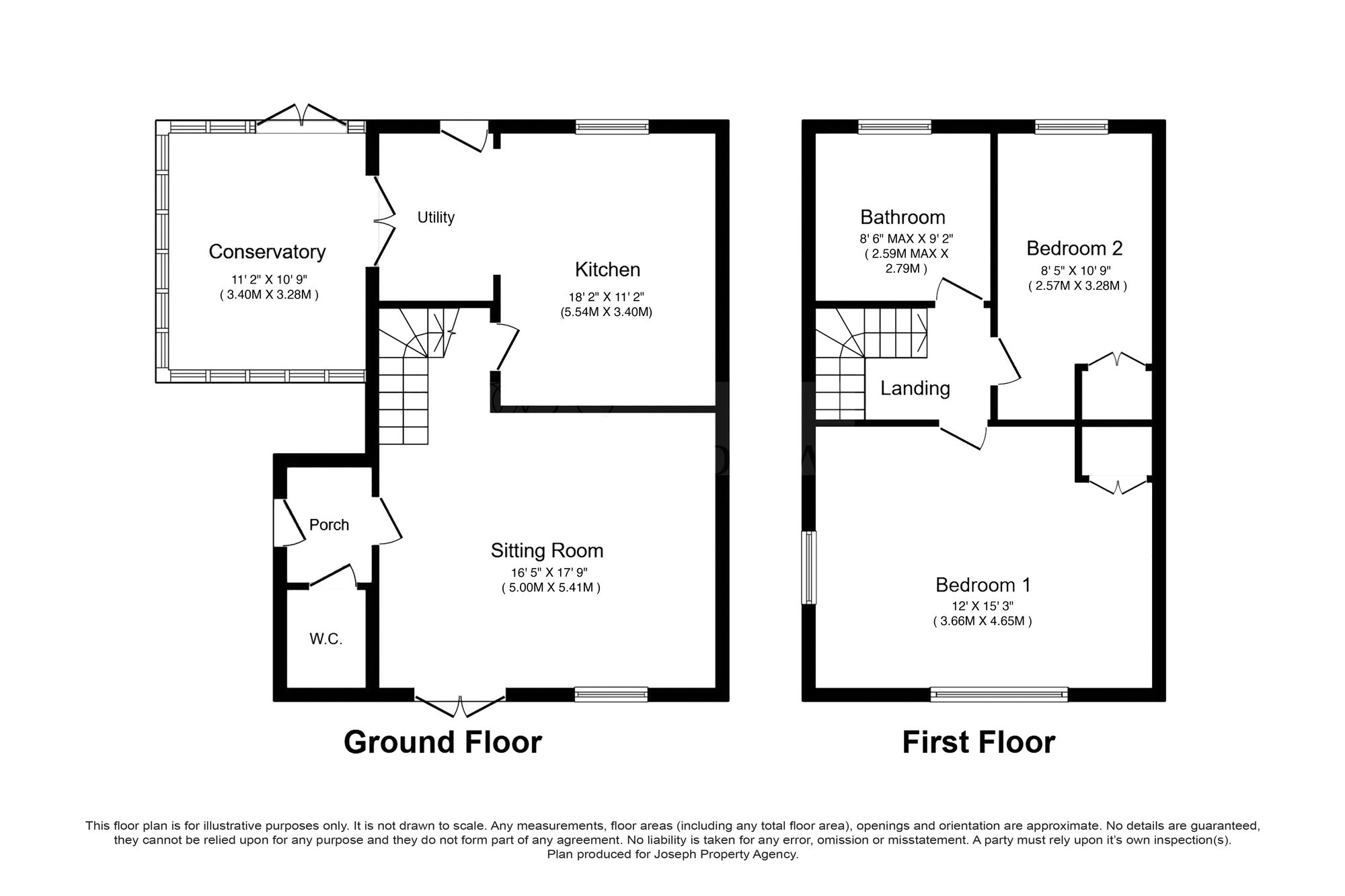Cottage for sale in Westerfield Road, Westerfield IP6
Just added* Calls to this number will be recorded for quality, compliance and training purposes.
Property features
- Popular Village of Westerfield
- Picturesque Open Field Views
- Expansive Plot
- Log Burner
- Two Double Bedrooms
- Stunning, Recently Renovated Bathroom
- Four Outbuildings
- Large Garden Space
Property description
Offering an abundance of character is this two double bedroom semi detached cottage in the desirable village of Westerfield. Occupying an expansive plot, with stunning field views, this property must be viewed to appreciate the standard and versatile accommodation on offer.
Entrance Porch
Wood effect flooring, front door, coat hooks and a door leading to the cloakroom.
Cloakroom
Wood effect flooring, one radiator, a part tiled part wall papered wall, low level WC, wash hand basin with storage under and a double glazed window to the front.
Lounge
Charming lounge with wooden flooring, an understairs storage cupboard, two radiators, French doors leading to the garden, double glazed windows to the front, a brick fireplace with fitted wood burner, a wall papered wall and a door leading to the entrance porch.
Kitchen
Beautiful character filled kitchen with a range of eye and base level units in cream with black marble effect worktop surfaces, tiled flooring, a one and a half bowl sink plus drainer and chrome mixer tap, a double glazed window to the rear, underfloor heating, space for an oven, washing machine and an American fridge/freezer, a stand alone rangemaster oven (negotiable) and extractor hood, a wine rack, a brick fireplace, spot lights, tiled splashback, a central chef island (not fixed) and doors leading to the lounge and conservatory.
Conservatory
Double glazed windows to the rear and sides with fitted roller blinds, a pitched roof, tiled flooring, French doors leading to the garden, space for a table and chairs and one radiator.
First Floor Landing
Double glazed window to the front and carpet flooring.
Bathroom
Stunning, newly fitted bathroom with part tiled walls in white, a bath with waterfall overhead power shower, glass enclosure and grey marble tiled splashback, airing cupboard with shelving, double glazed window to the rear, loft hatch, spot lights, a black chrome heated towel rail, a standalone sink with black chrome mixer tap and low level WC with chain flush.
Loft
Fully boarded with ample storage space and has light and electric connected.
Master Bedroom
Large, light filled room with a double glazed window to the front, a further Velux window to the side with field views, storage in the eaves, wooden flooring, one radiator, a built in wardrobe, spot lights, an exposed beam, a wall papered wall and an original feature fireplace.
Bedroom Two
Double glazed window to the back, one radiator, wooden flooring, a built in wardrobe and an original feature fireplace.
Outside:
Electric double gates with remote control to entry, a shingle driveway with parking for 4 vehicles, a covered car port with parking for 2 vehicles, partial fenced border, partial hedged border and a gate leading to the garden.
Car Port
Wooden covered car port with power, a pitched roof with storage space and space for 2 vehicles.
Garden
Shingle pathway leading through the stunning, mature garden with beautiful field views, vegetable patches, multiple mature shrubs, hedging, a large lawned area, new fenced border, which has extended the boundary of the property (permission received), a wooden potting shed, planters, a paved seating area, a wooden archway, a gate, a paved pathway leading to the front door and a converted cladded outbuilding, a covered seating area and electric security ligthing throughout the garden.
Office/Studio 18' x 7' 3" ( 5.49m x 2.21m )
Black cladded exterior, three double glazed windows to the front, a further double glazed window to the rear with field views, patio doors to entry, wood effect flooring, an electric radiator, power and light. This outbuilding has been extended and is currently used as a gym and study.
Covered Seating Area 11' 5" x 8' ( 3.48m x 2.44m )
Wood structure with a perspex roof and a relaxing seating area.
Brick Outbuilding 7' 9" x 11' 3" ( 2.36m x 3.43m )
Wooden door to entry, brick flooring, power, light, ample storage space and space for a tumble dryer.
EPC Rating: E
For more information about this property, please contact
Joseph Property Agency, IP1 on +44 1473 559928 * (local rate)
Disclaimer
Property descriptions and related information displayed on this page, with the exclusion of Running Costs data, are marketing materials provided by Joseph Property Agency, and do not constitute property particulars. Please contact Joseph Property Agency for full details and further information. The Running Costs data displayed on this page are provided by PrimeLocation to give an indication of potential running costs based on various data sources. PrimeLocation does not warrant or accept any responsibility for the accuracy or completeness of the property descriptions, related information or Running Costs data provided here.











































.png)
