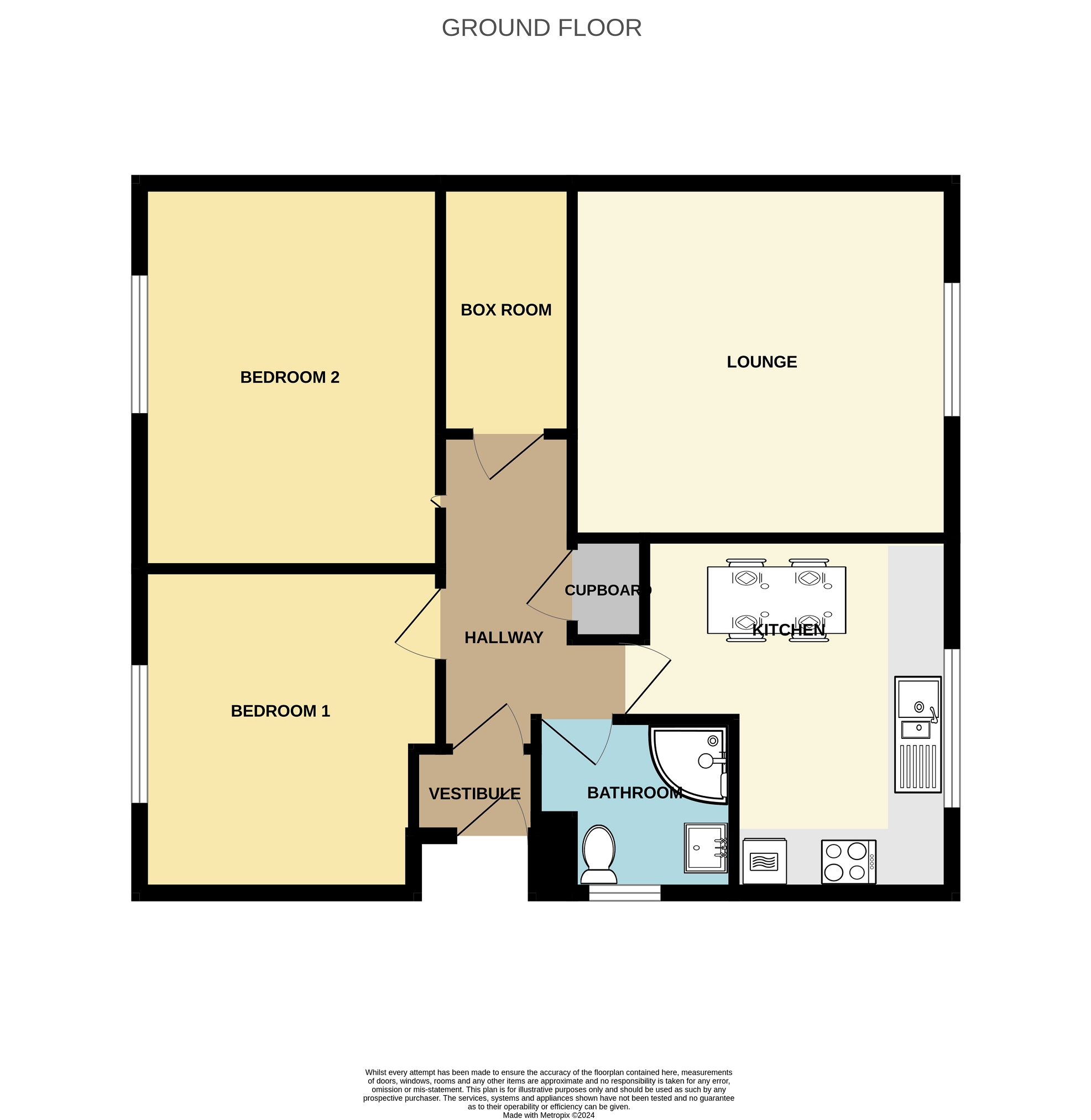Semi-detached bungalow for sale in Golf View Drive, Lybster, Highland. KW3
Just added* Calls to this number will be recorded for quality, compliance and training purposes.
Property features
- Immaculately presented
- Two double bedrooms
- Fully enclosed garden
- Off road parking
- Quiet location
Property description
This beautiful semi-detached house is an ideal purchase for a First Time Buyer or property investor. Stunning inside and immaculately decorated in a modern, tasteful style this home is ready to move into. Oak laminate has been used throughout giving a lovely flow to the home. The lounge is tastefully decorated and benefits from a large window flooding the room with light. The kitchen has grey base and wall units with granite worktops and is well appointed with a built-in fridge/freezer, a single oven and grill and benefits from an energy saving induction hob. There is also ample room for a kitchen table and chairs. Two generous sized bedrooms are both neutrally decorated and the home also benefits from a good-sized box room for additional storage or perhaps as use as a home office. The shower room is outstanding, with tasteful modern fixtures and fittings. This room benefits from being fully tiled in a charcoal grey tile which is complemented by the grey and white vinyl flooring.
Sitting in a fully enclosed garden which is mainly grass, there is a welcoming patio area at the front door and to the rear of the property there is off-road parking accessed via iron gates and a wooden garden shed.
The village of Lybster has a harbour, hotels and a primary school. There is a bowling club, and also a nine-hole golf course. Secondary education can be found in Wick which is a short bus journey away. Lybster is on a bus route, and is located off the main A9 Wick to Inverness road. Further facilities such as supermarkets, the Caithness General Hospital, and John O Groats Airport are located in Wick, which is approximately a twenty-minute drive.
EPC D
Council Tax Band A
what3words///plod.plenty.super
Vestibule (1.12m x 1.01m (3' 8" x 3' 4"))
Accessed via a two-pane UPVC door, the vestibule is well presented with coving, a ceiling downlighter, and oak laminate flooring. A cupboard houses the electric consumer unit, and a door leads to the inner hall.
Inner Hall (3.14m x 1.76m (10' 4" x 5' 9"))
The beautiful room has grey painted walls and oak laminate flooring. There are ceiling downlighters, a smoke alarm, and an access hatch to the loft. This area of the home benefits from a central heating radiator and double sockets. White panel doors give access to the lounge, kitchen, two bathrooms, the shower room, and two storage cupboards.
Lounge (3.84m x 4.13m (12' 7" x 13' 7"))
This lovely room has a large picture window to the front elevation with wooden blinds, which lets plenty of daylight flood through. Oak laminate has been laid to the floor; there is coving and ceiling downlighters. It also benefits from a central heating radiator, an aerial point, and double sockets.
Kitchen (3.32m x 3.81m (10' 11" x 12' 6"))
The well-presented kitchen has grey base and wall units with granite worktops. There is a cream sink with a drainer and oak laminate flooring. This room benefits from an induction hob with a grill and single oven, as well as a fridge and freezer. A window with a blind can be found on the front elevation; there is coving, ceiling downlighters, and double sockets. The room also benefits from a central heating radiator.
Bedroom 1 (3.86m x 2.98m (12' 8" x 9' 9"))
This spacious room has grey painted walls and oak laminate flooring. There is a central heating radiator, coving, ceiling downlighters, and double sockets. A window with wooden blinds can be found to the rear elevation.
Shower Room (1.69m x 2.22m (5' 7" x 7' 3"))
The stylish shower room has a shower quadrant, a white WC, and a basin that has been built into a white vanity unit. There is a wall-mounted mirror, wall tiles, and vinyl flooring. This room benefits from ceiling downlighters and a window to the side elevation.
Bedroom 2 (3.21m x 3.82m (10' 6" x 12' 6"))
This spacious room has painted walls and oak laminate flooring. There is a window with blinds to the rear elevation. This room also benefits from coving, ceiling downlighters, double sockets, and a central heating radiator.
Box Room (2.70m x 1.76m (8' 10" x 5' 9"))
This room has wallpapered walls, coving, and oak laminate flooring. There are also ceiling downlighters.
Garden & Grounds
The property occupies a generous corner plot and is mainly laid to lawn with flower borders. There is a patio area, a driveway with off-road parking, and a wooden shed.
Property info
For more information about this property, please contact
Yvonne Fitzgerald Properties, KW14 on +44 1847 307016 * (local rate)
Disclaimer
Property descriptions and related information displayed on this page, with the exclusion of Running Costs data, are marketing materials provided by Yvonne Fitzgerald Properties, and do not constitute property particulars. Please contact Yvonne Fitzgerald Properties for full details and further information. The Running Costs data displayed on this page are provided by PrimeLocation to give an indication of potential running costs based on various data sources. PrimeLocation does not warrant or accept any responsibility for the accuracy or completeness of the property descriptions, related information or Running Costs data provided here.























.png)