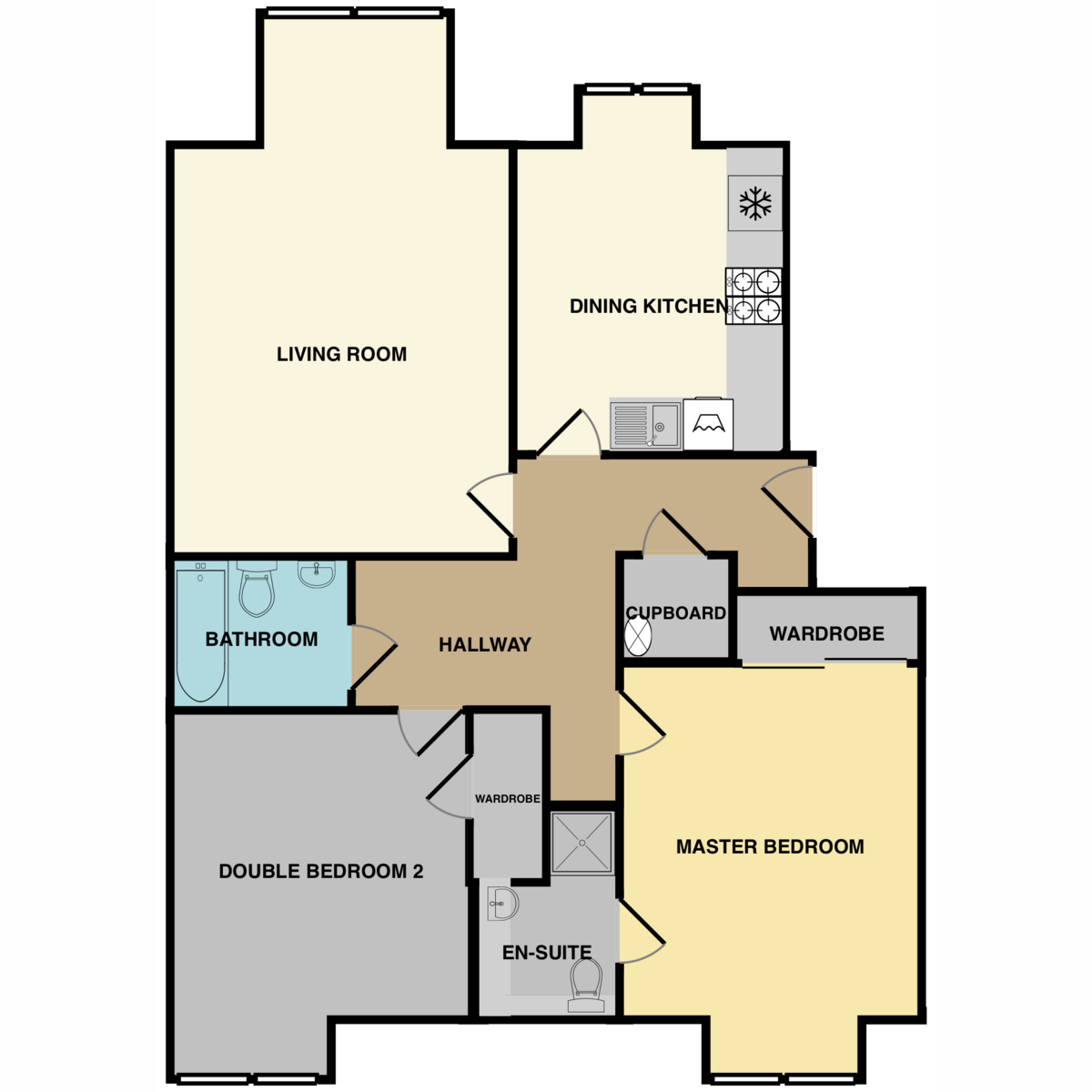Flat for sale in Dee Village, Aberdeen AB11
* Calls to this number will be recorded for quality, compliance and training purposes.
Property description
Nicola Anderson of Compass Estates is delighted to present this executive city centre apartment. The two bedroom apartment is situated on the second floor within a Grade C listed granite building.
Immaculately presented with a combination of sash and case double glazed and traditional screwjack opening windows. The property benefits from GCH and exceptional natural light. There is security entry followed by pristine, well maintained landings.
An off-road, allocated space for parking with additional visitor spaces for communal use. The car park is controlled by a barrier ensuring that it is secure. There is also an on site concierge service.
Location:
Dee Village, part of the Barratt Citigate development. The development is on the corner of Crown Street and Millburn Street, only a few minutes walk from Union Square, the bus and railway stations.
Disclaimer:- These particulars are intended to give a fair description of the property but their accuracy cannot be guaranteed, and they do not constitute or form part of an offer of contract. Intending purchasers must rely on their own inspection of the property. None of the above appliances/services have been tested by ourselves. We recommend purchasers arrange for a qualified person to check all appliances/ services before legal commitment. Whilst every attempt has been made to ensure the accuracy of the floorplan contained here, measurements of doors, windows, rooms and any other items are approximate and no responsibility is taken for any error, omission, or misstatement. This plan is for illustrative purposes only and should be used as such by any prospective purchaser
Living Room (3.86m x 4.66m, 12'7" x 15'3")
The lounge offers exceptional space and has an electric wall fire as a centre piece
Dining Kitchen (3.07m x 3.77m, 10'0" x 12'4")
The kitchen has been thoughtfully designed with great worktop space for food preparation and ample storage. Under cupboard lights which enhance the aesthetic look.
Appliances include:
Washing machine
Integral fridge freezer
Electric oven
Gas hob
There is currently a table with benches that can confortably seat four people
Entrance Hall (1.06m x 3.40m, 3'5" x 11'1")
A welcoming entrance which is spacious and functional with hanging space for outerwear. A large cupboard which houses the combi boiler and offers a great deal of storage
Double Bedroom 1 (3.36m x 4.15m, 11'0" x 13'7")
A large double bedroom with built-in mirrored wardrobe space and private en-suite
Ensuite (1.60m x 1.55m, 5'2" x 5'1")
A modern en-suite with a walk in shower, pedestal sink and toilet. There is shelving and cupboards for additional storage. The shower is lined with aqua panelling and has a glass door. Fitted with an Xpelair fan for ventilation and a radiator to keep your towels cosy
Double Bedroom 2 (3.25m x 3.53m, 10'7" x 11'6")
A well proportioned double bedroom with built in wardrobe space
Bathroom (2.03m x 1.78m, 6'7" x 5'10")
The bathroom has a luxurious feel to it. It has suspended drawers under the sink which are soft closing. The bath has an overhead shower with a glass screen. There is a mirrored cabinet which has shaver sockets and a light for the mirror. There is also a heated towel rail for comfort
Gym
A communal fitness suite which can be found on the lower ground floor of the building
Disclaimer
These particulars are intended to give a fair description of the property but their accuracy cannot be guaranteed, and they do not constitute or form part of an offer of contract. Intending purchasers must rely on their own inspection of the property. None of the above appliances/services have been tested by ourselves. We recommend that purchasers arrange for a qualified person to check all appliances/services before making a legal commitment. Whilst every attempt has been made to ensure the accuracy of the floorplan contained here, measurements of doors, windows, rooms and any other items are approximate and no responsibility is taken for any error, omission, or misstatement. This plan is for illustrative purposes only and should be used as such by any prospective purchaser. Photos may have been altered, enhanced or virtually staged for marketing purposes
Property info
For more information about this property, please contact
Compass Estates, EH54 on +44 1506 354167 * (local rate)
Disclaimer
Property descriptions and related information displayed on this page, with the exclusion of Running Costs data, are marketing materials provided by Compass Estates, and do not constitute property particulars. Please contact Compass Estates for full details and further information. The Running Costs data displayed on this page are provided by PrimeLocation to give an indication of potential running costs based on various data sources. PrimeLocation does not warrant or accept any responsibility for the accuracy or completeness of the property descriptions, related information or Running Costs data provided here.
































.png)