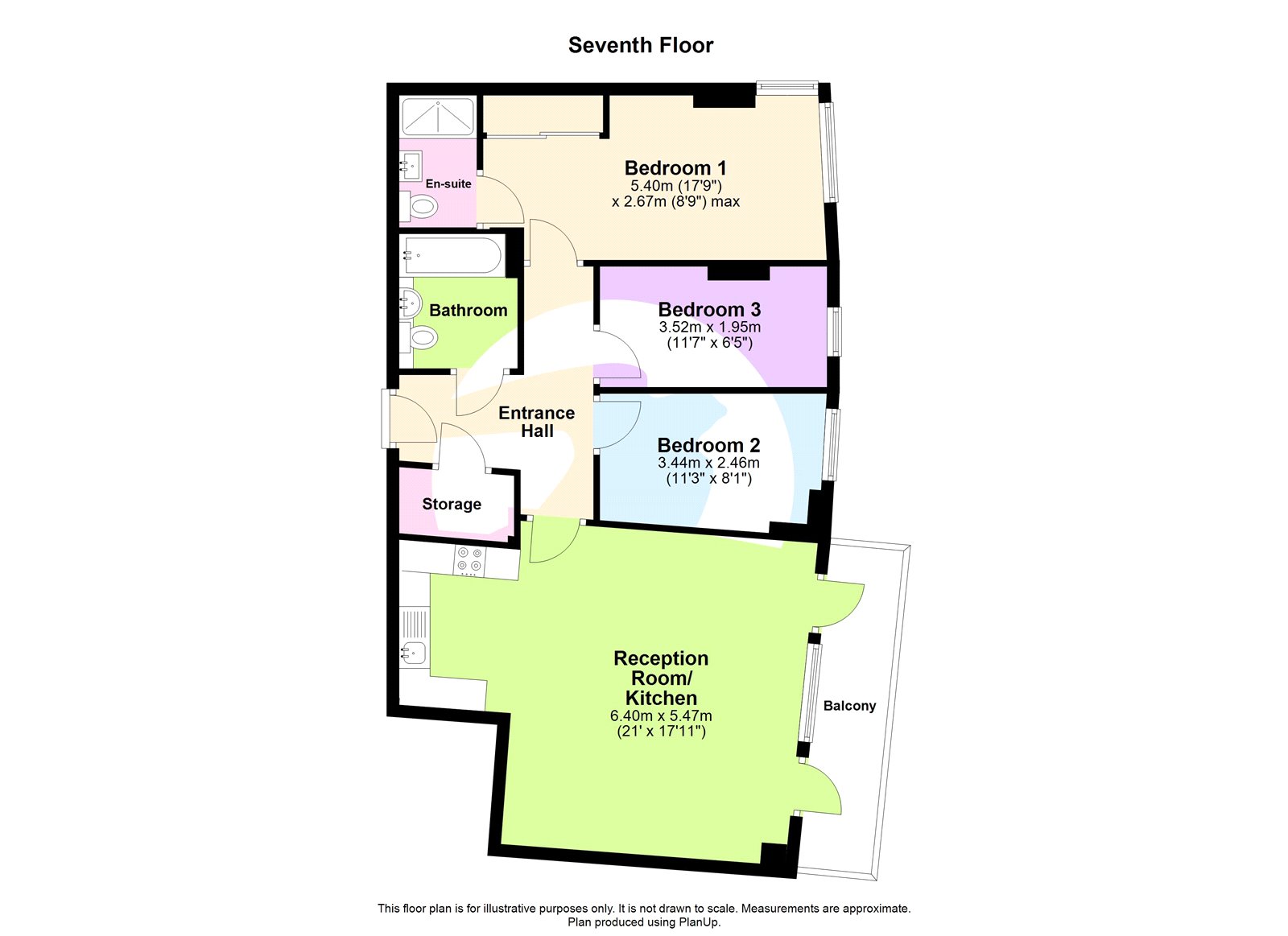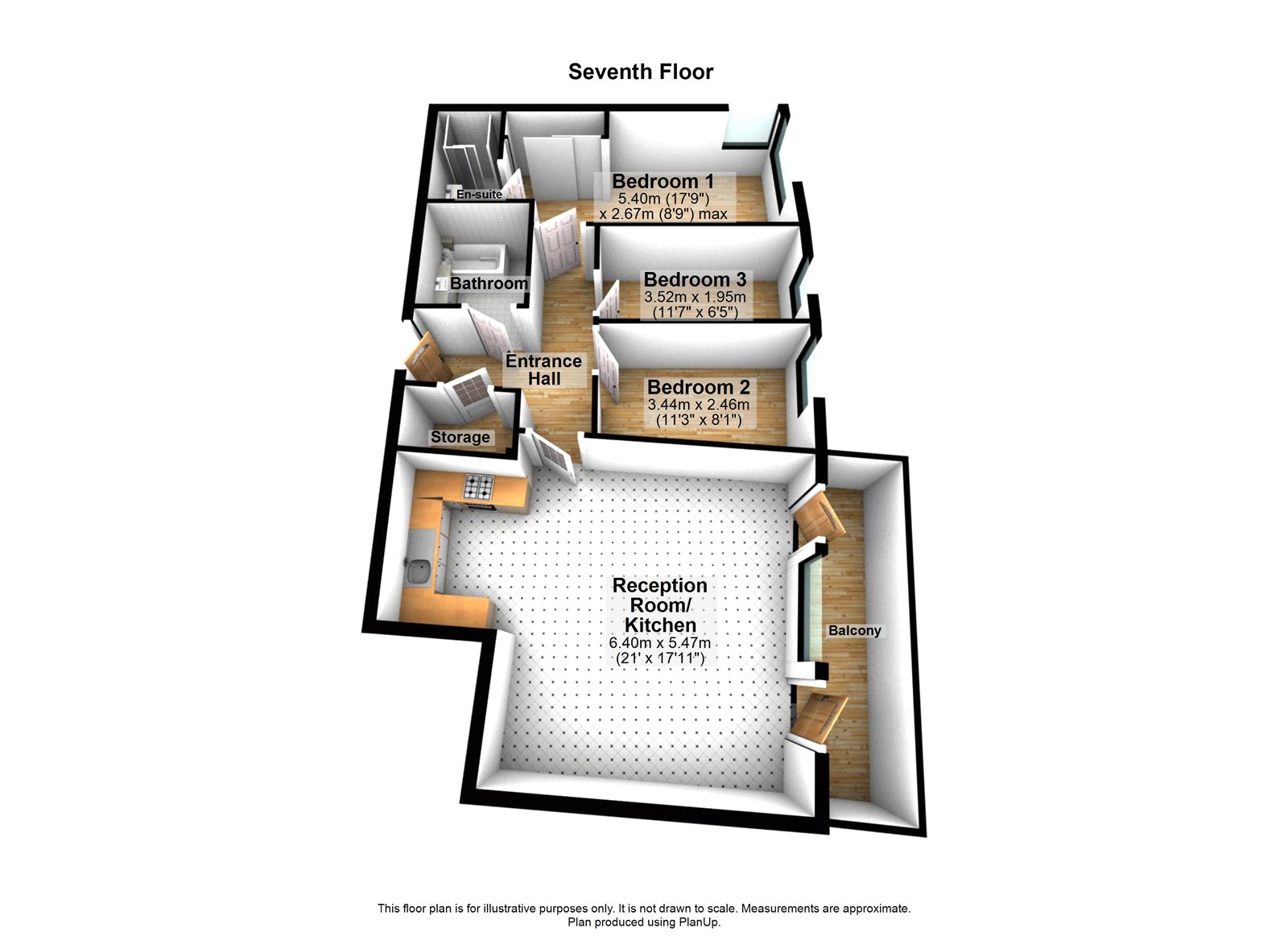Flat for sale in Seager Place, London SE8
* Calls to this number will be recorded for quality, compliance and training purposes.
Utilities and more details
Property features
- Three bedroom purpose built flat
- Seventh floor
- Beautiful views
- Lift
- 24hrs Concierge
- Allocated parking bay and bike storage
- Communal roof terrace and communal gardens
- Great location for transport links
- Close to local amenities
- Total floor area: 78m2= 840ft2 (guidance only)
Property description
Beautiful three-bedroom modern apartment ideally located for Deptford Bridge DLR station and Greenwich Town Centre.
This stunning property situated on the 7th floor briefly comprises of spacious open plan kitchen/reception with space for dining and direct access to a private balcony overlooking the Ravensbourne River, three great sized bedrooms, one with ensuite shower and family bathroom.
Key features of the property are allocated parking space, bike store, 24-hour concierge and communal roof terrace with views of Canary Wharf.
Location
Tucked between touristy Greenwich and Bermondsey, Deptford has an atmosphere all of its own. A strong sense of maritime history combines with charming period properties and new builds to create the quintessential London living experience.
From fantastic restaurants that provide eclectic options to independent high street shops that are thriving, living in Deptford provides its own unique sense of community.
This well-connected postcode provides a little slice of South East London while offering direct services in and out of the capital.
Leasehold information
Length of Lease: 999 Years from 1st January 2007*
Time remaining on lease: Approx. 981 Years*
Service Charge: £5,340 per year *
Service Charges Review Period: Every 1 Year
Ground Rent: £300 per year *
Ground Rent Review Period: Tbc*
(*to be verified by Vendors Solicitor)
Additional information
Postcode: SE8 4HQ
Local Authority: London Borough of Lewisham
Council Tax: Band D (£2,037.98 pa)
EPC Rating: B
EWS1: Tbc
Utilities
• Electric Supply: Yes
• Water Supply: Yes
• Heating Supply: Yes (Electric heating)
• Sewerage: Drainage to public sewer
Flood risk
For information please visit:
Broadband & mobile covarage
For broadband and mobile phone coverage at the property please visit:
• Broadband:
• Mobile:
Parking
Allocated parking bay
Nearest train/DLR stations
• Deptford Bridge DLR Station 87 metres
• St Johns (London) Rail Station 0.48 km
• Deptford Rail Station 0.61 km
• Elverson Road DLR Station 0.69 km
• New Cross Rail Station 0.70 km
• New Cross Ell Rail Station 0.70 km
• Greenwich DLR Station 0.83 km
• Greenwich Rail Station 0.85 km
• Lewisham DLR Station 1.24 km
Interior
Entrance Hall:
Entrance door, wood style laminate floor, built in storage cupboard, radiator, spotlights, video entry system, access to all rooms.
Reception Room / Kitchen: (21' 0" x 17' 11" (6.4m x 5.47m))
Double glazed floor to ceiling window and door to balcony, wood style laminate floor, spotlights, radiator, open to kitchen; range of modern wall and base units, integrated electric oven and hob with extractor hood over, built in fridge freezer and microwave, plumbed for washing machine, stainless steel sink unit with mixer tap.
Bedroom 1: (17' 9" x 8' 9" (5.4m x 2.67m))
Dual aspect double glazed floor to ceiling windows, wood style laminate floor, built in wardrobe with sliding door, spotlights, radiator, access to en suite.
En Suite:
Shower cubicle, vanity wash hand basin, low level w.c., heated towel rail, partly tiled walls and fully tiled floor, spotlights.
Bedroom 2: (11' 3" x 8' 1" (3.44m x 2.46m))
Double glazed floor to ceiling window, wood style laminate floor, radiator, spotlights.
Bedroom 3: (11' 7" x 6' 5" (3.52m x 1.95m))
Double glazed floor to ceiling window, wood style laminate floor, radiator, spotlights.
Bathroom:
Panel enclosed bath withs shower attachment and glass shower screen, vanity wash hand basin, low level w.c., partly tiled walls and fully tiled floor, spotlights, heated towel rail.
Exterior
Balcony:
Decked.
Property info
For more information about this property, please contact
Robinson Jackson - Lewisham, SE13 on +44 20 3641 5303 * (local rate)
Disclaimer
Property descriptions and related information displayed on this page, with the exclusion of Running Costs data, are marketing materials provided by Robinson Jackson - Lewisham, and do not constitute property particulars. Please contact Robinson Jackson - Lewisham for full details and further information. The Running Costs data displayed on this page are provided by PrimeLocation to give an indication of potential running costs based on various data sources. PrimeLocation does not warrant or accept any responsibility for the accuracy or completeness of the property descriptions, related information or Running Costs data provided here.



































.png)

