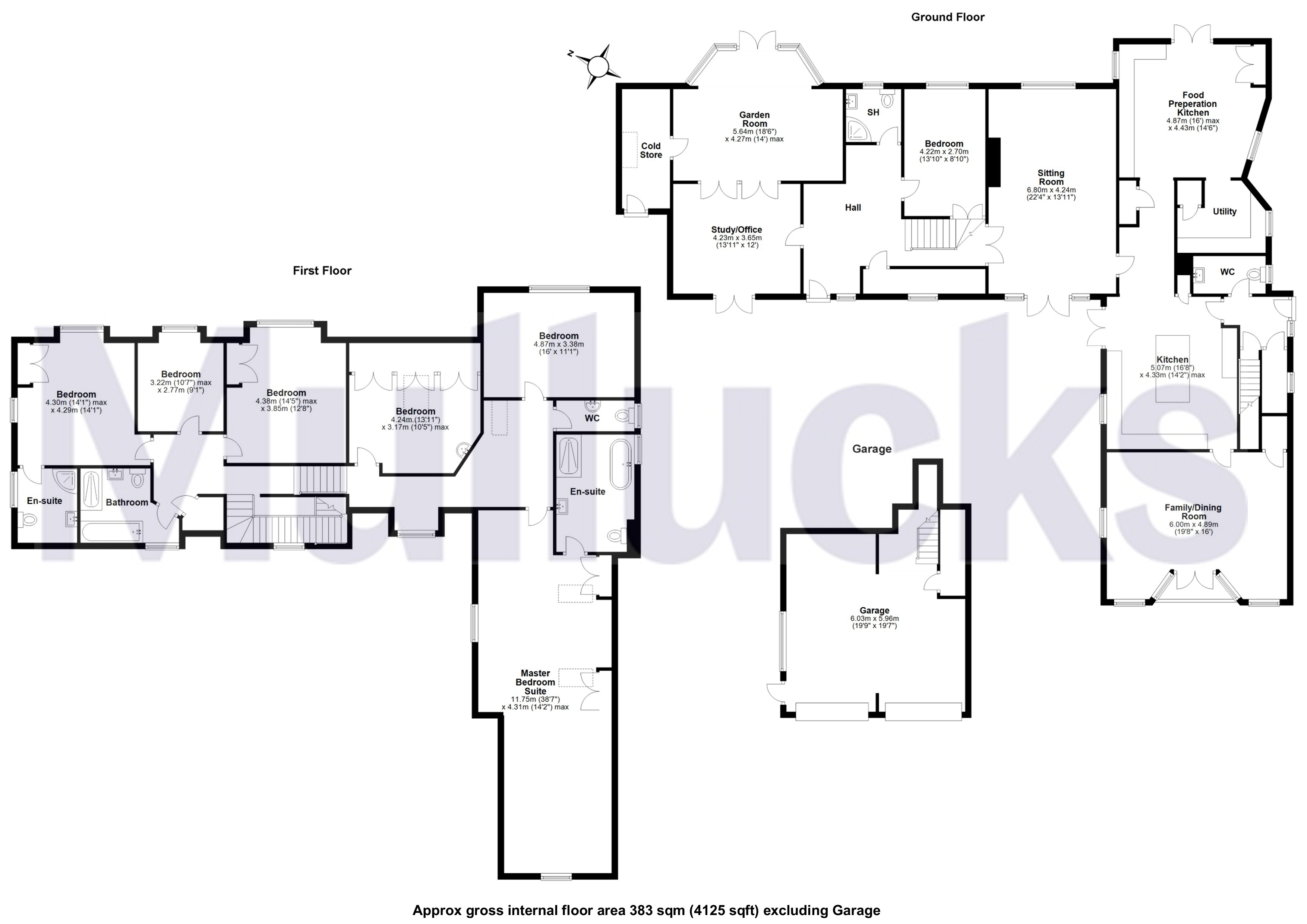Detached house for sale in Wicken Road, Arkesden, Nr Saffron Walden, Essex CB11
Just added* Calls to this number will be recorded for quality, compliance and training purposes.
Property features
- Distinctive and stylish village home
- Spacious and versatile accommodation
- Beautifully appointed
- 7 bedrooms
- 4 reception rooms
- Luxury kitchen
- 2 bathrooms
- 2 shower rooms
- 2 cloakrooms
- Stunning location
Property description
September hill is a truly outstanding and substantial detached village house occupying a commanding position towards the edge of this highly regarded and sought after Essex village, located in an elevated situation with stunning views over surrounding countryside and the village itself. The property provides enormously versatile and spacious accommodation arranged over a series of different levels creating a stylish and, in many ways, unique living space. In all, the property provides 7 bedrooms, 4 reception rooms, 2 shower rooms, 2 bathrooms and 2 cloakrooms. There are many attractive features in the property including engineered oak flooring, oak and glass staircase, beautifully appointed kitchen and luxury en suite bathrooms.
A wide reception hall leads into the property with doors leading into a large study/office, perfect for those who work from home, a garden room which looks out to the rear with adjacent cold store room, ground floor double bedroom and adjacent well appointed shower room. The sitting room is a most attractive room with windows looking out to the rear and glazed double doors to the front opening onto an outside terrace with space for table and chairs. The impressive kitchen has been beautifully appointed with an extensive range of storage cupboards in a dark navy finish contrasting with quartz worktops and large central island. There are a range of integrated appliances including dishwasher, induction hob with extractor fan over, full height fridge and freezer and double oven. There is an adjacent food preparation area fitted to match the quality of the kitchen and an adjoining utility room with appliance space and quartz worktops. There is a side hall from the kitchen where there is a ground floor cloakroom and stairs which lead down into the garage. The dining/family room sits to the front of the property and really is a most attractive reception area with two windows looking out to the front having superb views over surrounding countryside and central double doors opening onto a decked terrace.
Over the next two levels above are 7 bedrooms; a guest suite with en suite shower room, family bathroom and cloakroom, with the master suite itself being a most impressive room which incorporates a dressing area to one end and superb luxuriously appointed en suite bathroom which contains a 4-piece suite with freestanding bath and large walk-in shower.
Outside, the property sits back from the road behind a deep front garden area with a gravelled driveway which leads onto an extensive parking area and integrated double garage. There are wide areas of lawn set either side of the driveway, all of which help to create a stylish and imposing appearance.
Gardens to the rear are yet to be landscaped but feature a summerhouse which sits at the top of the garden with some stunning views taking full advantage of its elevated position.
Arkesden is a highly regarded North West Essex village with its mixture of period and modern properties set amidst undulating countryside. Facilities include a church, village hall, the newly refurbished public house – The Axe & Compass and a playing field. The village of Clavering is 2 miles away and has a village shop, public houses and a primary school. The historic market town of Saffron Walden lies 7 miles distant offering a wide range of shopping, educational and recreational facilities, and the City of Cambridge lies to the north. The mainline railway station at Audley End (3 miles) has commuter services to London (Liverpool Street).
Property info
For more information about this property, please contact
Mullucks Part of Hunters - Saffron Walden, CB10 on +44 1799 801944 * (local rate)
Disclaimer
Property descriptions and related information displayed on this page, with the exclusion of Running Costs data, are marketing materials provided by Mullucks Part of Hunters - Saffron Walden, and do not constitute property particulars. Please contact Mullucks Part of Hunters - Saffron Walden for full details and further information. The Running Costs data displayed on this page are provided by PrimeLocation to give an indication of potential running costs based on various data sources. PrimeLocation does not warrant or accept any responsibility for the accuracy or completeness of the property descriptions, related information or Running Costs data provided here.



















































.png)
