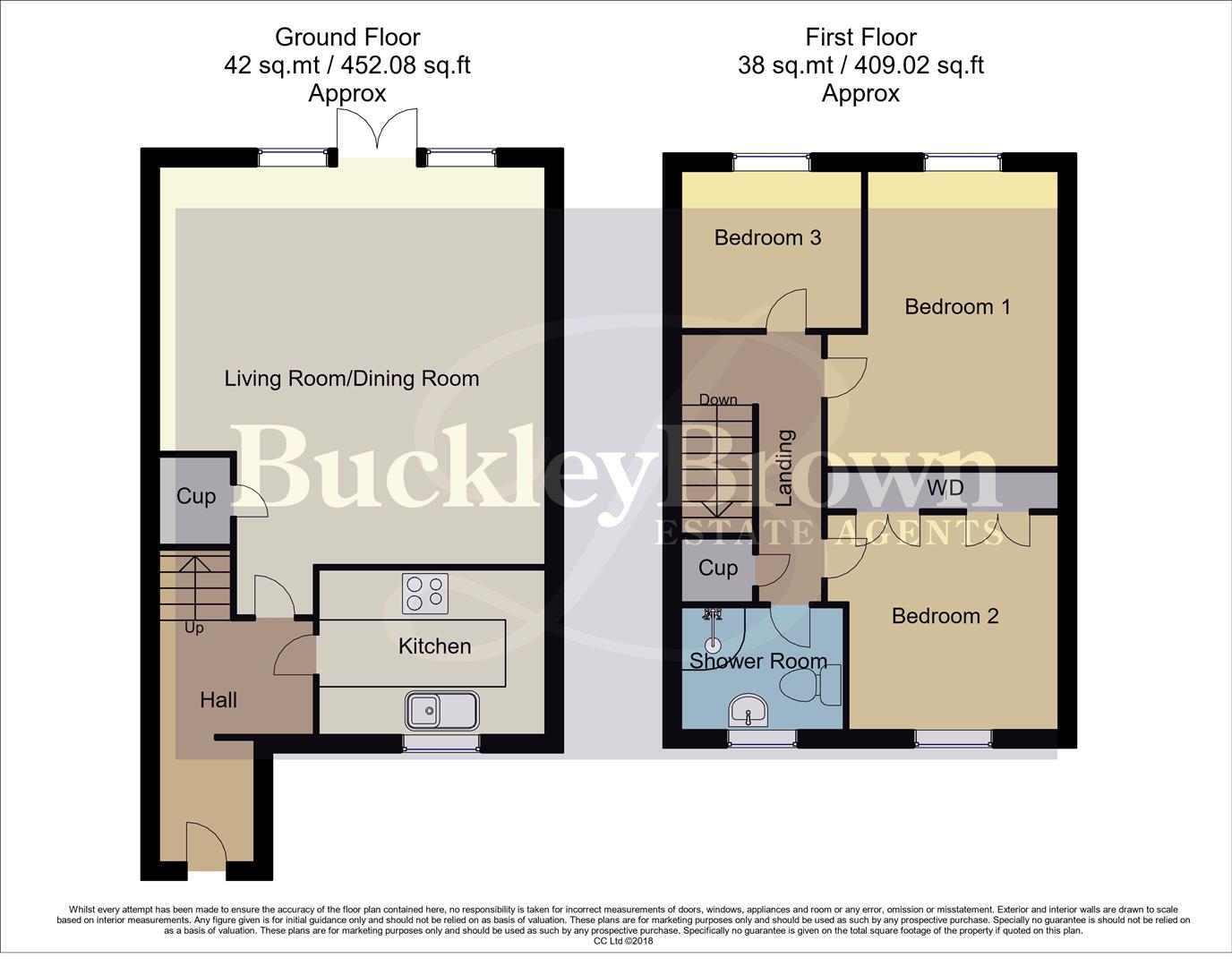Semi-detached house for sale in Heatherley Drive, Forest Town, Mansfield NG19
Just added* Calls to this number will be recorded for quality, compliance and training purposes.
Property description
One for the family!...This charming three-bedroom semi-detached home has been beautifully maintained, offering a perfect blend of quality fixtures and neutral tones throughout. The versatile and spacious layout is ideal for families, with generous living areas and bedrooms. The property is ideally situated with local schools and excellent links to the town centre right on your doorstep.
On the ground floor, you'll find a welcoming entrance hall leading into a well-appointed kitchen, complete with modern appliances and ample work space. The expansive living room/dining room is light and airy, featuring French doors that open out to the rear garden, allowing for seamless indoor-outdoor living. A cosy electric fireplace adds character to this inviting space.
Upstairs, the first floor comprises three well-sized bedrooms, each offering plenty of natural light. The master bedroom features fitted wardrobes and two additional bedrooms provide ample space for family members or guests. A contemporary shower room on this floor adds convenience.
Outside, the property boasts a shared driveway providing off-street parking and access to an integral garage. The rear garden is a true highlight, featuring a patio seating area perfect for outdoor dining, with steps leading up to a tiered lawn with mature shrubbery, offering a private and delightful space to enjoy.
This home won't be around for long, so call now to arrange a viewing!
Living Room/Dining Room (4.76 x 4.97 (15'7" x 16'3"))
With carpet to flooring, central heating radiator, coving, feature fireplace and French doors leading outside.
Kitchen (2.06 x 2.83 (6'9" x 9'3"))
Fitted with matching wall and base units, work surface, ceramic hob, splash back, extractor fan, inset sink with mixer tap above, tiled walls, plumbing for a washing machine and tumble dryer. Along with a window to the front elevation.
Bedroom One (2.39 x 3.69 (7'10" x 12'1"))
With carpet to flooring, central heating radiator, coving and window to the rear elevation.
Bedroom Two (2.62 x 3.36 (8'7" x 11'0"))
With carpet to flooring, central heating radiator, coving, fitted wardrobes and window to the front elevation.
Bedroom Three (1.97 x 2.26 (6'5" x 7'4"))
With carpet to flooring, central heating radiator, coving and window to the rear elevation.
Shower Room (1.67 x 2.00 (5'5" x 6'6"))
Complete with an enclosed shower, low flush WC, pedestal sink, full height tiling and an opaque window.
Outside
With a driveway providing off-street parking and an integral garage. There is a well-sized garden to the rear with a patio seating area, steps leading to the tiered lawn and mature shrubbery.
Property info
For more information about this property, please contact
BuckleyBrown, NG18 on +44 1623 355797 * (local rate)
Disclaimer
Property descriptions and related information displayed on this page, with the exclusion of Running Costs data, are marketing materials provided by BuckleyBrown, and do not constitute property particulars. Please contact BuckleyBrown for full details and further information. The Running Costs data displayed on this page are provided by PrimeLocation to give an indication of potential running costs based on various data sources. PrimeLocation does not warrant or accept any responsibility for the accuracy or completeness of the property descriptions, related information or Running Costs data provided here.
































.png)

