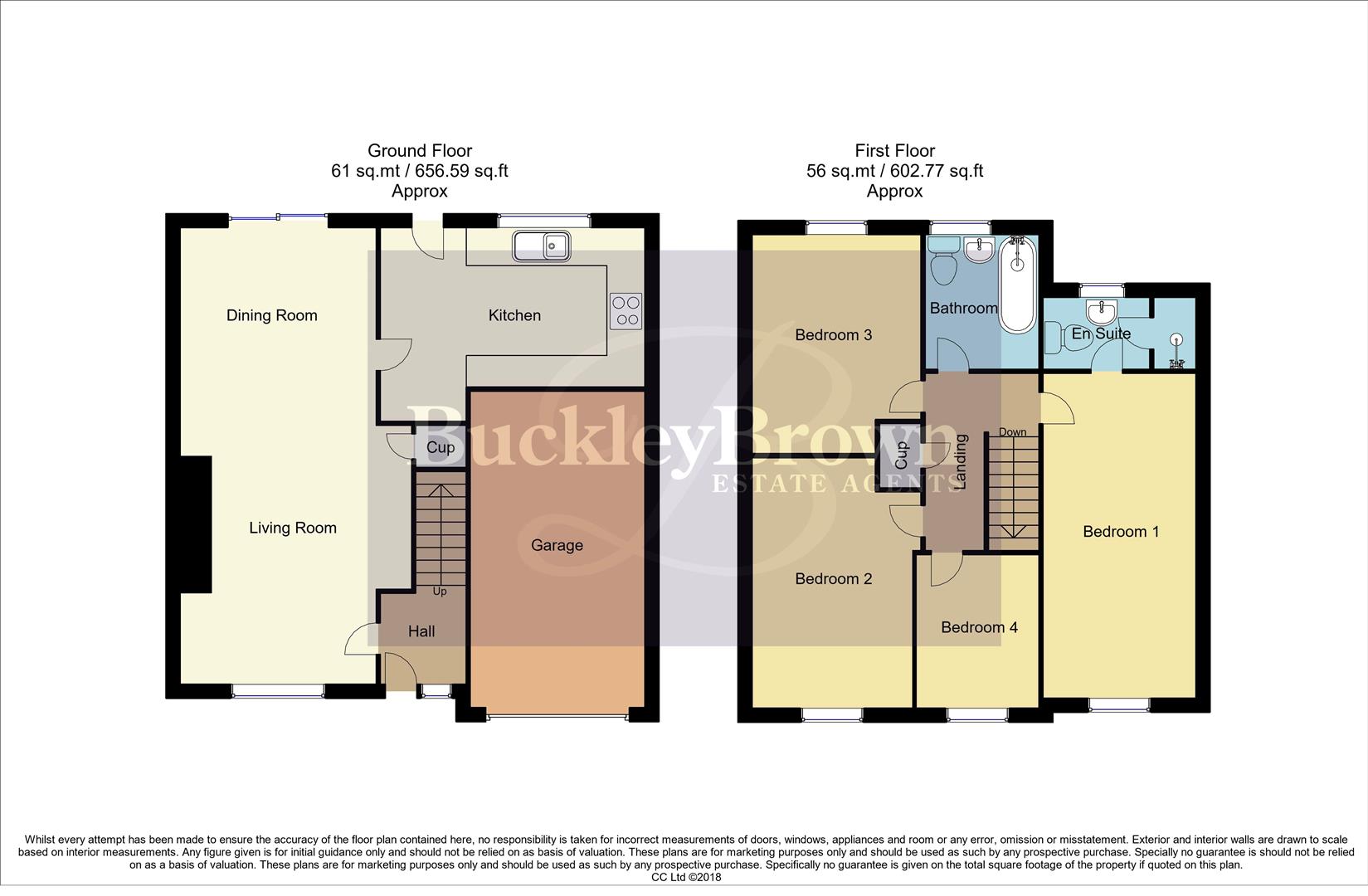Detached house for sale in The Hollies, Rainworth, Mansfield NG21
* Calls to this number will be recorded for quality, compliance and training purposes.
Property description
You're going to love this!...Standing beautifully in the convenient area of Rainworth, this delightful four-bedroom detached home offers ample living space with its versatile layout. The property features a driveway providing off-street parking, along with the added benefit of an integral garage.
Upon entering the home, you are greeted by a welcoming hallway that leads into a bright and spacious living room. The living room immediately boasts that warm and welcoming feel, boasting a feature fireplace, making it the ideal focal point for relaxing evenings. The ground floor also offers a separate dining room, perfect for family meals or entertaining guests. Together with sliding doors leading nicely to the rear garden.
Moving on further, you'll be greeted by a bright and airy kitchen, featuring tiled walls and ample space for your essential appliances. It includes plumbing for both a washing machine and a dishwasher, offering convenience and functionality for daily living.
Upstairs, the first floor accommodates four versatile bedrooms, each filled with natural light. The master bedroom benefits from an en-suite bathroom, providing a touch of luxury. The additional three bedrooms share a well-appointed family bathroom off from the landing.
To the rear of the property, you'll find a generous garden with a well-maintained lawn, a patio area perfect for outdoor dining, and a fence surrounding for added privacy. This outdoor space offers plenty of room for relaxation, or hosting.
Living Room (3.13 x 4.23 (10'3" x 13'10" ))
With carpet to flooring, central heating radiator, feature fireplace, coving and window to the front elevation.
Dining Room (3.10 x 3.20 (10'2" x 10'5"))
With carpet to flooring, central heating radiator, coving and sliding doors leading outside.
Kitchen (2.66 x 4.18 (8'8" x 13'8"))
Fitted with neutral toned wall and base units, work surface, inset sink with mixer tap above, space for a cooker, tiled walls, plumbing for a washing machine and tumble dryer. With a window to the rear elevation and door leading outside.
Bedroom One (2.42 x 5.13 (7'11" x 16'9" ))
With carpet to flooring, coving, central heating radiator, window to the front elevation and en-suite.
En-Suite (1.14 x 2.42 (3'8" x 7'11" ))
Fitted with an enclosed shower, low flush WC, pedestal sink and an opaque window.
Bedroom Two (2.53 x 3.96 (8'3" x 12'11"))
With carpet to flooring, central heating radiator, coving and window to the front elevation.
Bedroom Three (2.67 x 3.41 (8'9" x 11'2"))
With carpet to flooring, central heating radiator, coving and window to the rear elevation.
Bedroom Four (2.00 x 2.43 (6'6" x 7'11"))
With carpet to flooring, central heating radiator, coving and window to the front elevation.
Bathroom (1.86 x 1.91 (6'1" x 6'3"))
Complete with a panelled bath, low flush WC, pedestal sink and an opaque window.
Outside
With a driveway providing off-street parking and an integral garage. There is a spacious garden to the rear with a maintained lawn, patio area and fence surround.
Property info
For more information about this property, please contact
BuckleyBrown, NG18 on +44 1623 355797 * (local rate)
Disclaimer
Property descriptions and related information displayed on this page, with the exclusion of Running Costs data, are marketing materials provided by BuckleyBrown, and do not constitute property particulars. Please contact BuckleyBrown for full details and further information. The Running Costs data displayed on this page are provided by PrimeLocation to give an indication of potential running costs based on various data sources. PrimeLocation does not warrant or accept any responsibility for the accuracy or completeness of the property descriptions, related information or Running Costs data provided here.

































.png)

