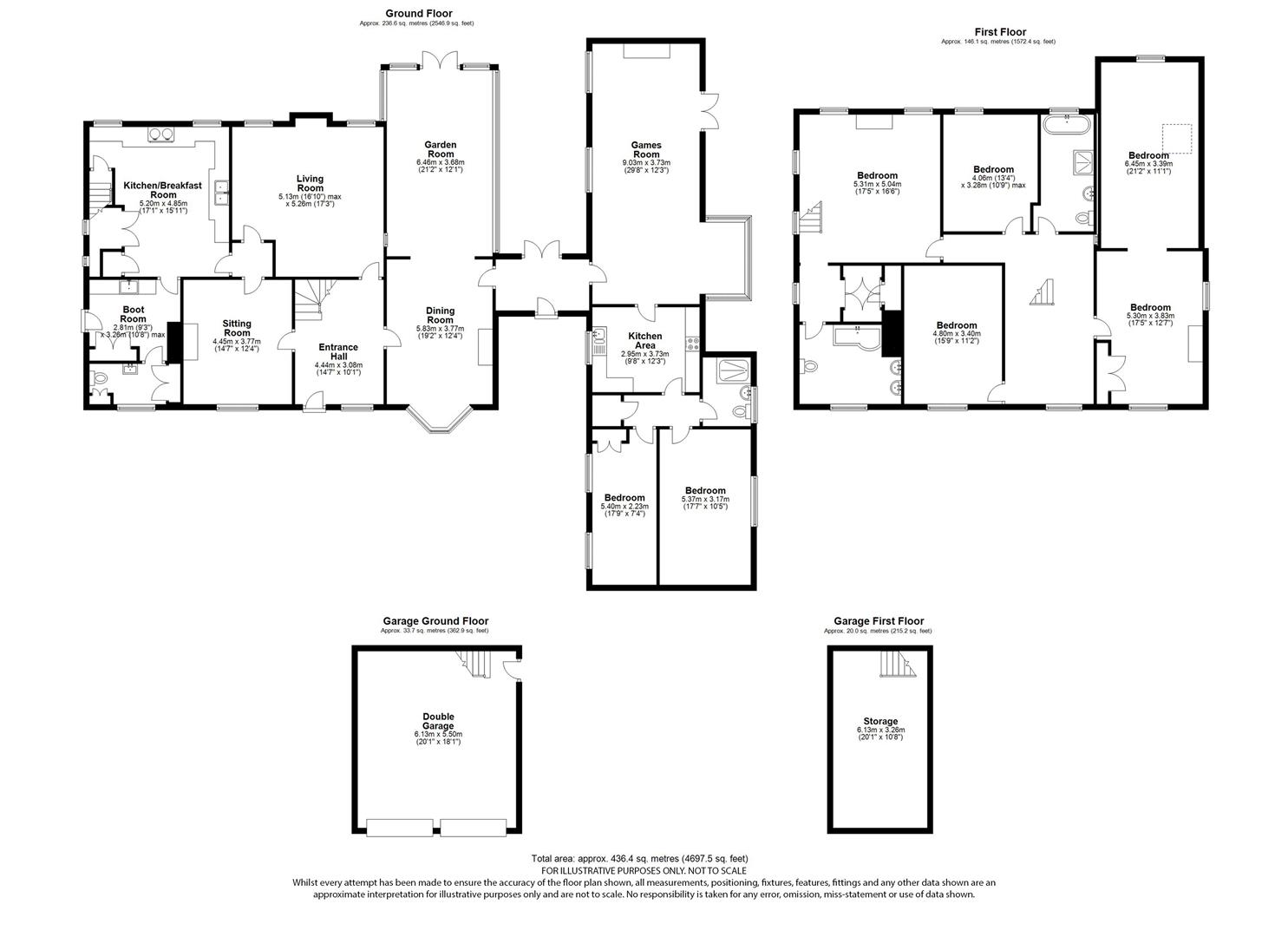Detached house for sale in Park Lane, Old Knebworth, Knebworth SG3
* Calls to this number will be recorded for quality, compliance and training purposes.
Property features
- All weather tennis court
- Self contained 2 bedroom Annex built in 2000
- Wonderful south easterly plot of 1.3 acres
- 7 bedrooms, 5 reception rooms
- Stunning period features throughout
- Easy commute from Knebworth or Stevenage Stations
- In a conservation area surrounded by other pretty period properties
- Beautiful entertaining spaces both inside and out
- Wonderful Family home dating from the 18th Century
- Council Tax Band H (£4247)
Property description
Manor Farmhouse formed part of the famous Knebworth Estate until the early 1980's. Current owners have lived there for 28 wonderful years.
Dating back to the early 18th century Manor Farmhouse is not listed but benefits from beautiful listed neighbouring cottages on both sides. Opposite are a pair of spectacular listed gate houses originally part of the Knebworth Estate. Manor Farm House sits very comfortably in it’s broad plot, set well back from the road.
Step into the expansive reception hall, which leads to a captivating drawing room adorned with a striking fireplace. The dining room boasts a charming bay window and connects seamlessly to the sunlit orangery. Nestled within the property, discover a cozy sitting room enhanced by a wood burner. The modern fitted kitchen, complete with an Aga and Pantry, features a second staircase leading to the principal bedroom. Adjacent to the kitchen, the utility room leads to a cloakroom and a convenient back door. Outside, a generously sized covered and fenced area awaits, perfectly suited for storing logs and wellies.
Ascend to the spacious landing, adorned with striking exposed oak timbers. The principal bedroom exudes elegance with its captivating cast iron fireplace and floor-to-ceiling sash windows, framing breathtaking views of the rear garden and the picturesque countryside beyond. An abundance of morning sunshine pours through the windows, illuminating the room. Indulge in the luxury of an adjoining dressing room and bathroom. Four additional double bedrooms await, two of which boast enchanting cast iron fireplaces. The recently modernized large family bathroom showcases a shower and a resplendent roll-top free-standing Victorian bath.
A doorway from the dining room leads to an interconnected hallway, granting access to the annex. Meticulously designed for independent living, the hallway boasts its own front door. This versatile space can effortlessly serve as a multi-generational living area. Venture further into an impressive reception room adorned with a vaulted timber ceiling, a grand fireplace, and French doors opening to the garden. The annex also features a well-appointed kitchen, a shower room, and two bedrooms—one of which currently serves as an office.
Situated on an expansive 1.3-acre plot, the property stands proudly, set back from the road. A sweeping carriage driveway, adorned with two elegant white five-bar gates, provides ample parking, while a detached double garage, complete with an ev charging point, offers convenience.
Natural screening is provided by a mature, gracefully curved laurel hedge and trees, accompanied by meticulously clipped box hedging and vibrant planted beds, offering a delightful display of colors and visual interest.
The rear garden basks in a delightful south-easterly aspect, ensuring tranquility and seclusion. A beautifully designed terrace beckons, serving as the perfect outdoor entertainment space, boasting magnificent, unspoiled vistas of arable farmland and enchanting woods. The creatively landscaped garden stands out as a true highlight, with its profusion of well-tended flower beds, a meticulously maintained lawn, a romantic rose arbor, a tranquil pond, and an all-weather tennis court. For those with a green thumb, a raised vegetable garden is encircled by a charming fence, yielding fresh produce, while a fruit net nurtures delectable fruits.
In conclusion, this exquisite period residence offers an enchanting and character-rich haven for modern family living. Its spacious rooms, tasteful features, and captivating gardens combine to create a warm and welcoming atmosphere, ideal for contemporary families seeking a truly remarkable home.
Ground Floor
Entrance Hall (4.44 x 3.08 (14'6" x 10'1"))
Sitting Room (4.45 x 3.77 (14'7" x 12'4"))
W/C
Boot Room (2.81 x 3.26 (9'2" x 10'8"))
Kitchen / Breakfast Room (5.2 x 4.85 (17'0" x 15'10"))
Living Room (5.13 x 5.26 (16'9" x 17'3"))
Garden Room (6.46 x 3.68 (21'2" x 12'0"))
Dining Room (5.83 x 3.77 (19'1" x 12'4"))
Games Room (9.03 x 3.73 (29'7" x 12'2"))
Kitchen Area (2.95 x 3.73 (9'8" x 12'2"))
W/C
Bedroom (5.4 x 2.23 (17'8" x 7'3"))
Bedroom (5.37 x 3.17 (17'7" x 10'4"))
First Floor
Principal Bedroom (5.31 x 5.04 (17'5" x 16'6"))
Wardrobe
En-Suite
Bedroom (4.06 x 3.28 (13'3" x 10'9"))
Bathroom
Bedroom (4.8 x 3.4 (15'8" x 11'1"))
Bedroom (6.45 x 3.39 (21'1" x 11'1"))
Bedroom (5.3 x 3.83 (17'4" x 12'6"))
Exterior
Double Garage Ground Floor (5.13 x 5.50 (16'9" x 18'0"))
Garage First Floor (6.13 x 3.26 (20'1" x 10'8"))
Carriage Driveway
Garden
Council Tax Band - H
Property info
For more information about this property, please contact
Bryan Bishop & Partners, AL6 on +44 1438 412033 * (local rate)
Disclaimer
Property descriptions and related information displayed on this page, with the exclusion of Running Costs data, are marketing materials provided by Bryan Bishop & Partners, and do not constitute property particulars. Please contact Bryan Bishop & Partners for full details and further information. The Running Costs data displayed on this page are provided by PrimeLocation to give an indication of potential running costs based on various data sources. PrimeLocation does not warrant or accept any responsibility for the accuracy or completeness of the property descriptions, related information or Running Costs data provided here.






































.png)

