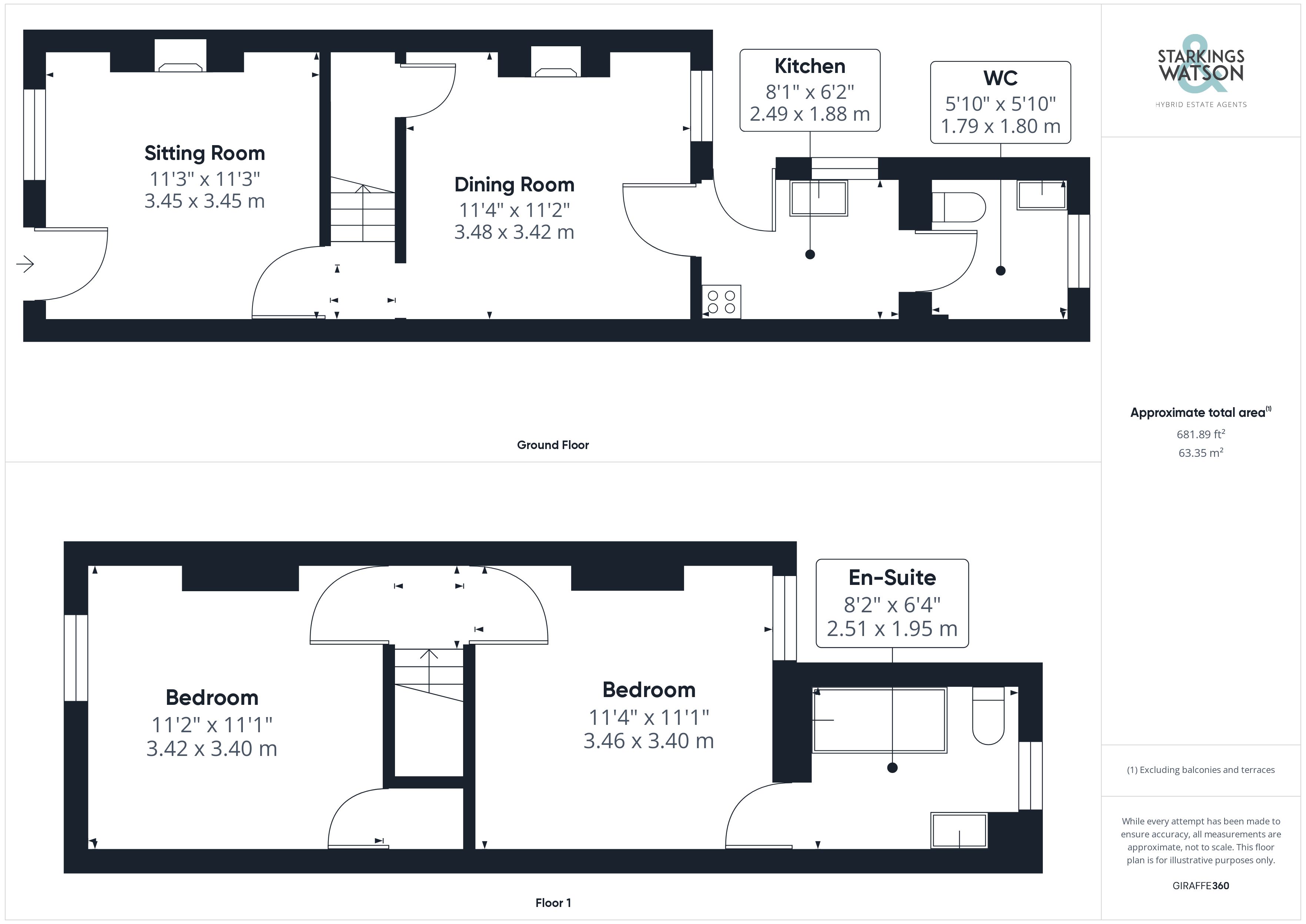Terraced house for sale in Berners Street, Norwich NR3
Just added* Calls to this number will be recorded for quality, compliance and training purposes.
Property features
- Mid-Terrace House
- Good Decorative Order
- 11' Sitting Room & 11' Dining Room
- Kitchen with Integrated Appliances
- Two Double Bedrooms
- Family Bathroom & Cloakroom
- Private Rear Garden
- Perfect First Time Buy or Investment
Property description
This mid-terrace home offers a little over 681 sq. Ft of accommodation in total (stms), benefiting from 2021 installed gas fired central heating system, and all uPVC double glazed windows . The internal space includes separate 11' sitting and dining rooms, leading to a fitted kitchen with integrated appliances and a ground floor cloakroom. The first floor gives way to two spacious double bedrooms and a handy en-suite shower room. Externally, the property makes use of a private rear garden predominantly laid to lawn, and fully enclosed with all local amenities within a short walk from your front door.
In summary This mid-terrace home offers a little over 681 sq. Ft of accommodation in total (stms), benefiting from 2021 installed gas fired central heating system, and all uPVC double glazed windows . The internal space includes separate 11' sitting and dining rooms, leading to a fitted kitchen with integrated appliances and a ground floor cloakroom. The first floor gives way to two spacious double bedrooms and a handy en-suite shower room. Externally, the property makes use of a private rear garden predominantly laid to lawn, and fully enclosed with all local amenities within a short walk from your front door.
Setting the scene The property is elevated from the street with gentle steps towards the front door and a raised shingle frontage all leading to the front door.
The grand tour Stepping inside you are first met with the sitting room boasting wooden flooring. This generous room offers enough space for a choice of layout of soft furnishings and a large uPVC double glazed window to the front. Walking past the stairs onto the first floor is the dining room, offering wooden flooring, this room makes the ideal dining room with space for a formal dining table and additional understairs storage and rear facing window before opening into the fitted kitchen. Within the kitchen there is a range of wall and base mounted storage over the tiled flooring with tiled splash backs, chrome sink and a built in oven and hob with extraction above. Just beyond the kitchen is a sizeable cloakroom with rear facing frosted glass window and heated towel rail. The first floor landing splits in two directions with the left leading to the first double bedroom, with a front facing aspect which currently functions as a storage room but makes the perfect double bedroom with above the stairs built in storage cupboard. To your right is the main bedroom, slightly larger than the front bedroom with a rear facing aspect this room opening into the en-suite three piece shower room with a tiled surround and radiator.
The great outdoors The rear garden is easy to maintain while offering the ideal space to enjoy the warmer months fully enclosed on one side and the rear with timber fencing and a tall brick wall to the other side. Initially there is a brick weave seating area stepping up into the lawned garden space and patio at the rear for a timber shed. The garden is bisected but benefits from being on the end of the arrangement meaning the occupants of this home have a right of access through adjacent gardens but no access is allowed into the garden of this property.
Out & about Within walking distance to the City Centre, this North City location is popular for those working in the centre, or seeking an ideal Buy to Let. With bus routes at the end of the cul-de-sac, a wealth of local amenities can be found on the door step including local schooling, shops, pubs and doctors surgery. Of course the City itself offers a vast array of shops and services, with rail links from the Train Station.
Find us Postcode : NR3 2JN
What3Words : ///stared.supply.joke
virtual tour View our virtual tour for a full 360 degree of the interior of the property.
Property info
For more information about this property, please contact
Starkings & Watson, NR14 on +44 330 038 8243 * (local rate)
Disclaimer
Property descriptions and related information displayed on this page, with the exclusion of Running Costs data, are marketing materials provided by Starkings & Watson, and do not constitute property particulars. Please contact Starkings & Watson for full details and further information. The Running Costs data displayed on this page are provided by PrimeLocation to give an indication of potential running costs based on various data sources. PrimeLocation does not warrant or accept any responsibility for the accuracy or completeness of the property descriptions, related information or Running Costs data provided here.






























.png)

