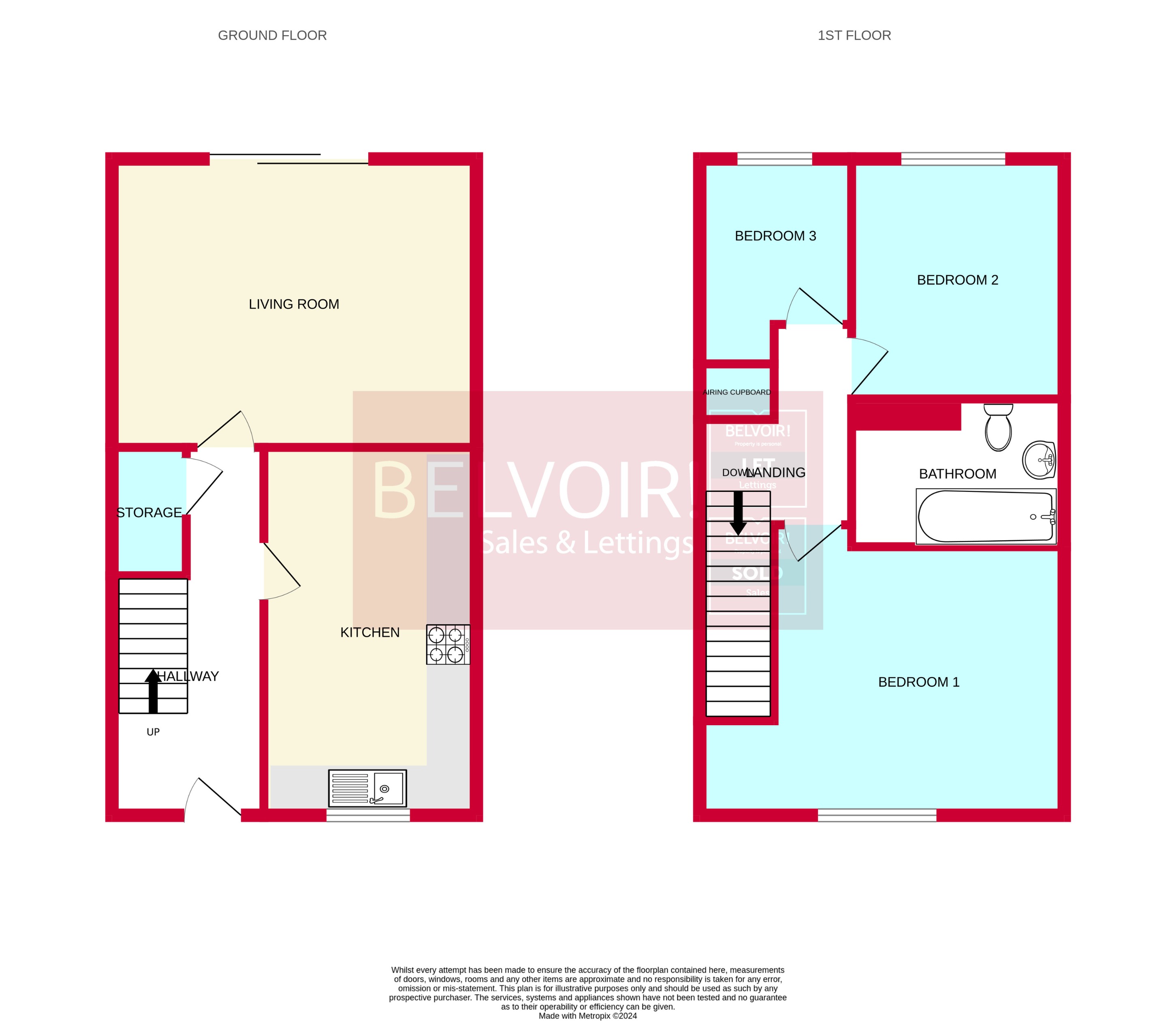Semi-detached house for sale in Cotswold Close, Hednesford, Cannock WS12
* Calls to this number will be recorded for quality, compliance and training purposes.
Property features
- Secluded cul de sac location
- A three bedroom family home
- With driveway to side for two vehicles
- A perfect home for a growing family
- Ideal first time buy
- Sitting close to a host of local amenities, schools and transport links
- Just a 10 minute drive from Cannock town centre
- Sitting ideally for access to Cannock Chase aonb
- Expired granted planning permission for extension
- A real must see!
Property description
Call us 9AM - 9PM -7 days a week, 365 days a year!
*quiet cul de sac location!*
*three bedroom semi-detached family home built in 1999*
*expired granted planning permission for extension!*
If you're looking for a well presented three bedroom semi-detached family home in a cul de sac location with extension potential, look no further than Cotswold Close!
The property would make a fantastic purchasing option for any first time buyer, small family or even investor and briefly offers an entrance hallway, kitchen, living room, first floor landing, three sizeable bedrooms, a family bathroom, plentiful storage spaces throughout, an enclosed rear garden and a driveway to side accommodating parking for two vehicles.
The home sits close to a host of local amenities, schools and transport links whilst being just a 10 minute drive from Cannock town centre and a few minutes from Cannock Chase aonb making the property a perfect option for nature lovers and commuters alike!
Ensure to book a viewing today to avoid disappointment!
Entrance Hallway
Having a double glazed front entrance door, carpeted flooring, under stair storage cupboard, ceiling light point, stairs to the first floor and doors leading to the kitchen and living room.
Living Room (3.83m x 3.01m (12'7" x 9'11"))
A spacious living room with double glazed sliding doors to the rear giving access to the garden, carpeted flooring and a ceiling light point.
Kitchen (3.23m x 1.85m (10'7" x 6'1"))
Being a fitted kitchen with a range of wall, base and drawer units with laminate work tops over. Having a double glazed window to the front, a sink/drainer, tiled splashbacks, integrated electric oven with gas hob and cooker hood over, a ceiling light point, plumbing for a washing machine and space for a fridge/freezer.
First Floor Landing
Having carpeted flooring, a ceiling light point, loft access, an airing cupboard and doors to the bedrooms and bathroom.
Bedroom One (3.78m x 2.62m (12'5" x 8'7"))
Having a double glazed window to the front, carpeted flooring, a ceiling light point, radiator and a over stairs recess perfect for a wardrobe or dressing area.
Bedroom Two (2.34m x 2.89m (7'8" x 9'6"))
Having a double glazed window to the rear, a ceiling light point, radiator and carpeted flooring.
Bedroom Three (2.46m x 1.9m (8'1" x 6'3"))
Perfect for use as a bedroom or office space, having a double glazed window to the property rear, carpeted flooring, a radiator and a ceiling light point.
Family Bathroom
Having a double glazed window to the side, a heated towel radiator, a bath with shower over, a wash hand basin with built in vanity, extractor fan, WC, tiled flooring and part tiled walls.
Externally
The property has a neatly kept and enclosed rear garden with an area laid to lawn, paved patio and plentiful space for shed storage. To the property side is a paved driveway able to accommodate off road parking for two vehicles with side gate access.
For more information about this property, please contact
Belvoir - Cannock, WS11 on +44 1543 748962 * (local rate)
Disclaimer
Property descriptions and related information displayed on this page, with the exclusion of Running Costs data, are marketing materials provided by Belvoir - Cannock, and do not constitute property particulars. Please contact Belvoir - Cannock for full details and further information. The Running Costs data displayed on this page are provided by PrimeLocation to give an indication of potential running costs based on various data sources. PrimeLocation does not warrant or accept any responsibility for the accuracy or completeness of the property descriptions, related information or Running Costs data provided here.



























.png)
