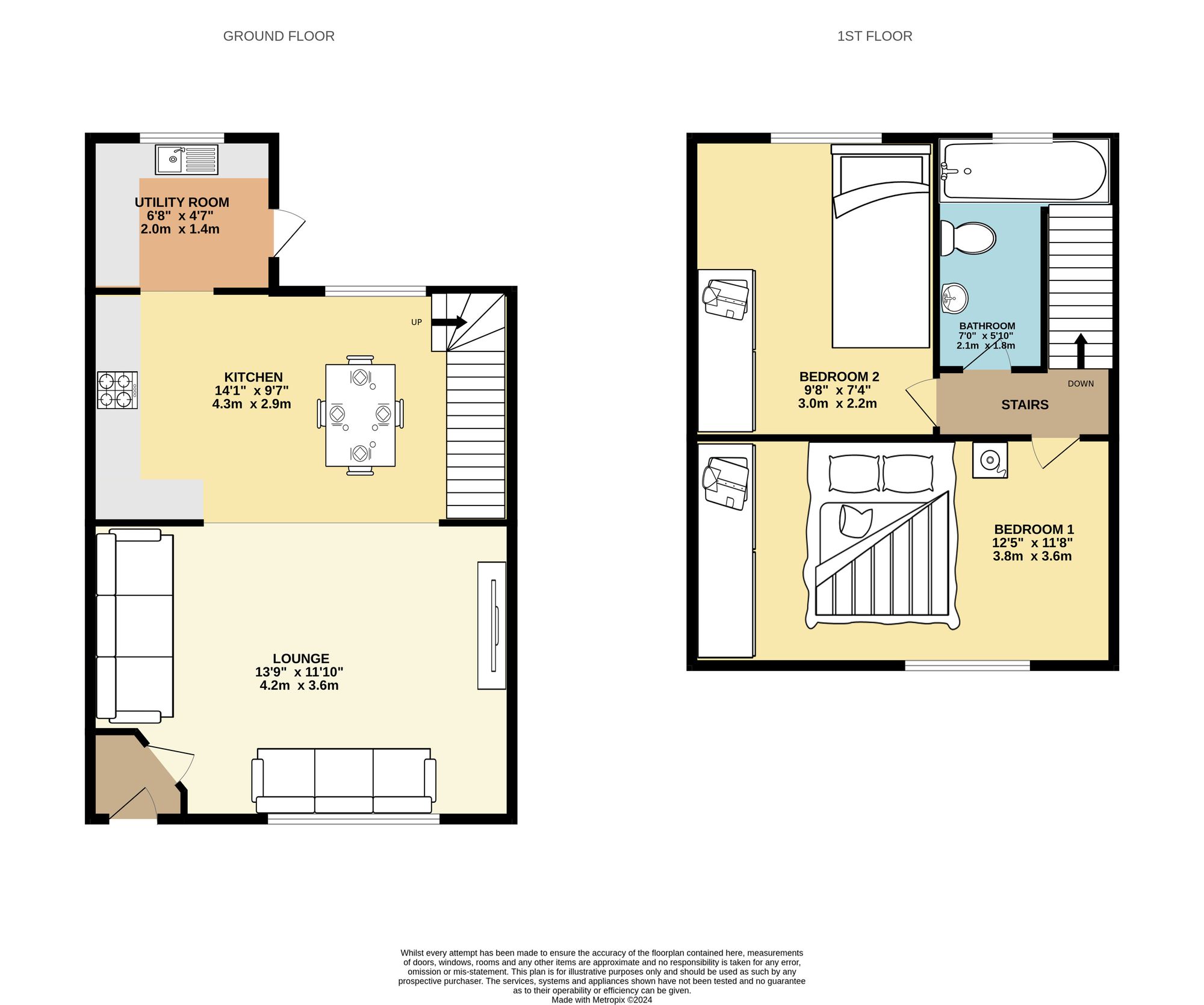Cottage for sale in Chorley Old Road, Horwich BL6
Just added* Calls to this number will be recorded for quality, compliance and training purposes.
Utilities and more details
Property features
- Tradition Stone Cottage
- Feature Exposed Brick Internal Walls
- Newly Fit Kitchen
- Utility Room
- Grade 2 Listed
- Tiered Garden
- Stunning Views Front and Back
- Open Plan Lounge Kitchen Diner
- Original Features Maintained
- Yorkshire Stone Flooring
Property description
Nestled in the picturesque setting of this sought-after village, this impeccably presented 2-bedroom terraced cottage exudes charm and character. The traditional stone exterior gives way to a tastefully renovated interior, where feature exposed brick walls add a rustic touch to the contemporary living space. The newly fitted kitchen, complete with a practical utility room, is a chef's delight, showcasing modern features and attention to detail. The Grade 2 listed property boasts a tiered garden offering a serene escape, with stunning views at both the front and back. The open plan lounge kitchen diner creates a seamless flow, perfect for entertaining, while original features like Yorkshire stone flooring add to the property's unique appeal. Maintained to a great standard, this home offers a blend of history and modernity, making it a truly special find.
Step outside into the expansive outdoor space, where the allure of this property continues. The large three-tiered garden beckons you to unwind, with a flagged patio area ideal for al fresco dining or basking in the sun's rays. A metal storage shed provides practical storage solutions, while well-stocked flower beds and mature trees and shrubs add a touch of natural beauty. A feature flagged patio captures the essence of outdoor living, offering panoramic views of green fields and beyond. Street parking for multiple cars adds convenience for residents and guests alike, with no allocated spaces or permits required. This private haven not only provides a tranquil escape but also ensures ease of access and ample space for all your needs. Experience the perfect blend of luxury, comfort, and privacy in this meticulously maintained property, where every detail has been carefully considered to offer a lifestyle of sophistication and tranquillity.
EPC Rating: D
Location
Nearby schools in include Chorley New Road Primary School, St Mary's rc Primary School, Lever Park School, Horwich Parish CofE Primary School, St Joseph's rc High School and Sports College
Nearby stations in include Horwich Parkway Station, Blackrod Station, Lostock Station, Westhoughton Station, Adlington (Lancashire) Station.
Lounge (4.19m x 3.61m)
A spacious family lounge with stunning Yorkshire stone flooring, upvc window to front, exposed brick walls with wall up lights, original wood beamed ceiling, multiple power points, open plan to kitchen diner and warmed via single radiator.
Kitchen/Dining Room (4.29m x 2.92m)
A spacious kitchen diner with large work tops, a range of fitted base and wall units, integrated appliances, under counter lighting, exposed brick feature wall, original wood beamed ceiling, storage under stairs, Yorkshire stone flooring, upvc window to rear garden, warmed via single radiator and access to utility room.
Utility Room (1.40m x 2.03m)
A useful utility room with work top space, sink under upvc window, plumbed for wash facilities, upvc door to rear garden and tiled flooring.
Bathroom (2.13m x 1.78m)
A three piece bathroom suite with shower over bath tub, low level w.c, wash basin, tiled floor and walls, heated towel rail, frosted upvc window and ceiling spot lighting.
Bedroom One (3.78m x 3.56m)
A large double room with upvc window enjoying stunning views, built in wardrobes, ceiling spot lighting, multiple power point, fully carpeted and warmed via single radiator.
Bedroom Two (2.95m x 2.24m)
A single bedroom with upvc window to rear enjoying views of the garden, built in wardrobes, multiple power points, ceiling spot lighting and warmed via single radiator.
Rear Garden
A large three tiered garden with flagged patio area ideal for al fresco dining, metal storage shed, well stocked flower beds, mature tress and shrubs, feature flagged patio enjoying stunning views and green fields.
Parking - On Street
Street parking for multiple cars not allocated and no permit required.
Property info
For more information about this property, please contact
Movuno Limited, BL1 on +44 1204 351462 * (local rate)
Disclaimer
Property descriptions and related information displayed on this page, with the exclusion of Running Costs data, are marketing materials provided by Movuno Limited, and do not constitute property particulars. Please contact Movuno Limited for full details and further information. The Running Costs data displayed on this page are provided by PrimeLocation to give an indication of potential running costs based on various data sources. PrimeLocation does not warrant or accept any responsibility for the accuracy or completeness of the property descriptions, related information or Running Costs data provided here.










































.png)
