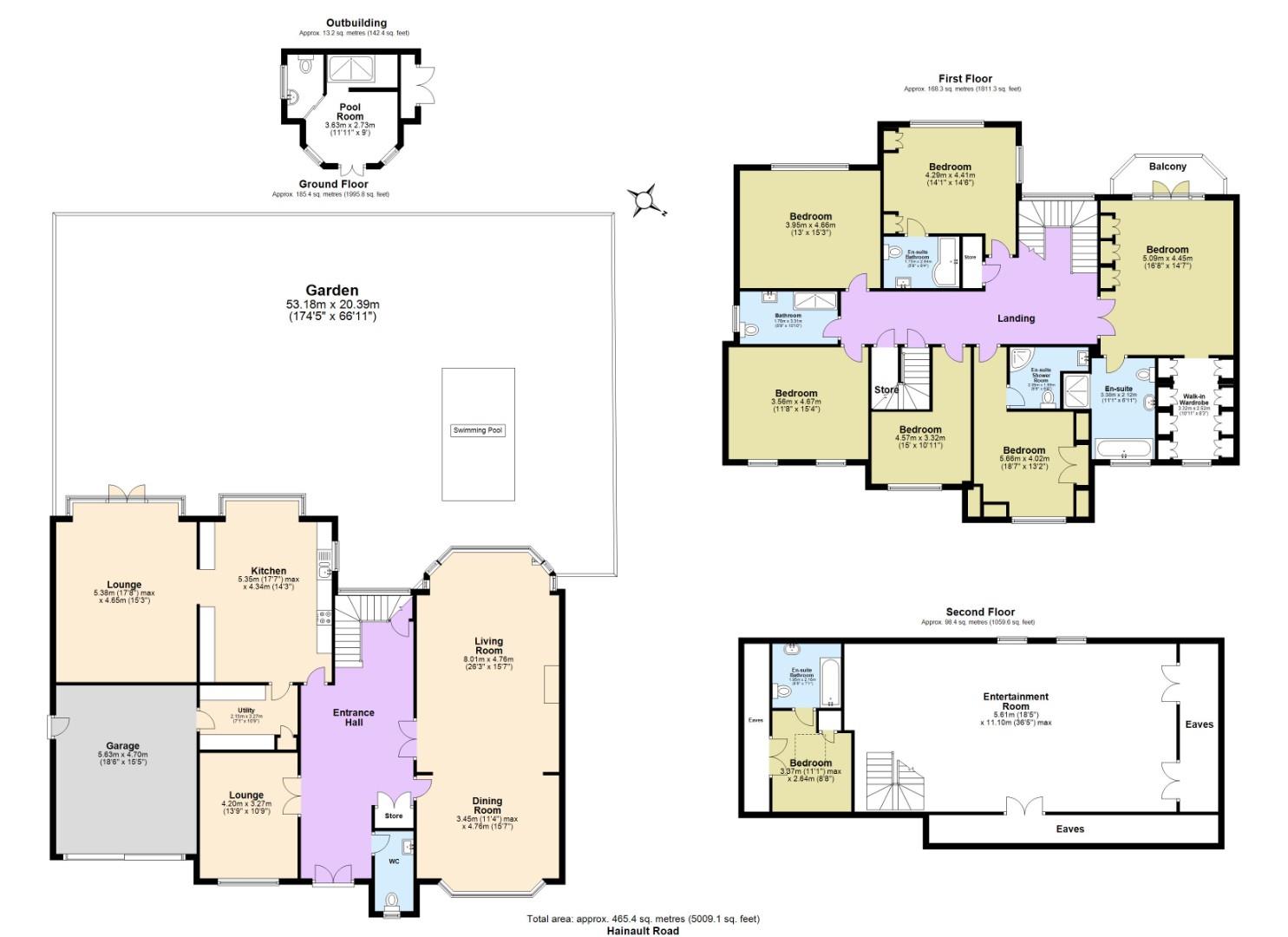Detached house for sale in Mandalay, Hainault Road, Chigwell IG7
* Calls to this number will be recorded for quality, compliance and training purposes.
Property features
- **Open Day Saturday 7th September By Appointment Only**
- Meticulously Crafted Seven-Bedroom Detached House
- Oozing With Natural Light
- Spacious Kitchen/Diner
- Two Separate Reception Rooms
- Generously Sized Lounge/Diner
- Entertainment Room With A Full-Size Snooker Table
- Picturesque Views Over Chigwell Golf Course
- Outdoor Heated Swimming Pool
- Off Street Gated Parking for Several Cars
Property description
Step into a world of refined elegance at Mandalay, an exclusive offering by Bricks Estate Agents, situated on the prestigious Hainault Road in Chigwell. This magnificent seven-bedroom detached residence is a true testament to luxury living, blending timeless sophistication with the vibrancy of contemporary art.
As you enter Mandalay, you are welcomed by an awe-inspiring grand entrance hall, setting the tone for the opulence that unfolds throughout this extraordinary home. The expansive kitchen/diner is a chef’s dream, featuring state-of-the-art integrated appliances and designed for both culinary excellence and casual dining. The property’s two distinguished reception rooms and an expansive lounge/dining area offer versatile spaces ideal for lavish entertaining or intimate family gatherings. The ground floor also includes a practical utility room and a chic, modern guest W/C.
The first floor is dedicated to comfort and privacy, with six spacious bedrooms that invite personalization and relaxation. The primary suite is a sanctuary of luxury, complete with a sumptuous en-suite bathroom and an indulgent walk-in wardrobe. Three additional bedrooms also feature en-suite bathrooms, providing convenience and elegance for family and guests alike. A beautifully appointed family bathroom adds to the convenience of this level.
Ascend to the top floor, where entertainment reaches new heights. This space is a true retreat, featuring a full-size snooker table, darts board, and an additional bedroom with its own en-suite bathroom – perfect for hosting guests or enjoying leisurely activities.
Outside, Mandalay continues to impress with its beautifully landscaped grounds. The property offers ample off-street parking and a detached garage, ensuring convenience and security. The expansive rear garden, with its serene views over the Chigwell golf course, is the perfect backdrop for outdoor relaxation. An outdoor heated swimming pool elevates the alfresco experience, making Mandalay an ideal setting for summer gatherings and year-round enjoyment.
Situated in the highly sought-after Hainault Road area, Mandalay offers a unique blend of tranquility and accessibility. With Central Line access to Central London, proximity to elite sports facilities, and outstanding local schools, this residence not only meets but exceeds the expectations of luxury living.
This is more than just a home – it’s a lifestyle. Don’t miss your chance to own a piece of unparalleled luxury. Make Mandalay your forever sanctuary.
Grand Entrance Hall
Lounge One (4.20 x 3.27 (13'9" x 10'8"))
Lounge Two (5.38 x 4.65 (17'7" x 15'3"))
Kitchen (5.35 x 4.34 (17'6" x 14'2"))
Dining Room (3.45 x 4.76 (11'3" x 15'7"))
Living Room (8.01 x 4.76 (26'3" x 15'7"))
Utility Room (2.15 x 3.27 (7'0" x 10'8"))
Garage (5.63 x 4.70 (18'5" x 15'5"))
W/C
First Floor
Main Bedroom (5.09 x 4.45 (16'8" x 14'7"))
Private Balcony
Walk-In Wardrobe (3.32 x 2.52 (10'10" x 8'3"))
En-Suite (3.38 x 2.12 (11'1" x 6'11"))
Bedroom Two (5.66 x 3.83 (18'6" x 12'6"))
En-Suite Two (2.06 x 1.69 (6'9" x 5'6"))
Bedroom Three (4.29 x 4.41 (14'0" x 14'5"))
En-Suite Three (1.73 x 2.54 (5'8" x 8'3"))
Bedroom Four (3.95 x 4.66 (12'11" x 15'3"))
Family Bathroom (1.76 x 3.31 (5'9" x 10'10"))
Bedroom Five (3.95 x 4.66 (12'11" x 15'3"))
Bedroom Six (4.57 x 3.32 (14'11" x 10'10"))
Second Floor
Entertainment Room (5.61 x 11.10 (18'4" x 36'5"))
Bedroom Seven (3.37 x 2.64 (11'0" x 8'7"))
En-Suite Four (1.95 x 2.16 (6'4" x 7'1"))
Private Rear Garden (52.33 x 20.12 (171'8" x 66'0"))
Pool Room (3.63 x 2.73 (11'10" x 8'11"))
Swimming Pool
Property info
For more information about this property, please contact
Bricks Estate Agents, IG10 on +44 20 8033 9647 * (local rate)
Disclaimer
Property descriptions and related information displayed on this page, with the exclusion of Running Costs data, are marketing materials provided by Bricks Estate Agents, and do not constitute property particulars. Please contact Bricks Estate Agents for full details and further information. The Running Costs data displayed on this page are provided by PrimeLocation to give an indication of potential running costs based on various data sources. PrimeLocation does not warrant or accept any responsibility for the accuracy or completeness of the property descriptions, related information or Running Costs data provided here.































































.png)