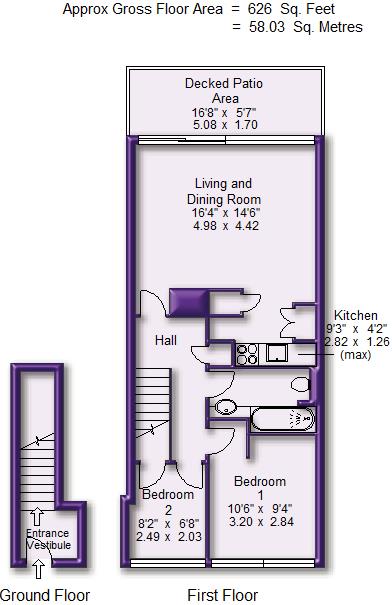Flat for sale in Woodfield Road, Broadheath, Altrincham WA14
Just added* Calls to this number will be recorded for quality, compliance and training purposes.
Property features
- A Fifth Floor Apartment in Gated Development
- Walking Distance to Local Shops and Metro
- 626 sq ft
- Open Plan Living and Dining Room
- Integrated Kitchen
- Balcony with Garden and Canal Views
- Two Bedrooms
- Bathroom
- Undercroft Gardens
- Communal Gardens
Property description
A superb apartment within the striking budenberg development with balcony enjoying views over the communal gardens and with undercroft parking. 639sqft.
Entrance Hall. Living and Dining Room with Balcony off. Kitchen. Two Bedrooms. Bathroom. Communal Gardens.
A 'Foster and Partners' designed First Floor Apartment within the striking Budenberg Haus Projekte Apartment Development by Urban Splash and superbly appointed throughout.
Design features include, a 12' high concave ceiling and full height windows within the open plan Living and Dining space; an impressive 17' West facing Balcony with Garden views, a custom built Italian design Kitchen with appliances and a Bathroom with branded fittings and low voltage halogen lighting.
Externally, all residents enjoy the use of the fabulous Communal Gardens, which provide sitting areas and undulating lawns bordering on to the canal.
Parking is provided by secure underground Garaging with two access points and One Reserved Parking Space serving this Apartment.
Conveniently Navigation Road Metrolink Station is with walking distance, as is Altrincham Town Centre, the facilities, the popular Market Quarter and the open space of John Leigh Park.
Comprising:
Communal Pedestrian Entrance with entry phone system leading to tiered staircases with open walkways giving access to the different levels serving the apartments in addition to the elevator tower also rising to every level.
From the open walkway at Fifth Floor Level an Entrance door provides direct access in to the Apartment to an Upper Level Entrance Vestibule. This features a glass balustrade staircase with rising ceiling height above to the Lower Level.
Hall with oak flooring, cupboard housing the washer dryer and doors giving access to the Living and Bedroom accommodation.
Lounge/Dining Room with oak flooring and a 12' high vaulted, curved concrete ceiling.
There are full height windows to the length of one wall with a glazed sliding door giving access to the delightful 17' West facing Balcony with timber decked base and ample space for a table and chairs and Garden Green views. All wiring is boxed to keep the property pristine.
The Kitchen is open plan to Lounge/Dining Room and is appointed with a range of Italian design units with integrated four ring hob, stainless steel oven and grill, slimline dishwasher, and a stainless steel finish tall fridge freezer unit.
There are Two Double Bedrooms and a Bathroom, the Principal Bedroom also features mirror fronted wardrobes.
The Bedrooms are served by a Bathroom fitted with a modern white suite and chrome fittings, granite finishes and extensive toiletry and storage cabinets. The shower also has a power shower attachment.
Overall, a striking apartment within a ground breaking development.
Budenberg Sinking Fund Contribution
Buyers are to be aware that on the sale of an apartment at the Budenberg development the seller is requires to make a single service charge contribution calculated on the number of years the seller has owned the apartment. Full details will be made available through the legal enquiries.
- Leasehold - 999 years from and including 1 January 2003
- Council Tax Band D
Property info
For more information about this property, please contact
Watersons, WA15 on +44 161 506 1925 * (local rate)
Disclaimer
Property descriptions and related information displayed on this page, with the exclusion of Running Costs data, are marketing materials provided by Watersons, and do not constitute property particulars. Please contact Watersons for full details and further information. The Running Costs data displayed on this page are provided by PrimeLocation to give an indication of potential running costs based on various data sources. PrimeLocation does not warrant or accept any responsibility for the accuracy or completeness of the property descriptions, related information or Running Costs data provided here.









































.png)