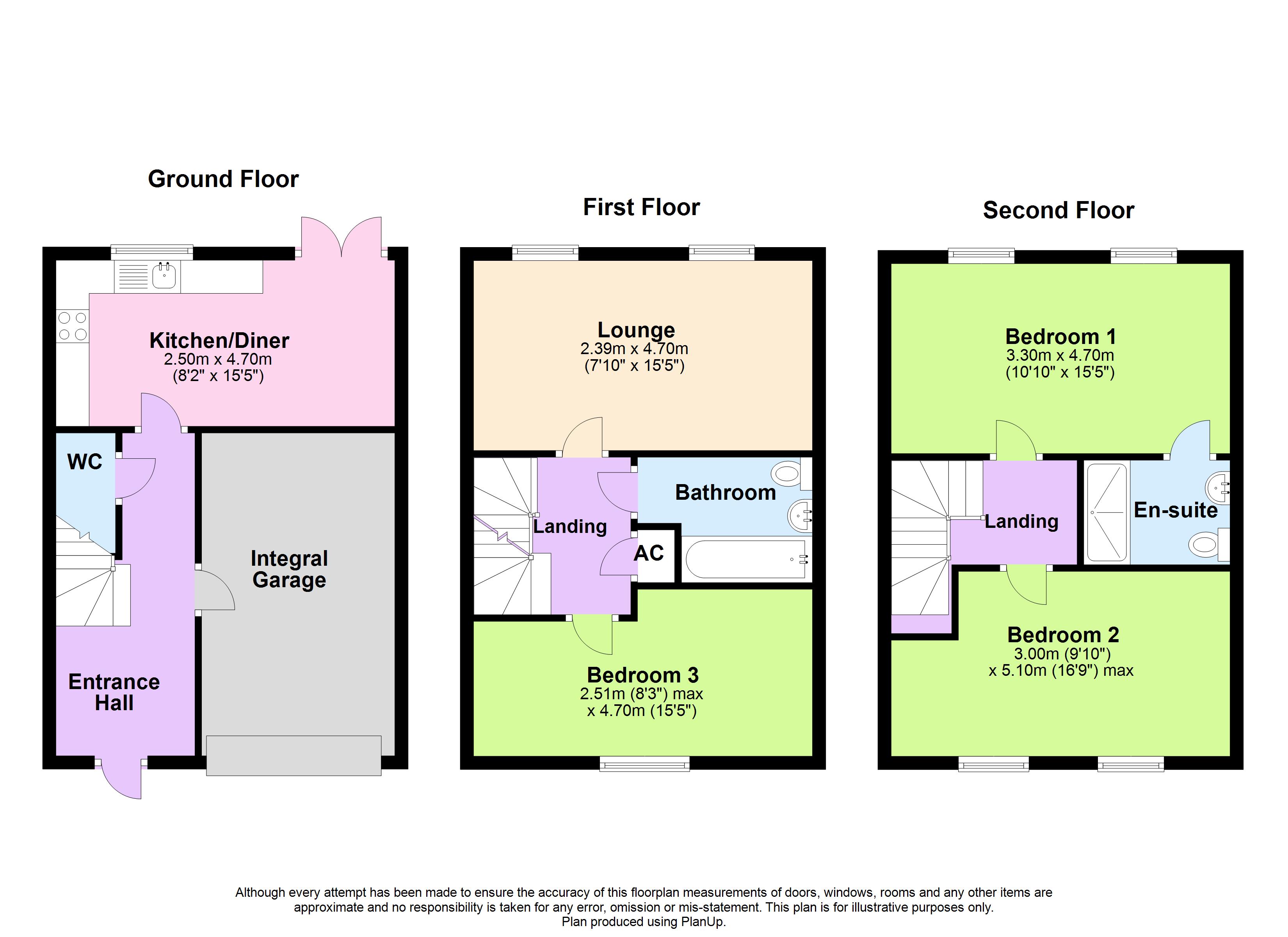Terraced house for sale in Peache Road, Colchester, Essex CO1
Just added* Calls to this number will be recorded for quality, compliance and training purposes.
Property features
- Three Bedroom Terraced Townhouse
- Situated To The East Of Colchester
- Easy Access To The City Centre & Train Stations
- Close To Local Schools, Shops, Amenities & Bus Routes
- Enclosed, West Facing Rear Garden
- Must Be Viewed
Property description
Palmer & Partners are delighted to offer to the market this three bedroom terraced townhouse, situated to the east of Colchester offering excellent access to train stations at both St Botolph’s and the Hythe with mainline links to London Liverpool Street. The property's location also provides easy access to local schools, shops, amenities and Colchester's historic city centre.
Internally the well-presented accommodation is arranged over three floors and comprises entrance hall, cloakroom and modern kitchen/diner on the ground, whilst on the first floor is the lounge, bedroom three and family bathroom. On the second floor are two further bedrooms, with the master having an en-suite shower room.
The property is further enhanced by having an enclosed, west facing rear garden, integral garage and parking. Palmer& Partners would recommend an early internal viewing to avoid disappointment. EPC: Tbc
Entrance Door To Entrance Hall
Stairs rising to first floor, radiator and doors off to;
Cloakroom
Low level WC, wash hand basin and radiator.
Kitchen/Diner (2.5m x 4.7m)
Work-surfaces with cupboards under, wall mounted cupboards over, built-in oven, four ring gas hob, electric extractor, space for appliances, stainless steel sink and drainer, radiator, double glazed window to rear and double glazed doors to rear garden.
First Floor Landing
Stairs rising to second floor, airing cupboard and doors off to;
Lounge (3.3m x 4.7m)
Two double glazed windows to rear and two radiators.
Bedroom Three (2.3m x 4.7m)
Two double glazed windows to front and two radiators.
Family Bathroom
Panel enclosed bath, wash hand basin, low level WC and radiator.
Second Floor Landing
Radiator and doors off to;
Bedroom One (3.3m x 4.7m)
Two double glazed windows to rear, radiator, built-in mirror fronted wardrobes and door to;
En-Suite
Double shower cubicle, low level WC, wash hand basin and radiator.
Bedroom Two (3m x 3.6m)
Two double glazed windows to front and two radiators.
Outside
The west facing rear garden is laid to lawn with decked area, gate to rear and enclosed by wooden panel fencing.
To the front of the property is a driveway providing off road parking and giving access to;
Integral Garage
Agents Note
We have been advised by the current owners that there is a maintenance charge of £140.00 payable per annum.
For more information about this property, please contact
Palmer & Partners, CO3 on +44 1206 988996 * (local rate)
Disclaimer
Property descriptions and related information displayed on this page, with the exclusion of Running Costs data, are marketing materials provided by Palmer & Partners, and do not constitute property particulars. Please contact Palmer & Partners for full details and further information. The Running Costs data displayed on this page are provided by PrimeLocation to give an indication of potential running costs based on various data sources. PrimeLocation does not warrant or accept any responsibility for the accuracy or completeness of the property descriptions, related information or Running Costs data provided here.

























.png)
