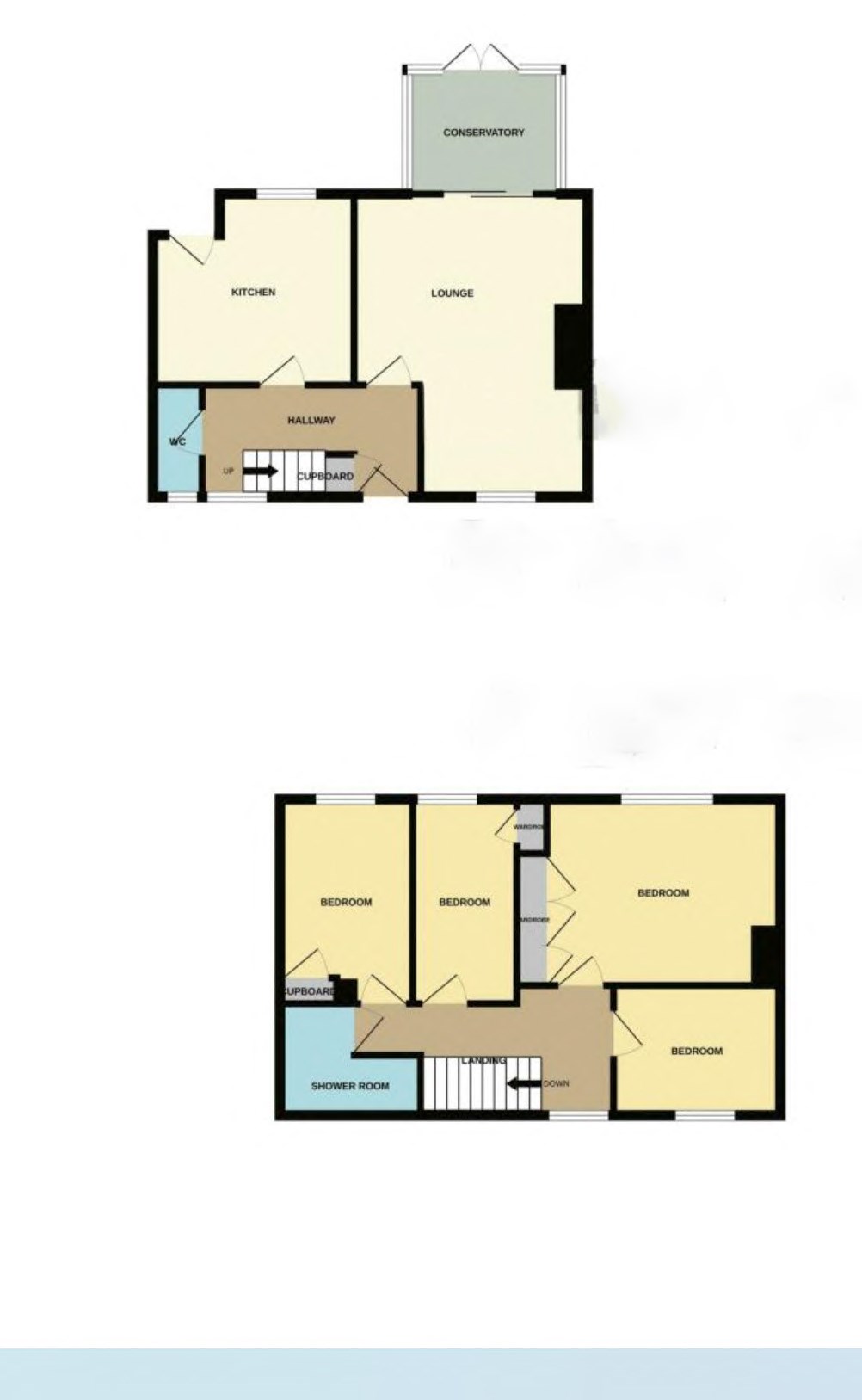Terraced house for sale in Tremewan, Trewoon, St Austell PL25
* Calls to this number will be recorded for quality, compliance and training purposes.
Property description
The rural village of Trewoon offers good village amenities with social club, convenience store, Post Office, fish and chip shop, public house and garage. The main St Austell town centre is just over one mile away.
Entrance Hall
Part patterned glazed door to hallway.
Door to lounge, door to kitchen and door to WC on split level landing. Night storage heater, turning staircase to first floor.
Lounge
16' 10'' x 13' 0'' (5.13m x 3.96m)
Maximum. L-shaped room and including chimney breast. Night storage heater, telephone point and TV aerial point. Window to front and sliding patio door to conservatory.
Conservatory
8' 6'' x 6' 10'' (2.59m x 2.08m)
Windows to either side and French doors to garden.
KItchen
10' 6'' x 11' 2'' (3.20m x 3.40m)
Fitted with a modern range of light grey fronted base and wall units, providing cupboard and drawer storage. Wood working surface over housing inset sink unit and incorporating breakfast seating area. Acrylic splash backs, built-in washing machine and fridge/freezer, eye level oven, microwave and hob, inset ceiling spotlights, window to rear and part-patterned glazed door to rear.
Landing
Night storage heater and access hatch to roof space. Window to front.
Bedroom 1
13' 1'' x 10' 4'' (3.98m x 3.15m)
Plus recess wardrobe. Window to rear and electric wall mounted heater.
Bedroom 2
11' 1'' x 7' 4'' (3.38m x 2.23m)
Electric wall mounted heater, window to rear and door to recessed cupboard.
Bedroom 3
9' 4'' x 7' 3'' (2.84m x 2.21m)
Electric wall mounted heater and window to front.
Bedroom 4
11' 1'' x 6' 1'' (3.38m x 1.85m)
Plus to recess cupboard. Electric wall mounted heater and window to rear.
Bathroom
4' 4'' x 5' 6'' (1.32m x 1.68m)
Recently refitted with a modern white suite comprising recessed shower cubicle with acrylic backing and Triton electric shower. Concealed WC and wash basin, towel radiator, acrylic backed walls and patterned glazed window to front
Outside
To the front there is level lawned garden . A shared pathway with the neighbouring property leads to the front entrance with shared pathway underneath the property leading to the rear garden. To the rear is a good sized lawned garden, timber fencing to boundaries and a large solid outbuilding which is divided up into three stores. The first store measuring 7' x 6'6" (2.13 x 1.98m), with light and power connected and window to front. The second store measuring 7' x 2'7" (2.13 0.79m), with door to side. The third one is 7' x 7' (2.13 x 2.13m) with pedestrian door and window to rear.
Property info
For more information about this property, please contact
Liddicoat & Company, PL25 on +44 1726 255951 * (local rate)
Disclaimer
Property descriptions and related information displayed on this page, with the exclusion of Running Costs data, are marketing materials provided by Liddicoat & Company, and do not constitute property particulars. Please contact Liddicoat & Company for full details and further information. The Running Costs data displayed on this page are provided by PrimeLocation to give an indication of potential running costs based on various data sources. PrimeLocation does not warrant or accept any responsibility for the accuracy or completeness of the property descriptions, related information or Running Costs data provided here.





























.png)