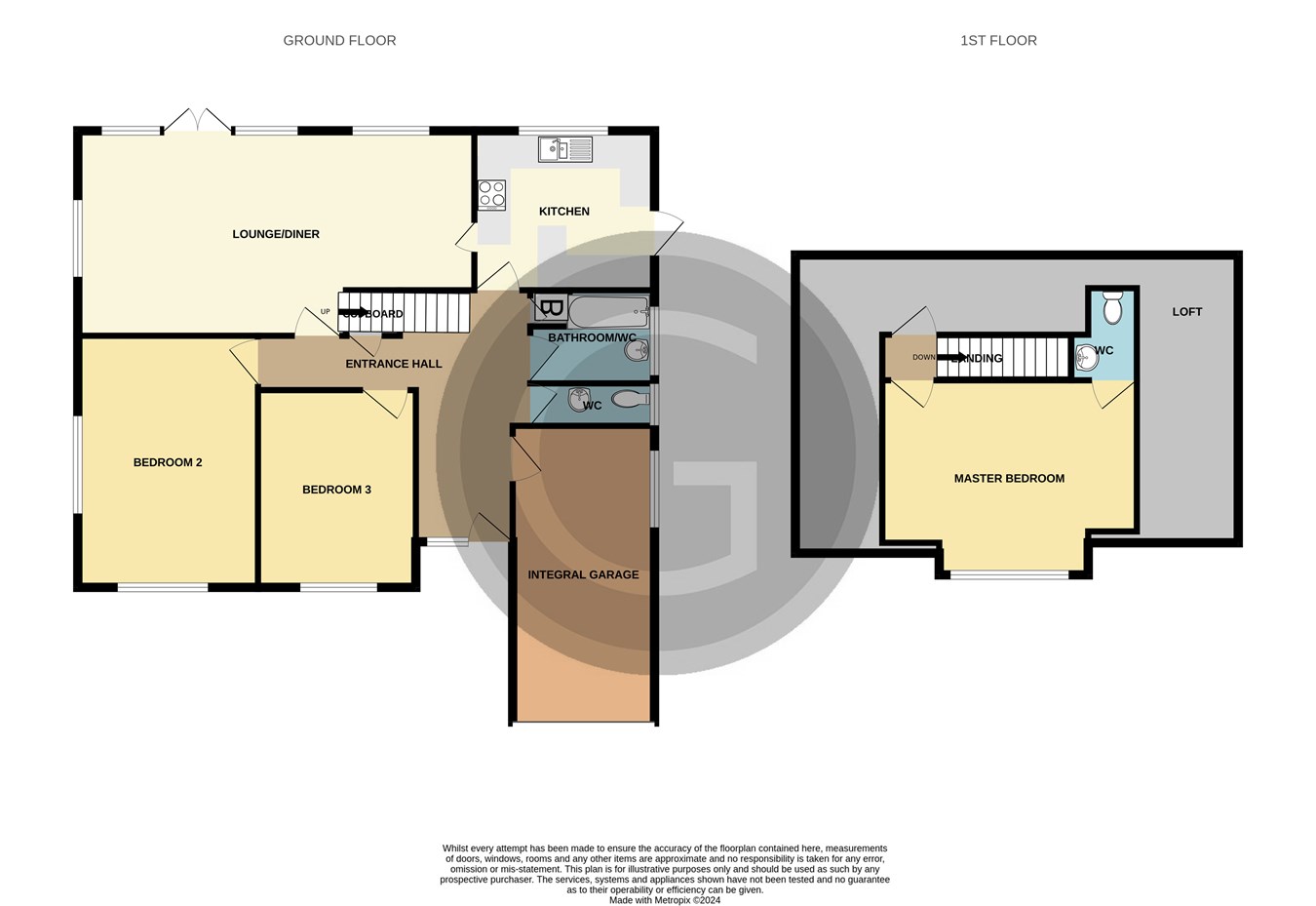Detached bungalow for sale in Summer Hill Road, Bexhill On Sea TN39
Just added* Calls to this number will be recorded for quality, compliance and training purposes.
Property features
- Detached Chalet Bunaglow
- Three Double Bedrooms
- Southerly Facing Rear Garden
- Integral Garage & Off Road Parking
- Highly Desirable Location
- Chain free
Property description
Entrance hall
Wood glazed front door leading into the entrance hall, stairs rising to the first floor landing, under-stairs storage cupboard, radiator, door to all rooms.
Cloakroom/WC
Double glazed frosted window to the side, low level WC, wall mounted wash hand basin, radiator.
Kitchen
11' 6" x 10' 0" (3.51m x 3.05m) Double glazed window to the rear, double glazed door to the side, fitted kitchen comprising range of matching wall and base units with work surfaces over incorporating sink and drainer unit with mixer tap, electric hob and oven with extractor hood over, space for appliances.
Living room
25' 3" x 12' 11" max (7.70m x 3.94m max) A dual aspect room having double glazed windows to the side and rear, double glazed French doors opening onto the rear garden, serving hatch to the kitchen, radiators.
Bedroom 2
15' 11" x 11' 5" (4.85m x 3.48m) A dual aspect room having double glazed windows to the front and side, radiator, coved ceiling, carpet as fitted.
Bedroom 3
12' 3" x 9' 11" (3.73m x 3.02m) Double glazed window to the front, radiator, coved ceiling, carpet as fitted.
Bathroom
Double glazed frosted window to the side, fitted suite comprising panelled bath with mixer tap and shower attachment, pedestal wash hand basin, radiator.
First floor landing
Door to attic storage with lighting.
Bedroom 1
16' 0" x 12' 4" max (4.88m x 3.76m max) Double glazed window to the front, radiator, wood flooring, door to en-suite WC.
En-suite WC
Low level WC, wall mounted wash hand basin, extractor fan.
Front garden
To the front of the property is an area of garden with flower beds and borders, brick paved driveway providing off road parking for up to two vehicles and leads to the garage.
Rear garden
To the rear of the property there is a paved patio seating area and pathway with the latter leading to the southerly facing lawned garden. The garden is enclosed with various flower beds and borders, shrubs and bushes, timber shed, side gated access, further secluded seating area to the side.
Garage
18' 9" x 9' 0" (5.71m x 2.74m) A generous sized garage /workshop with a double glazed frosted window to the side, accessed via up and over door, door to entrance hall.
Agents notes
Council Tax Band E
EPC Rating C
Viewing arrangements
Viewing is strictly by appointment only through Greystones Estate Agents.
Disclaimer property details
These particulars, whilst believed to be accurate are set out as a general outline only for guidance and do not constitute any part of an offer or contract. Intending purchasers should not rely on them as statements or representation of fact but must satisfy themselves by inspection or otherwise as to their accuracy. We have not carried out a detailed survey nor tested the services appliances and specific fittings. Room sizes should not be relied upon for carpets and furnishings. The measurements given are approximate. No person in this firms employment has the authority to make or give any representation or warranty in respect of the property.
Property info
For more information about this property, please contact
Greystones Estate Agents Limited, TN40 on +44 1424 317833 * (local rate)
Disclaimer
Property descriptions and related information displayed on this page, with the exclusion of Running Costs data, are marketing materials provided by Greystones Estate Agents Limited, and do not constitute property particulars. Please contact Greystones Estate Agents Limited for full details and further information. The Running Costs data displayed on this page are provided by PrimeLocation to give an indication of potential running costs based on various data sources. PrimeLocation does not warrant or accept any responsibility for the accuracy or completeness of the property descriptions, related information or Running Costs data provided here.































.png)
