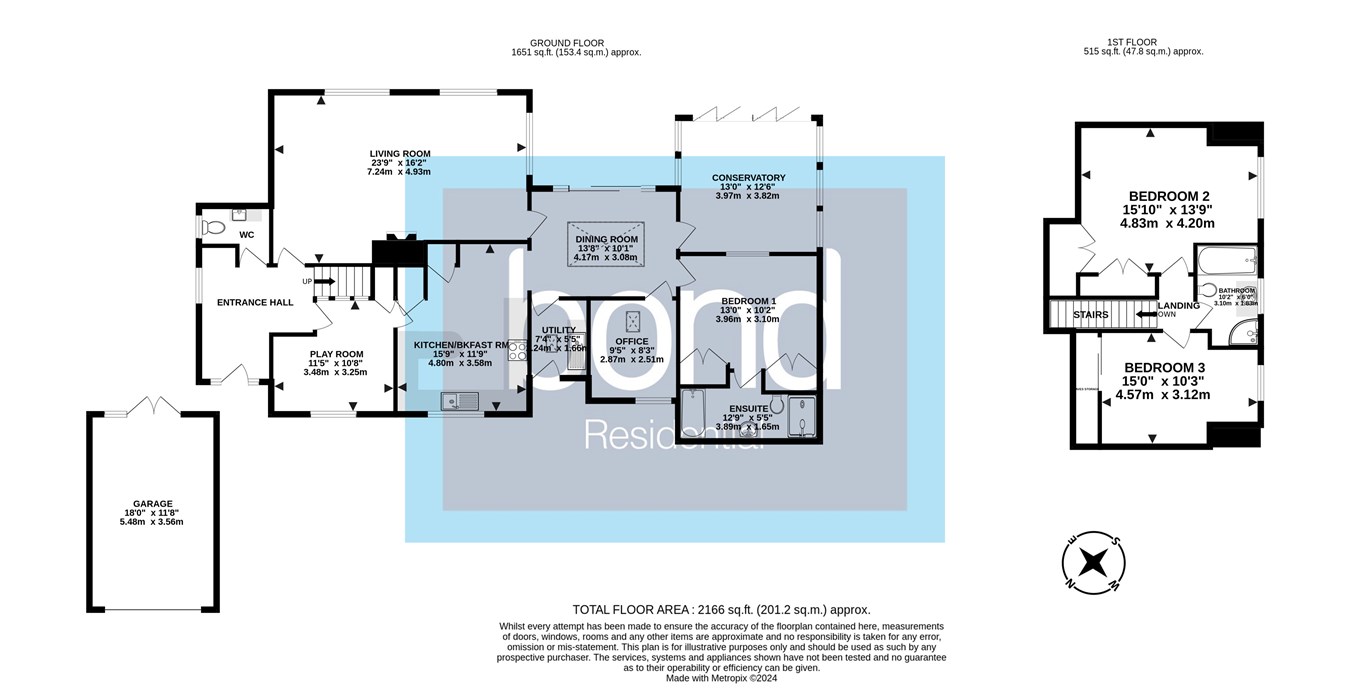Detached house for sale in Hay Green, Danbury, Chelmsford CM3
Just added* Calls to this number will be recorded for quality, compliance and training purposes.
Property features
- Individual three/four bedroom detached chalet style home
- 24ft living room with separate dining room, playroom and office
- Modern fitted kitchen/breakfast room with integrated appliances
- Stunning UPVC Conservatory with bi-fold doors to garden
- Master Bedroom with en-suite bathroom
- Two bathrooms and ground floor cloakroom
- Quarter of an acre plot with south east facing rear aspect
- Electric heating and double glazing
- Detached garage, parking and ev charging point
- Reduced energy costs from over 20 solar panels
Property description
Nestled in a highly sought-after cul-de-sac in the heart of Danbury village, this much-improved four-bedroom detached chalet-style home offers extended accommodation with a high degree of versatility. Perfect for families or those seeking a spacious retreat, the property features two bedrooms and a bathroom on each floor, ensuring ample space and privacy.
Ground floor space
The ground floor welcomes you with a large inviting entrance hall and a modern cloakroom. The spacious living room overlooks the beautifully landscaped rear garden, providing a serene backdrop for relaxation with a log burner to provide a focal point and cozy environment in the winter. The ground floor playroom could be utilised as home office space and adjoins the modern kitchen/breakfast room which features a german kitchen with ivory gloss cabinet doors and integrated appliances, including an induction hob, electric oven, dishwasher, and fridge/freezer. The separate dining room features a glazed roof lantern with sliding doors opening onto the rear garden and connects to the utility room, study/bedroom 4 and a large UPVC conservatory featuring bi-folding doors that also overlook the rear patio and gardens beyond. The ground floor space is completed by the principal bedroom with fitted wardrobes and a luxurious en-suite bathroom.
First Floor Comfort
The first floor offers two generously sized double bedrooms and a bathroom with a four-piece white suite.
The property also boasts UPVC double glazing and sunflow electric radiators. Located on the roof are over 20 solar panels to help with energy efficiency and costs.
Outdoor Bliss
Set on an overall plot extending to around a quarter of an acre, the stunning rear gardens enjoy a south-easterly aspect and measure approximately 80' x 75' (24.38m x 22.86m). They provide a tranquil outdoor space which enjoys plenty of sunlight and also features a large summer house. A mature oak tree set within the rear garden is protected by a TPO.
The front of the property features an in/out driveway with extensive parking an ev charging point and detached garage.
Prime Location
Located within a few minutes' walk of Danbury village centre, the property is close to popular schools such as Elm Green, Heathcote, St.Johns and Danbury Park. Local amenities include a Co-op & Tesco convenience stores, public houses, and a parish church. For commuters, Hatfield Peverel and Chelmsford's mainline stations are approximately 5 miles away, offering services to London Liverpool Street. Chelmsford city centre, Maldon town centre, and South Woodham Ferrers are also within easy reach.
This charming chalet-style home in Danbury village is a rare find, offering versatile living spaces, modern amenities, and a prime location.
Don't miss the opportunity to make this your dream home.
Property info
For more information about this property, please contact
Bond Residential, CM3 on +44 1245 845775 * (local rate)
Disclaimer
Property descriptions and related information displayed on this page, with the exclusion of Running Costs data, are marketing materials provided by Bond Residential, and do not constitute property particulars. Please contact Bond Residential for full details and further information. The Running Costs data displayed on this page are provided by PrimeLocation to give an indication of potential running costs based on various data sources. PrimeLocation does not warrant or accept any responsibility for the accuracy or completeness of the property descriptions, related information or Running Costs data provided here.
































.png)

