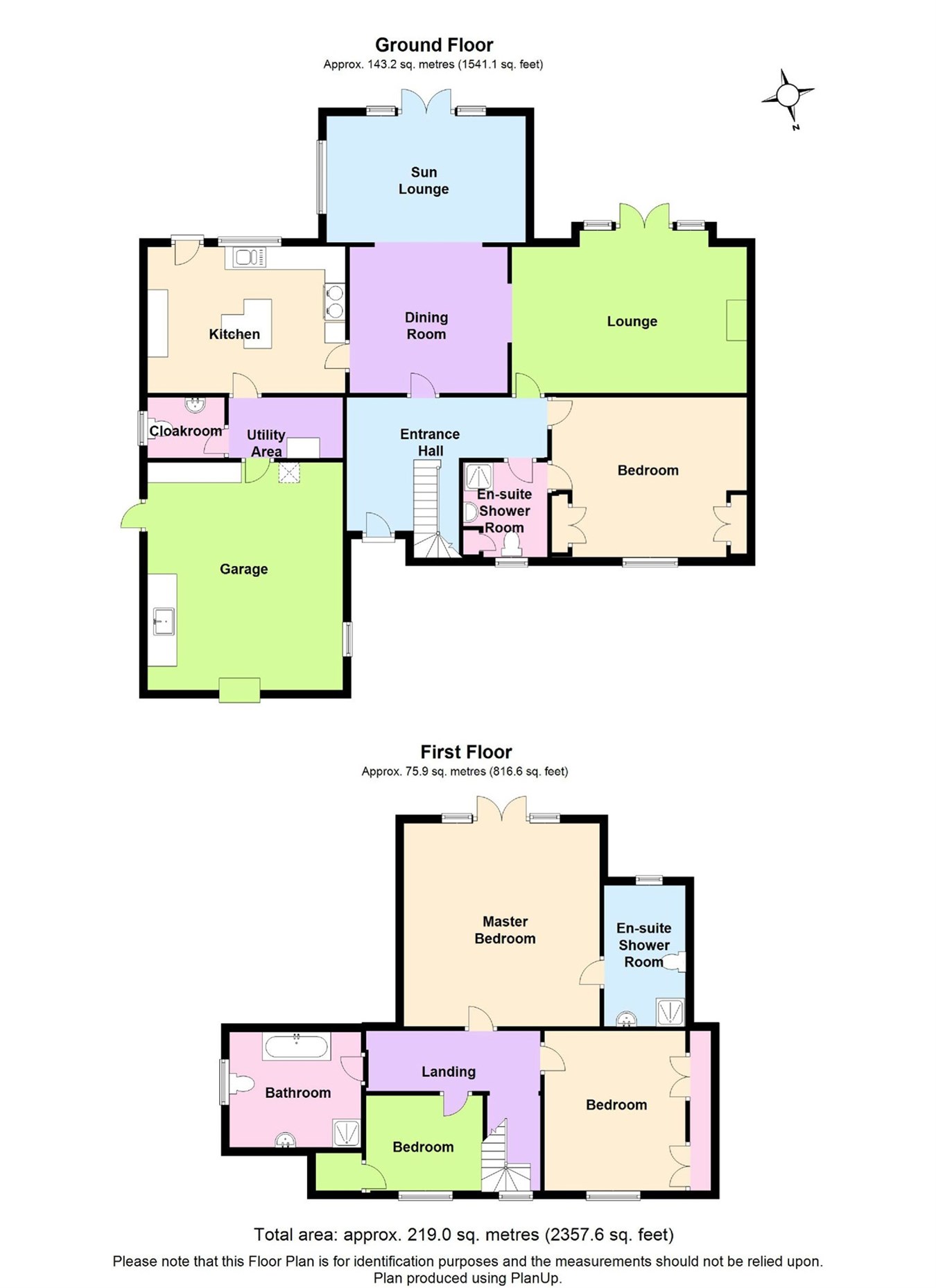Bungalow for sale in Clavering Walk, Cooden, Bexhill On Sea TN39
* Calls to this number will be recorded for quality, compliance and training purposes.
Property description
The property is situated in a road of large, individual properties set in large plots, within easy reach of Cooden Beach railway station and seafront, and just under a mile from Little Common shops and services.
L-Shaped Entrance Hall
15' 10" max x 10' 3" max (4.83m x 3.12m) Stairs to first floor, telephone point, radiators.
Lounge
18' 9" x 13' 2" (5.72m x 4.01m) An attractive room with a southerly aspect and outlook over the rear garden. Fireplace with coal effect electric fire, radiators. Picture windows and uPVC double glazed double doors opening to the patio and the garden. Wide opening to dining room.
Dining Room / Sun Lounge
23' 4" x 15' 9" max, 12'9" min (7.11m x 4.80m max) A superb room, with sun room extension having a double aspect with picture windows and uPVC double glazed sliding patio doors to the garden. The dining area, measuring 12' 9" x 11' 9" (3.89m x 3.58m), with door to the kitchen and entrance hall, opens directly onto the sun lounge, measuring 15' 9" x 10' 2" (4.80m x 3.10m).
Kitchen / Breakfast Room
16' x 11' 9" (4.88m x 3.58m) A bright and spacious room with excellent range of floor and wall units with long worktops, inset 1½ bowl stainless steel sink unit, comprehensive range of cupboards and drawers and wall cupboards over, and an attractive dresser style unit. Radiator. UPVC double glazed door to the rear garden. Further door to:
Utility Area
9' 6" x 5' 1" (2.90m x 1.55m) Radiator. Personal door to garage. Further door to:
Cloakroom
WC, vanity unit with inset wash basin and cupboard below. Radiator.
Bedroom One
15' 9" x 12' 10" (4.80m x 3.91m) A good double aspect room with twin fitted wardrobe cupboards, radiator. Door to:
En-Suite Shower Room
White suite comprising shower cubicle, washbasin and WC, Fitted storage cupboard, radiator. There is also a door from the entrance hall.
Spacious First Floor Landing
15' 6" x 5' 0" (4.72m x 1.52m) Trap hatch to roof space with loft ladder, radiator.
Bedroom Two
16' 3" x 15' 9" (4.95m x 4.80m) Range of wardrobe cupboards with fitted drawers, radiator. Door to en-suite shower room. UPVC double glazed double door to:
Balcony
16' 6" x 7' 4" (5.03m x 2.24m) With a southerly aspect and with a lovely view over the rear garden.
En-Suite Shower Room
11' 2" x 6' 10" (3.40m x 2.08m) Suite comprising shower cubicle, WC, and wide vanity unit with inset washbasin with cupboards under. Radiator.
Bedroom Three
12' 10" x 11' 4" (3.91m x 3.45m) Radiator, built in wardrobe cupboards the length of the room.
Study / Bedroom Four
9' 4" x 7' 6" (2.84m x 2.29m) Radiator. Deep airing cupboard housing hot water cylinder with immersion heater.
Spacious Bathroom
9' 10" x 9' 1" (3.00m x 2.77m) Part-tiled walls and suite comprising panelled bath with mixer tap and shower attachment, WC, vanity unit with washbasin set into cupboard and drawer unit and shower cubicle. Wall mirror, towel warmers.
Outside
A long, part brick-paviour and part shingle, in and out driveway providing extensive parking and having a raised circular brick edged rose bed, leading to:
Double Garage
16' wide x 18' 5" (4.88m x 5.61m) Electric remote control up and over door, hatch to loft space, Worcester wall mounted gas fired boiler, worktop and cupboard units and "Belfast" sink. UPVC double glazed door to side access.
Gardens
The gardens are a feature of the property and the total plot extends to nearly ½ acre (0.46 acre). The rear garden, which backs onto the golf course, has a south aspect and measures very approximately 160' in length. The garden enjoys a secluded wooded background and includes a very spacious patio, large level lawn and masses of shrubs and trees.
Council Tax Band
G (Rother District Council)
EPC Rating
D
For more information about this property, please contact
Abbott & Abbott, TN40 on +44 1424 839671 * (local rate)
Disclaimer
Property descriptions and related information displayed on this page, with the exclusion of Running Costs data, are marketing materials provided by Abbott & Abbott, and do not constitute property particulars. Please contact Abbott & Abbott for full details and further information. The Running Costs data displayed on this page are provided by PrimeLocation to give an indication of potential running costs based on various data sources. PrimeLocation does not warrant or accept any responsibility for the accuracy or completeness of the property descriptions, related information or Running Costs data provided here.


































.png)

