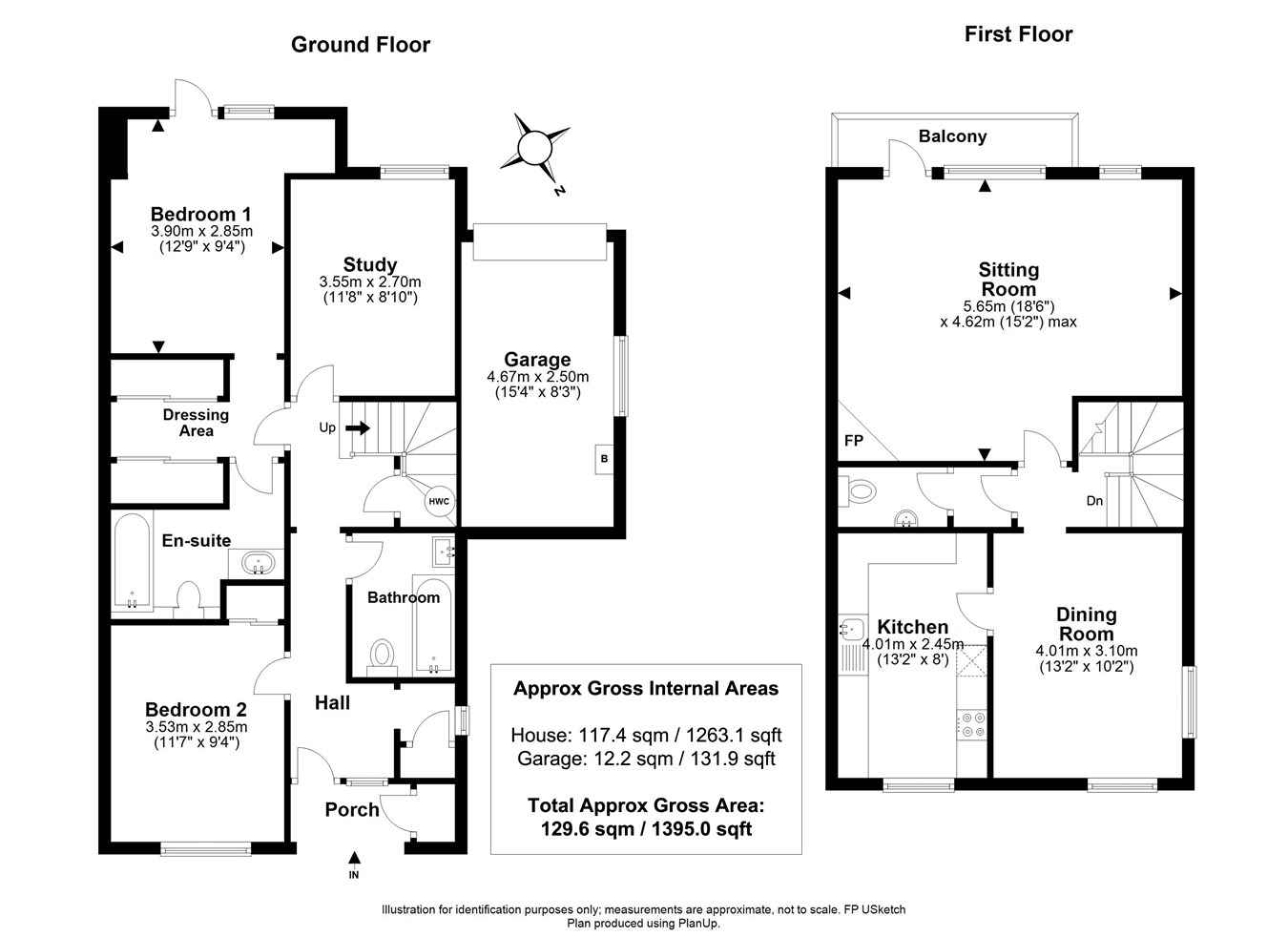Terraced house for sale in Shingle Bank Drive, Milford On Sea, Lymington SO41
* Calls to this number will be recorded for quality, compliance and training purposes.
Property features
- Three bedrooms, two bathrooms
- Prime location in a friendly neighbourhood
- Just a short walk to the cliff tops and beaches
- Single garage
- Coastal location
Property description
Situated in a prime location within the heart of Milford on Sea, a thriving coastal village positioned between the Georgian market towns of both Lymington and Christchurch. This popular village has a variety of boutique shops, several high-quality restaurants, three pubs, a thriving tennis/squash club and a lively, ever active Community Centre. It is arguably one of the most sought-after villages on the South Coast. The beaches offer crystal clear waters, making them ideal for swimming and water sports. The picturesque hamlet of Keyhaven is close by with sailing clubs and river moorings and the deep-water marinas of Lymington, with world-class yachting facilities, are within only 6 miles.
A five minute walk to the cliff top, this charming home is nestled within a friendly neighbourhood comprised of villa style properties. The property occupies a position that remains accessible to the many facilities of Milford on Sea. The front door opens to a brightly lit entrance hallway, with doors leading to all living accommodation and a family bathroom. On your left as you enter the property, you will find bedroom number two, a double bedroom, with built in storage along with a large window providing views of the front garden. The principal bedroom includes ample built in storage space and you are treated to direct access to the patio via double French doors. Bedroom number three is currently used as a study, offering enough room for a double bed and free standing storage units. Lastly on the ground floor, there is a family bathroom with a bath and WC. From the hall, a staircase rises to the first floor where you will find two reception rooms, the kitchen and another cloakroom. At the top of staircase you are greeted with a quaint dining room with double aspect windows, offering enough space for a dining table and various units. Leading into the kitchen, this is fitted with a range of low and high level cupboards including sink. The kitchen has space for a cooker, fridge/freezer, washing machine and tumble dryer and plumbing for a dishwasher. Before you enter the primary reception room, you will find an upstairs cloakroom on your left. The reception room offers extensive living space, large enough for two sofas and another dining table. You are gifted with the benefit of a corner positioned fireplace to keep you warm throughout the colder months. The reception room also has the benefit of two large windows including a door which leads to an external staircase that will take you to the rear garden.
To the front of the property is a level lawn area providing a great opportunity for re landscaping. There is ample parking to the rear of the house, including a single garage. The rear courtyard garden lies predominantly to the south and is flanked by an array of shrubs. There is a external staircase which leads to the upstairs reception room. There is a sunny terrace perfect for entertaining and access to the rear of the property.
Services
Tenure: Leasehold
Council Tax - E
Energy Performance Rating: C Current: 70 Potential: 86
Lease Term: 999 years from 24 April 1980,955 years remaining
Annual Service Charge: Tbc
Annual Ground Rent: Tbc
Annual Ground Rent Increase (%): Tbc
Frequency of any Increase (the review date): Tbc
Property Construction: Brick elevations with slate roof
Heating: Gas central heating
Utility Supplies: Mains electricity, gas, water and drainage
Broadband: Tbc. Superfast broadband with speeds of up to 80mbps is available at this property (ofcom)
Mobile Signal / Coverage: No known issues, buyer to check with their provider
Conservation Area: No
Property info
For more information about this property, please contact
Spencers of the New Forest - Lymington, SO41 on +44 1590 287032 * (local rate)
Disclaimer
Property descriptions and related information displayed on this page, with the exclusion of Running Costs data, are marketing materials provided by Spencers of the New Forest - Lymington, and do not constitute property particulars. Please contact Spencers of the New Forest - Lymington for full details and further information. The Running Costs data displayed on this page are provided by PrimeLocation to give an indication of potential running costs based on various data sources. PrimeLocation does not warrant or accept any responsibility for the accuracy or completeness of the property descriptions, related information or Running Costs data provided here.






















.png)