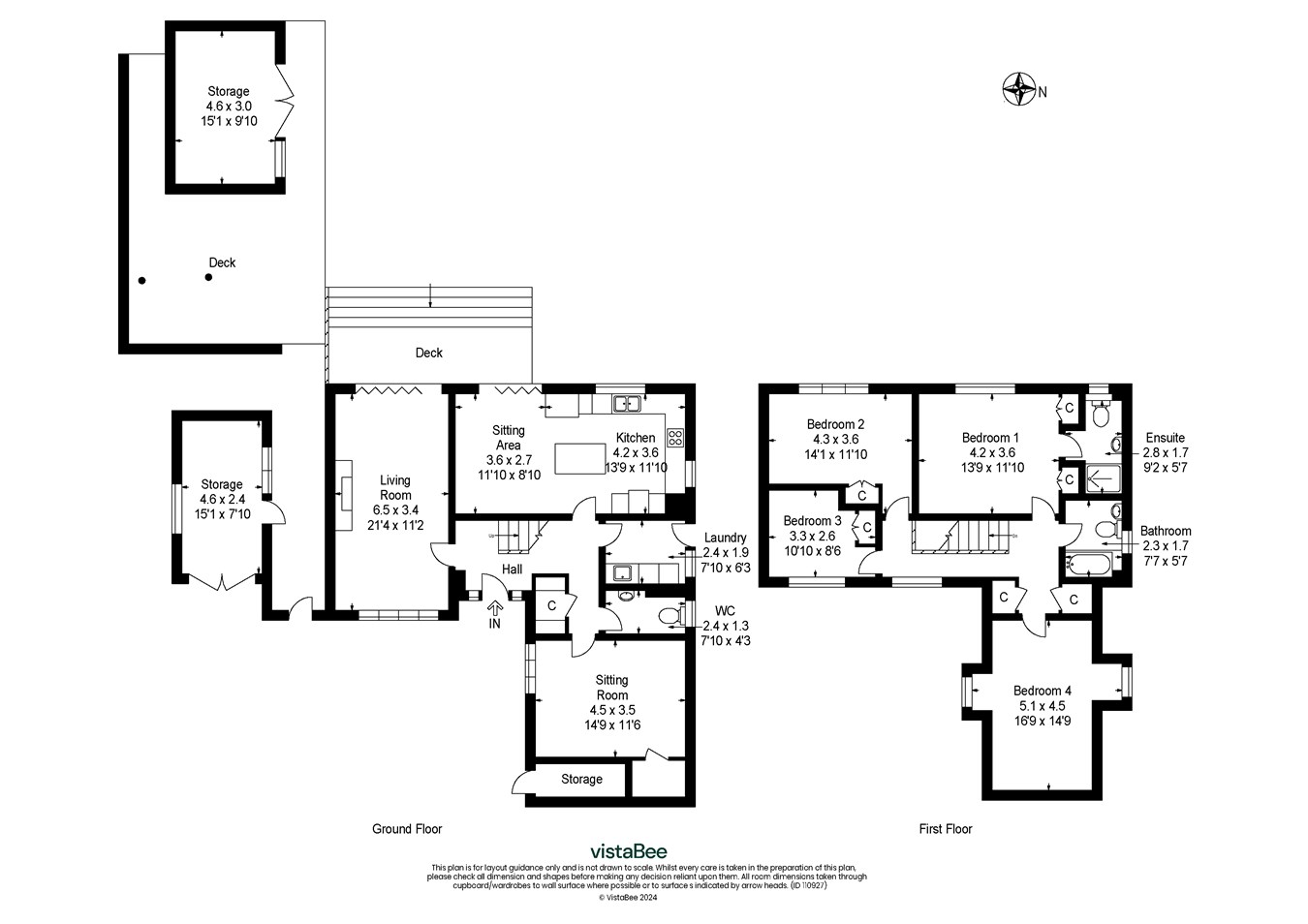Detached house for sale in Menteith View, Dunblane FK15
Just added* Calls to this number will be recorded for quality, compliance and training purposes.
Property features
- Fabulous family home
- Popular area and close to primary school
- Move in condition, recently redecorated and upgraded
- Plentiful off street parking
- Generous corner plot
- 5 Bedrooms - one downstairs
- Beautiful landscaped gardens with garden room
- Detached garage
Property description
Upon entering, you are welcomed into a bright hallway finished with engineered oak flooring, which continues through much of the ground floor. A striking Neville Johnson oak and glass staircase draws the eye upward, adding an elegant focal point and ensuring light flows freely between levels. All internal doors have been replaced with oak and glass, enhancing the sense of space and quality.
The main living areas include a spacious sitting room, tastefully decorated in contemporary grey tones and featuring plush carpeting, a sleek media centre, and a modern living flame fire that serves as the room’s centrepiece. Bifold doors lead directly to the south-facing terrace and garden, making it ideal for entertaining or enjoying relaxed family time.
The heart of this home is undoubtedly the upgraded kitchen. Offering ample space for cooking, dining, and lounging, this open-plan space is both stylish and functional. Grey pantry closets plus bright white units with ‘smart’ shelving add abundant storage, alongside quality integrated appliances, including a full-height Neff fridge and freezer, wine rack, two Neff ovens, one of which has a self-cleaning function, a Hotpoint induction hob and hood, and a Bosch dishwasher. Bifold doors open out to the terrace, creating seamless indoor-outdoor living. Adjacent to the kitchen is a practical utility room, complete with additional storage, a Samsung tumble dryer, and a Bosch washing machine, available by separate negotiation as well as a retractable pulley for drying clothes.
The ground floor also benefits from a converted double garage, providing a versatile extra room. This generous space could serve as a fifth bedroom, home office, or additional sitting room. It features a large window overlooking the front garden and a spacious walk-in cupboard housing a brand-new Worcester boiler, alongside further storage solutions. A convenient cloakroom with a WC and a further storage cupboard completes the ground floor accommodation.
Upstairs, the property offers four well-proportioned double bedrooms. The principal bedroom boasts a stylish ensuite shower room with built-in storage, while two of the remaining bedrooms feature built-in wardrobes, offering plentiful storage. All bedrooms enjoy peaceful aspects and are finished in restful, modern decor. A contemporary family bathroom serves the upper floor.
Outside, the fully enclosed rear garden is a true highlight, enjoying all-day sun and offering various seating areas to suit the time of day. The weatherproof composite decking terrace leads down to a large lawn, bordered by well-tended shrubs and flowers. A sandstone patio provides further outdoor entertaining space, and a substantial garden room adds additional flexible space - ideal as a home gym, office, or teenagers’ retreat. The front garden is landscaped with mature trees, heather borders, and a sweep of lawn. Gates on either side of the property connect the rear garden to the front monobloc driveway, which offers parking for at least five cars and features an ev charging point. There is also a standalone single garage and an external walk-in storage cupboard.
This home is in exceptional condition, benefiting from upgraded windows and doors within the last three years, alongside recent refurbishments that ensure it is move-in ready. With its prime location, versatile living spaces, and stylish presentation, this property is perfect for those seeking a comfortable and modern family home in Dunblane.
Need to know
Detached family home in desirable location
Versatile accommodation
Four to five bedrooms
Recently upgraded
Stylish open-plan kitchen diner
Plentiful off-street parking
Newton Primary catchment
Location
Menteith View is part of an exclusive development on the edge of Dunblane only a few minutes from the town centre and within catchment for both Newton Primary and Dunblane High School. All local services and amenities are readily accessible; while the more extensive facilities offered in Stirling are only a ten-minute drive to the south. Dunblane railway station provides excellent links to Perth, Stirling, Edinburgh and Glasgow. Dunblane boasts primary and secondary schools with first-class reputations and possesses good leisure facilities with a challenging 18-hole golf course, a private leisure club with swimming pool, numerous sports and social clubs, including the local tennis club and excellent Dunblane Youth and Sports Centre. There is an extensive Dunblane path network that extends up Sheriffmuir and surrounding areas providing excellent variety for dog walking. The High Street is home to the award-winning Tilly Tearoom and a selection of other excellent restaurants, bars, cafes and independent retailers. With its easy access to the road and rail network covering central Scotland and beyond, Dunblane remains a very desirable area among house hunters.
Finer details
Council tax: Band G
EER: Band C
Catchment: Newton Primary and Dunblane High School
All viewings are by arrangement through Cathedral City Estates.
Property info
For more information about this property, please contact
Cathedral City Estates, FK15 on +44 1786 845453 * (local rate)
Disclaimer
Property descriptions and related information displayed on this page, with the exclusion of Running Costs data, are marketing materials provided by Cathedral City Estates, and do not constitute property particulars. Please contact Cathedral City Estates for full details and further information. The Running Costs data displayed on this page are provided by PrimeLocation to give an indication of potential running costs based on various data sources. PrimeLocation does not warrant or accept any responsibility for the accuracy or completeness of the property descriptions, related information or Running Costs data provided here.



















































.png)
