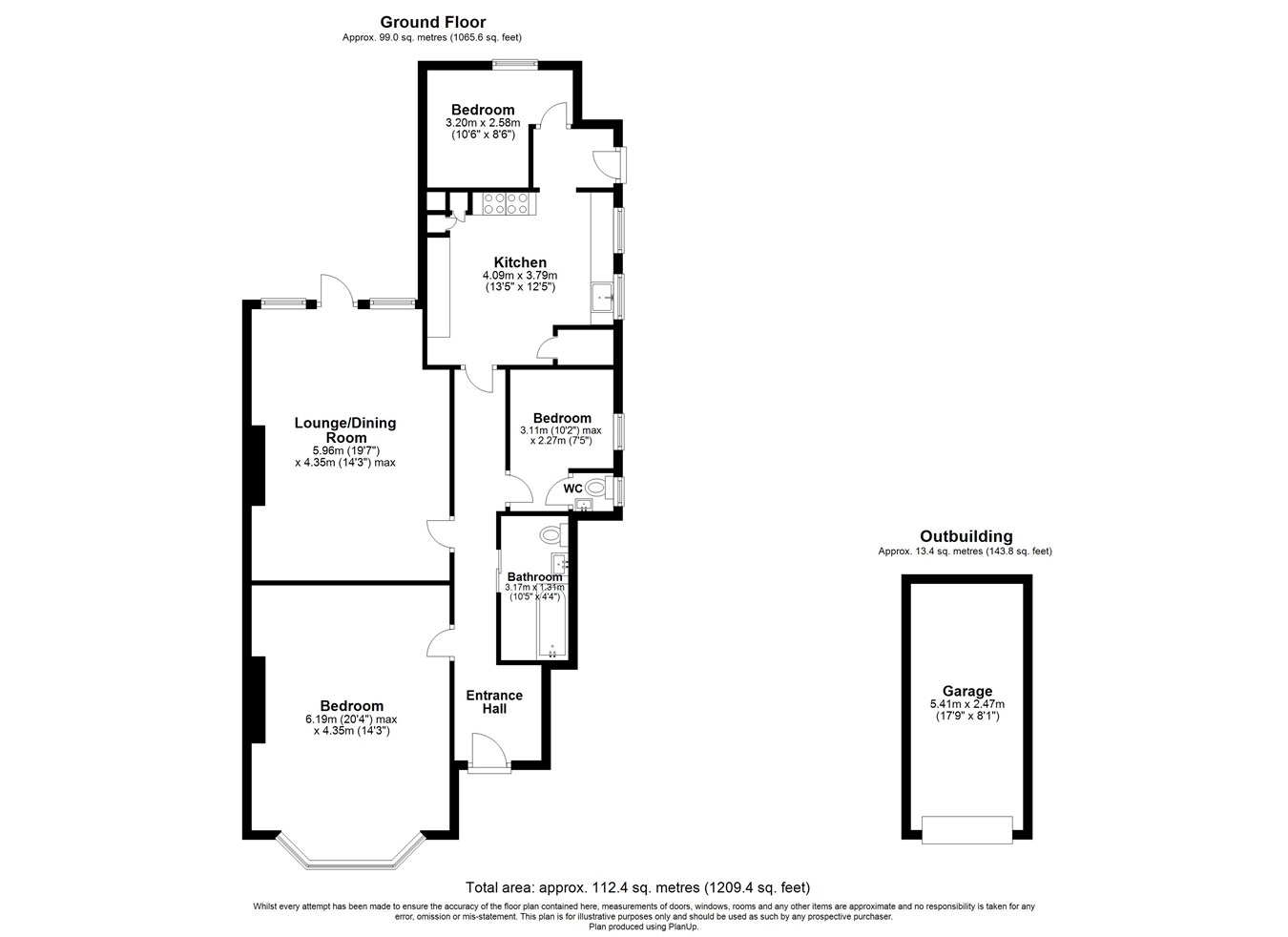Flat for sale in Trinity Road, Folkestone CT20
Just added* Calls to this number will be recorded for quality, compliance and training purposes.
Property features
- 3 Bedroom Ground Floor Garden Apartment
- Garage
- Excellent Decorative Order
- New Double Glazed Sash Windows
- Private Rear Garden
- Walking Distance to Folkestone Central Train Station
- Share Of Freehold
- No Onward Chain
Property description
Ground floor
Entrance Hall
Lounge
19' 7" x 14' 3" (5.97m x 4.34m)
Kitchen/Dining Room
13' 5" x 12' 5" (4.09m x 3.78m)
Bathroom
10' 5" x 4' 4" (3.17m x 1.32m)
Bedroom One
20' 4" x 14' 3" (6.20m x 4.34m)
Bedroom Two
10' 6" x 8' 6" (3.20m x 2.59m)
Bedroom Three
10' 2" x 7' 5" (3.10m x 2.26m)
Outside
Rear Garden
Garage
17' 9" x 8' 1" (5.41m x 2.46m)
Lease + Service Charge Information
Lease + Service Charges
We have been informed by our vendor that there is no service charge, all works to the building are completed under agreement by the freeholders on an ad-hoc basis. The property is subject to a share of the annual buildings insurance which for 2024 for Flat 1 was £380.
Property info
For more information about this property, please contact
Burnap + Abel, CT20 on +44 1303 396032 * (local rate)
Disclaimer
Property descriptions and related information displayed on this page, with the exclusion of Running Costs data, are marketing materials provided by Burnap + Abel, and do not constitute property particulars. Please contact Burnap + Abel for full details and further information. The Running Costs data displayed on this page are provided by PrimeLocation to give an indication of potential running costs based on various data sources. PrimeLocation does not warrant or accept any responsibility for the accuracy or completeness of the property descriptions, related information or Running Costs data provided here.




























.png)
